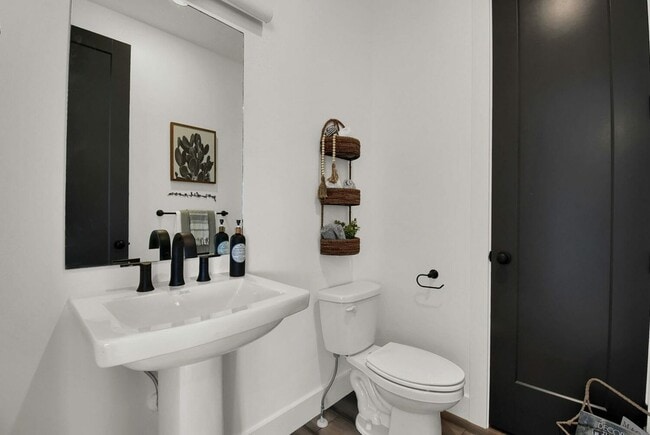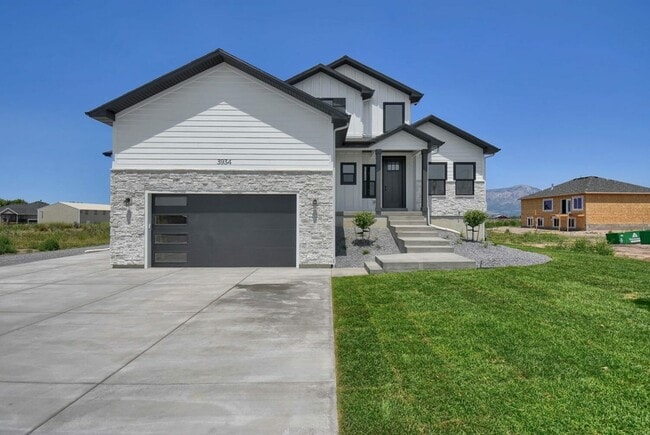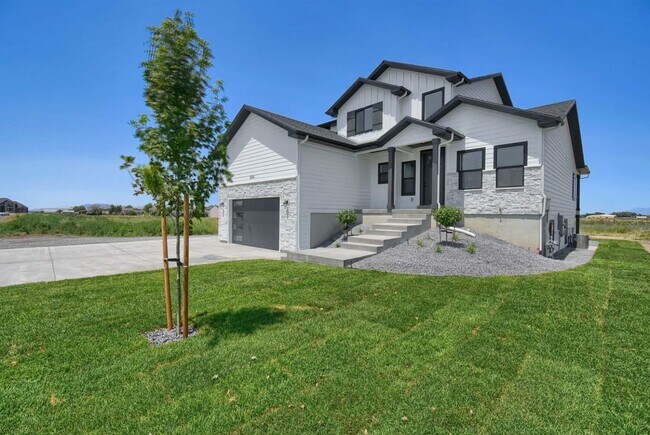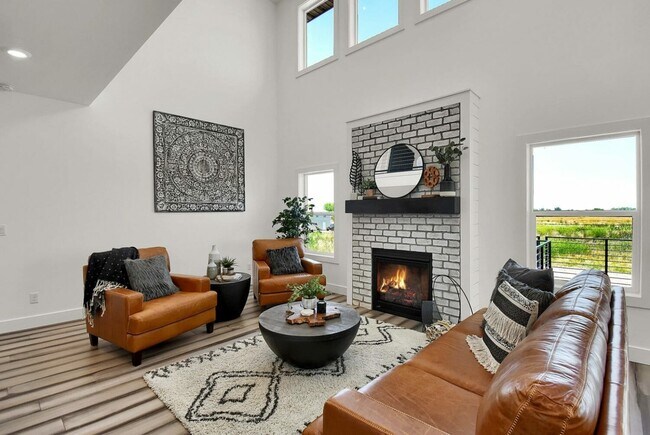
North Logan, UT 84341
Estimated payment starting at $3,790/month
Highlights
- New Construction
- Primary Bedroom Suite
- Loft
- Greenville School Rated A-
- Vaulted Ceiling
- Great Room
About This Floor Plan
Welcome home to the Edgeworth by OLO Builders. This modern home provides natural light in every corner. Upon entering the home, you can choose to have a bedroom or office off the main entry. Down the hall leads to a half bathroom/powder room, and then the main living and entertainment area. This great room has a vaulted ceiling, is open to the upstairs, and is surrounded by windows. The kitchen and dining area are on the other side. The kitchen has an abundance of cabinets and a large walk-in pantry. The primary bedroom is located on the main floor, off the other side of the great room. It has a large walk-in closet, private toilet room, and a spacious shower and tub area, that is perfect for relaxing. Off the garage, there is a drop zone (mudroom), half bath, and large laundry room. Upstairs there is a flex area (loft), second laundry room, three bedrooms, and a full bathroom. This floorplan has the option of a full, unfinished or finished basement*. The basement adds three additional bedrooms, a full bathroom, a family room, several storage rooms, and a cold storage room. Choose from a Farmhouse, Craftsman, Prairie, Modern, Mtn. Rustic, or Simple Traditional exterior, as well as a front or side-facing garage. Call today to start customizing your new home!
(*Basement dependent upon location.)
Home Details
Home Type
- Single Family
Parking
- 2 Car Attached Garage
- Front Facing Garage
Home Design
- New Construction
Interior Spaces
- 2,846-4,460 Sq Ft Home
- 2-Story Property
- Vaulted Ceiling
- Mud Room
- Great Room
- Dining Area
- Loft
- Basement
Kitchen
- Walk-In Pantry
- Kitchen Island
Bedrooms and Bathrooms
- 5-8 Bedrooms
- Primary Bedroom Suite
- Walk-In Closet
- Powder Room
- Primary bathroom on main floor
- Double Vanity
- Split Vanities
- Private Water Closet
- Bathtub with Shower
Laundry
- Laundry Room
- Laundry on main level
Outdoor Features
- Patio
- Front Porch
Builder Options and Upgrades
- Optional Finished Basement
Utilities
- Central Heating and Cooling System
- High Speed Internet
- Cable TV Available
Map
Other Plans in Smiling H Ranch
About the Builder
- Smiling H Ranch
- Smiling H Ranch
- 623 E 2475 N Unit 5
- 645 E 2475 N
- 667 E 2475 N
- 611 E 2450 N Unit 1
- 1200 W 1400 N
- 2950 N Mahogony Valley Rd E Unit 7
- 1000 W 2500 N
- 680 S 50 E Unit 112
- Meadows at Hyde Park
- 1238 E Talmage Ln Unit 33
- 1366 N Talmage Ln Unit 35
- 1246 E Talmage Ln Unit 32
- 1261 E Talmage Ln Unit 59
- 210 S 100 W
- Park Avenue 1600
- Mountainside Estates
- Foothill Lofts
- 1092 E 100 S Unit 215
Ask me questions while you tour the home.






