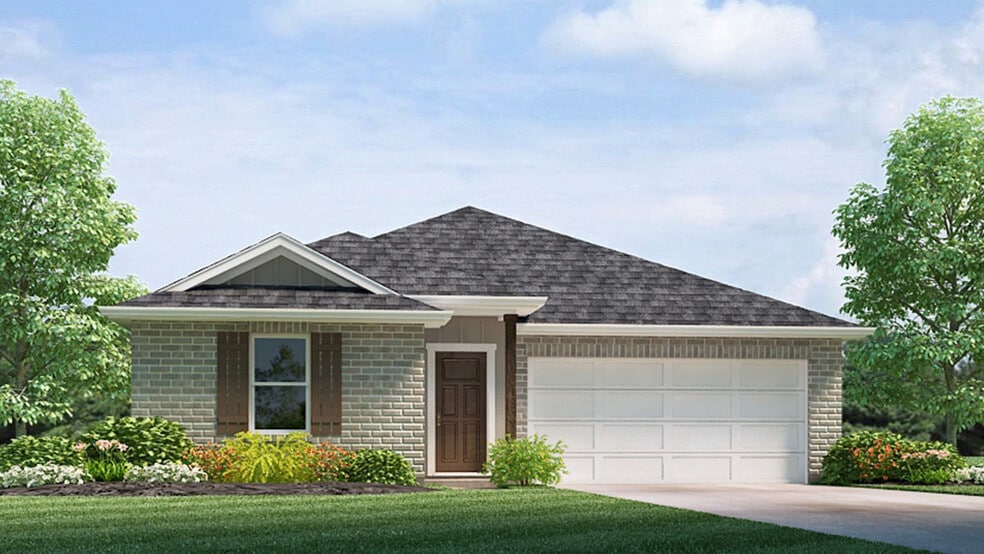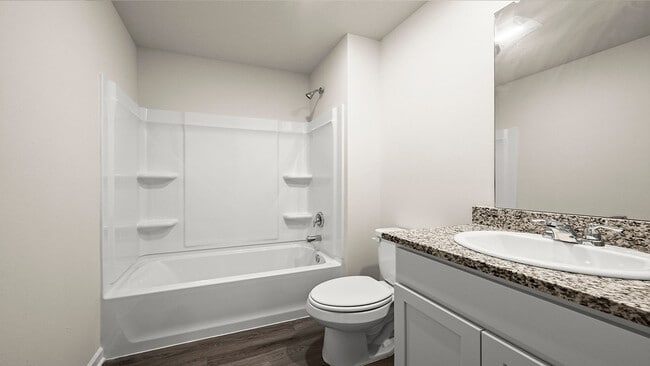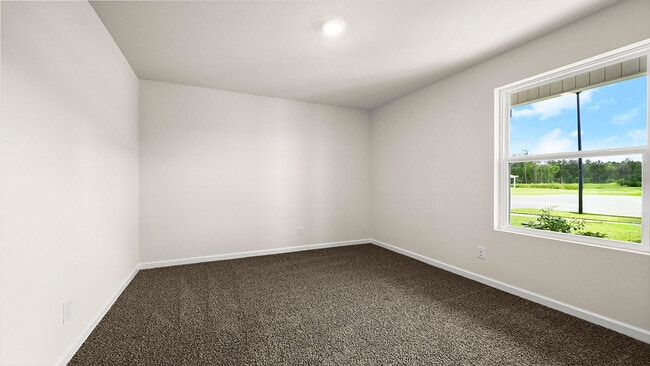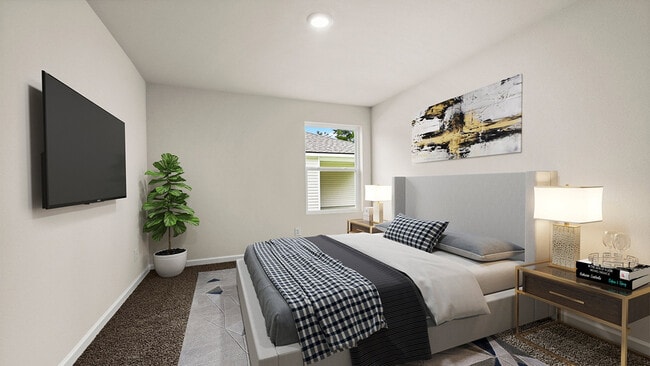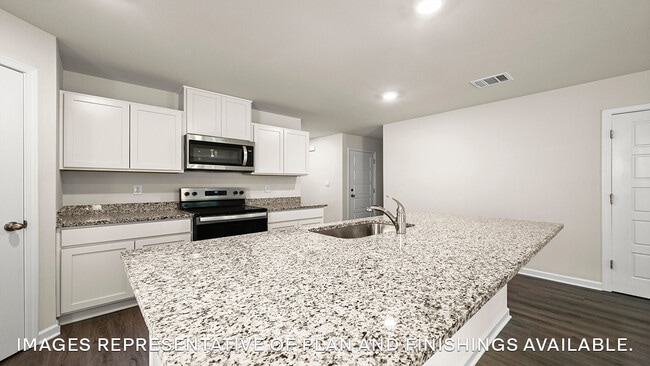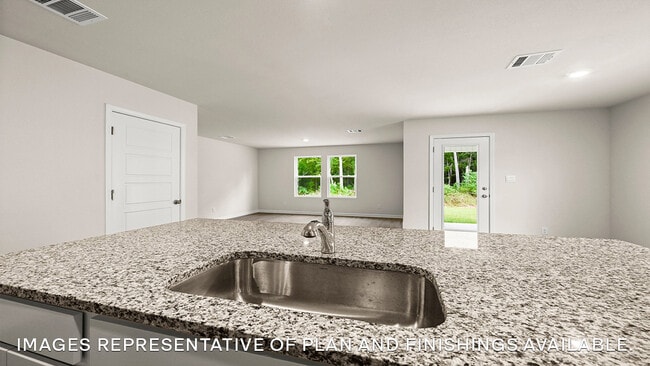Estimated payment starting at $1,611/month
Highlights
- New Construction
- Granite Countertops
- Covered Patio or Porch
- Whirlpool Built-In Refrigerator
- Lawn
- Shaker Cabinets
About This Floor Plan
The Edison floorplan is a charming single-story design available in the vibrant new community, Morford, in Jackson, TN. This residence offers a comfortable 1,555 square feet of living space, featuring four bedrooms and two bathrooms. Inside, you'll find a thoughtful layout with two bedrooms, an additional guest room, and a hallway leading to another bedroom. The heart of the home is an open-concept living area that includes a modern kitchen, outfitted with shaker-style cabinets, gooseneck faucets, and stainless-steel Whirlpool appliances, all complemented by 3 cm granite countertops. A spacious corner pantry and a dedicated laundry room enhance the home's practicality. The dining area is strategically positioned next to the kitchen, with the living room close by, ensuring an effortless transition between spaces. Each bedroom is carpeted for added comfort and comes with a handy closet. Whether you’re hosting guests, organizing your space, or unwinding, this home caters to all your needs. At the back of the home, the primary bedroom offers a private retreat with its own en suite. The primary bathroom features a double vanity, a tub/shower combination, a large walk-in closet, and a separate linen closet, providing a perfect balance of luxury and functionality.
Home Details
Home Type
- Single Family
Parking
- 2 Car Attached Garage
- Front Facing Garage
Home Design
- New Construction
Interior Spaces
- 1,555 Sq Ft Home
- 1-Story Property
- Smart Doorbell
- Living Room
- Dining Area
Kitchen
- Eat-In Kitchen
- Breakfast Bar
- Walk-In Pantry
- Whirlpool Built-In Range
- Whirlpool Built-In Microwave
- Whirlpool Built-In Refrigerator
- Whirlpool Dishwasher
- Stainless Steel Appliances
- Kitchen Island
- Granite Countertops
- Shaker Cabinets
Bedrooms and Bathrooms
- 4 Bedrooms
- Walk-In Closet
- 2 Full Bathrooms
- Primary bathroom on main floor
- Dual Vanity Sinks in Primary Bathroom
- Bathtub with Shower
Laundry
- Laundry Room
- Laundry on main level
- Washer and Dryer Hookup
Home Security
- Smart Lights or Controls
- Smart Thermostat
Utilities
- Central Heating and Cooling System
- Smart Home Wiring
- Smart Outlets
- High Speed Internet
- Cable TV Available
Additional Features
- Covered Patio or Porch
- Lawn
Community Details
- Property has a Home Owners Association
Map
About the Builder
- 1599 North Pkwy
- 0 Coats Dr
- 00 Campbell St
- 25 Weatherstone Dr
- 00 Old Hickory Blvd E
- 92 Old Hickory Blvd E
- 00 N Royal St
- 0 N Royal St
- 1 Wdxi Dr
- 0 Twin Oaks Place
- 2127 N Royal St
- 52 Golden Leaf Cove
- 411 Greenwood Ave
- 2131 N Royal St
- 118 Roland Ave
- 0 Tract 1 U S 45
- 0 Red Gum Ln & Old Medina Crossing Ln Unit 10195533
- 99 Elmwood Cove
- 153 Woodgrove Dr
- 00 Elmwood Cove

