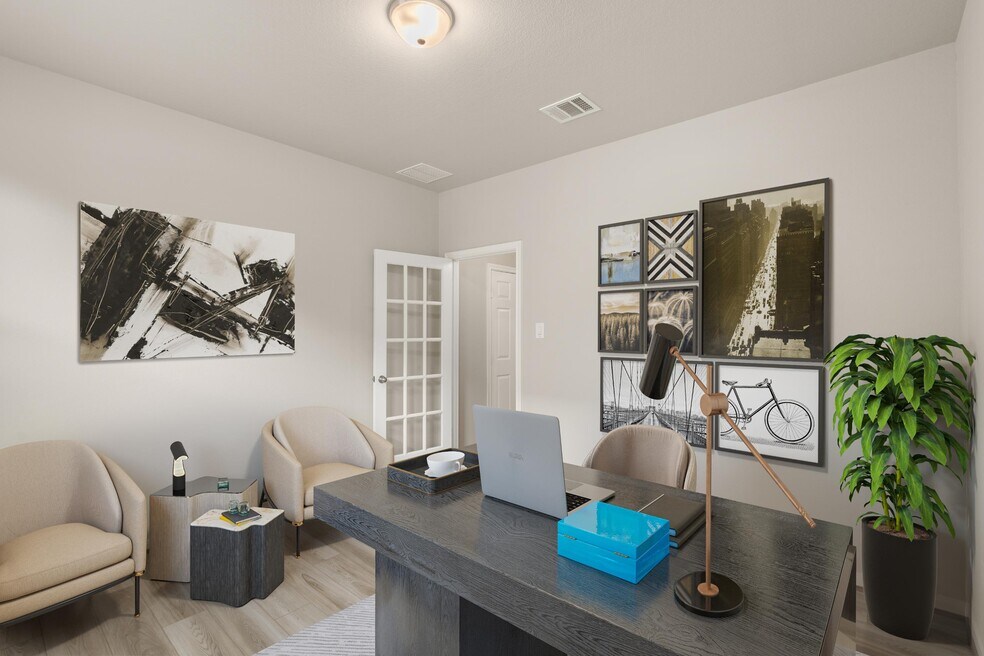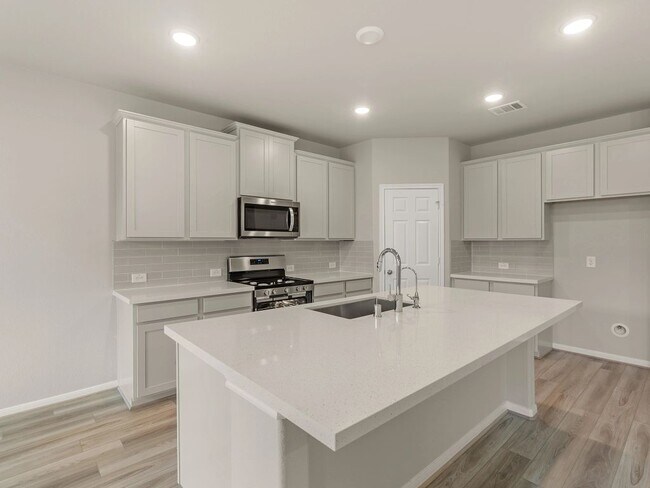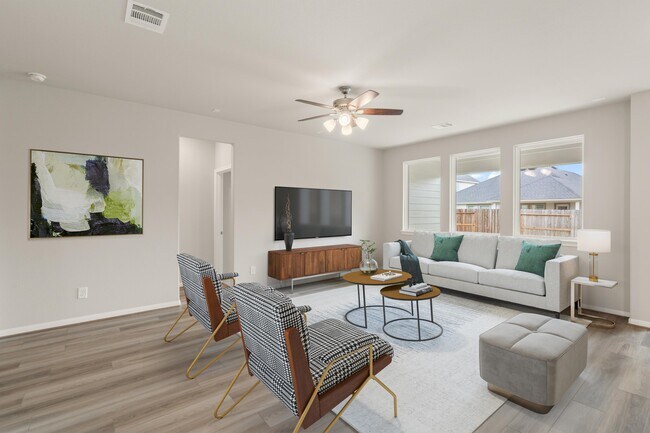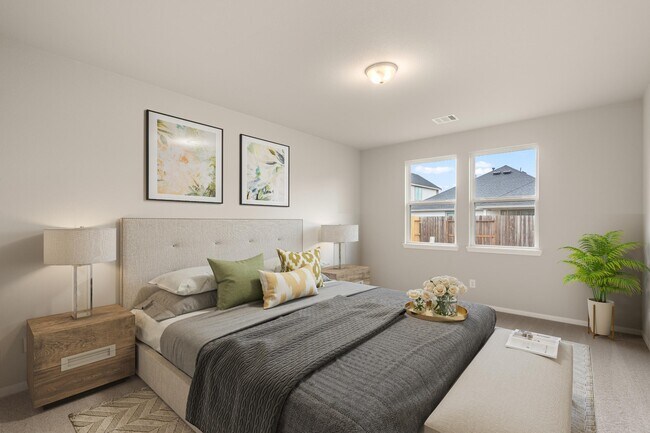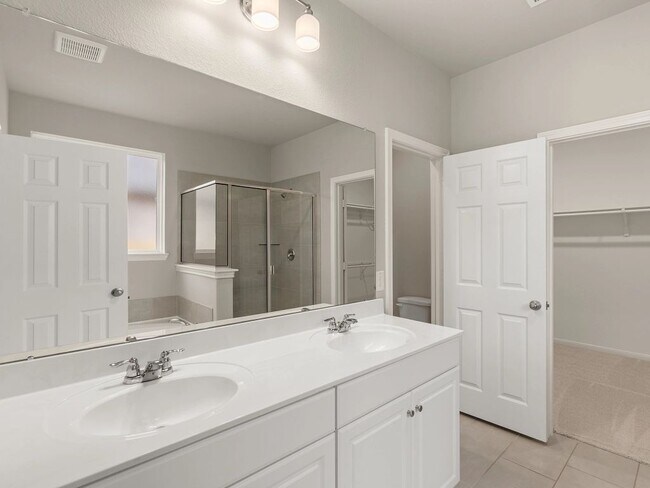
Verified badge confirms data from builder
Conroe, TX 77385
Estimated payment starting at $2,506/month
3
Beds
2
Baths
1,910
Sq Ft
$209
Price per Sq Ft
Highlights
- New Construction
- Primary Bedroom Suite
- Clubhouse
- Birnham Woods Elementary School Rated A
- Community Lake
- Marble Bathroom Countertops
About This Floor Plan
This home is located at Edison Plan, Conroe, TX 77385 and is currently priced at $398,990, approximately $208 per square foot. Edison Plan is a home located in Montgomery County with nearby schools including Birnham Woods Elementary School, York J High School, and Grand Oaks High School.
Builder
Sales Office
Hours
| Monday |
12:00 PM - 6:00 PM
|
| Tuesday - Saturday |
10:00 AM - 6:00 PM
|
| Sunday |
12:00 PM - 6:00 PM
|
Office Address
3017 Hickory Haven Ln
Conroe, TX 77385
Driving Directions
Home Details
Home Type
- Single Family
Lot Details
- Fenced Yard
- Landscaped
Parking
- 2 Car Attached Garage
- Front Facing Garage
Home Design
- New Construction
- Spray Foam Insulation
Interior Spaces
- 1-Story Property
- Ceiling Fan
- Recessed Lighting
- Double Pane Windows
- Formal Entry
- Open Floorplan
- Dining Area
- Home Office
- Attic
Kitchen
- Walk-In Pantry
- Built-In Range
- Dishwasher
- Stainless Steel Appliances
- Kitchen Island
- Granite Countertops
- Tiled Backsplash
- White Kitchen Cabinets
- Disposal
Flooring
- Carpet
- Tile
Bedrooms and Bathrooms
- 3 Bedrooms
- Primary Bedroom Suite
- Walk-In Closet
- 2 Full Bathrooms
- Marble Bathroom Countertops
- Dual Vanity Sinks in Primary Bathroom
- Private Water Closet
- Bathtub with Shower
Laundry
- Laundry Room
- Laundry on main level
Home Security
- Pest Guard System
- Sentricon Termite Elimination System
Eco-Friendly Details
- Energy-Efficient Insulation
- Energy-Efficient Hot Water Distribution
- Watersense Fixture
Outdoor Features
- Covered Patio or Porch
Utilities
- Central Air
- Heating System Uses Gas
- Programmable Thermostat
- Water Purifier
- High Speed Internet
- Cable TV Available
Community Details
Overview
- Community Lake
- Greenbelt
Amenities
- Clubhouse
- Community Center
Recreation
- Community Playground
- Community Pool
- Splash Pad
- Park
- Trails
Map
Other Plans in The Meadows at Imperial Oaks - 50ft
About the Builder
At Ashton Woods, they rely on honored design principles to build homes that feel right for a reason. It’s been their philosophy decades, and results in beautifully solved spaces that serve as the canvas where life comes to life. Their passion is sharing a love of home design with people who want to live in thoughtfully designed homes.
Nearby Homes
- The Meadows at Imperial Oaks - 50ft
- 32323 Mossy Pine Way
- 32359 Mossy Pine Way
- 32335 Mossy Pine Way
- 31964 Retama Ranch Ln
- 31981 Retama Ranch Ln
- 31996 Retama Ranch Ln
- The Meadows at Imperial Oaks
- 31972 Retama Ranch Ln
- 31992 Retama Ranch Dr
- 31920 Scarlet Tupelo Way
- 2614 Oakland Park Dr
- 32364 Mossy Pine Way
- 1521 Glen Oaks Dr
- 1420 Flamingo St
- 1410 Glen Oaks Dr
- 13669 Mcgregor Rd
- 0 Mcgregor Rd
- 13284 Calhoun Rd
- 1702 Bembridge Dr
