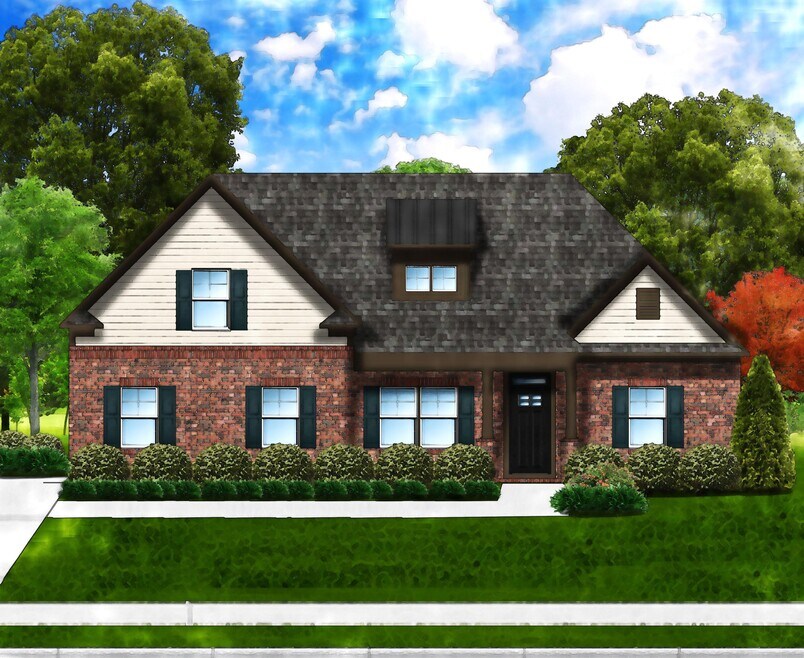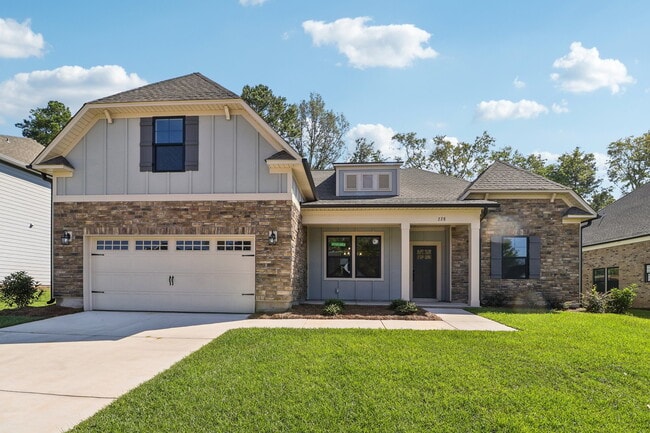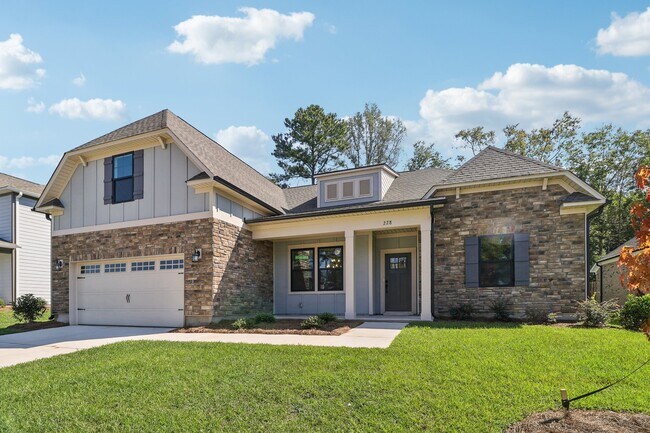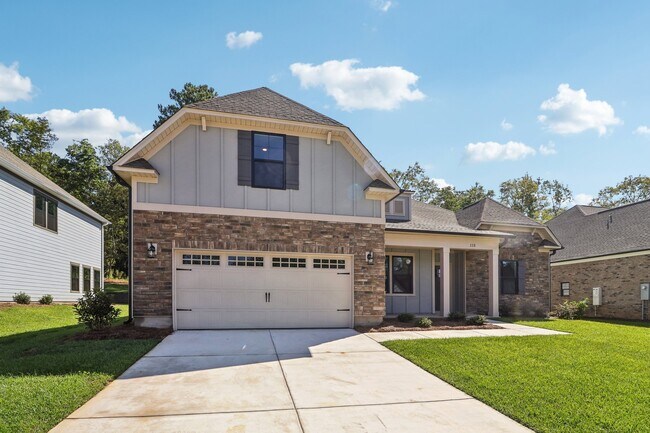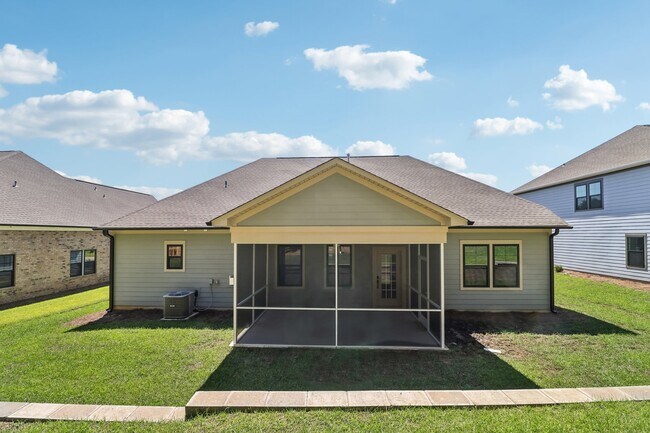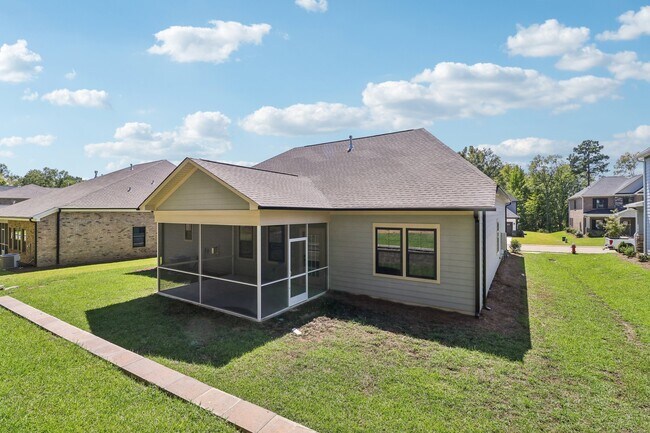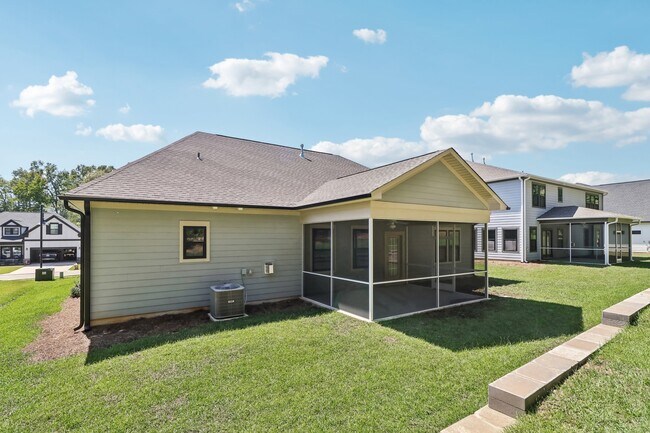
Estimated payment starting at $2,596/month
Highlights
- New Construction
- Pond in Community
- Home Office
- Primary Bedroom Suite
- Great Room
- Walk-In Pantry
About This Floor Plan
The Edisto II offers 2571 square feet of comfortable, two-story living, thoughtfully designed with three bedrooms and 2.5 bathrooms. The main level features an open and airy layout, seamlessly connecting the spacious great room, a well-designed kitchen, perfect for meal preparation and entertaining, and a dedicated dining area. This creates a perfect flow for everyday living. Upstairs, a large owner's suite provides a private retreat, complete with a walk-in closet and a private bathroom. Two additional bedrooms share a conveniently located hall bathroom, ensuring ample space and privacy. A versatile bonus room, with the option of adding a third bathroom, offers extra space ideal for a home office, play area, or hobby room. Enhance your outdoor living with optional covered and screened patios. Optional upgrades include a deluxe kitchen, tile shower, and a deluxe shower for the owner's bath. A two-car garage provides convenient parking and storage. The Edisto II is a well-designed and versatile plan offering comfortable and stylish family living.
Sales Office
| Monday |
11:00 AM - 6:00 PM
|
| Tuesday |
11:00 AM - 6:00 PM
|
| Wednesday |
11:00 AM - 6:00 PM
|
| Thursday |
11:00 AM - 6:00 PM
|
| Friday |
11:00 AM - 6:00 PM
|
| Saturday |
11:00 AM - 6:00 PM
|
| Sunday |
1:00 PM - 6:00 PM
|
Home Details
Home Type
- Single Family
Parking
- 2 Car Attached Garage
- Front Facing Garage
Home Design
- New Construction
Interior Spaces
- 1-Story Property
- Great Room
- Dining Room
- Home Office
- Walk-In Pantry
Bedrooms and Bathrooms
- 3 Bedrooms
- Primary Bedroom Suite
- Walk-In Closet
- Powder Room
- Primary bathroom on main floor
- Bidet
- Dual Vanity Sinks in Primary Bathroom
- Bathtub
- Walk-in Shower
Outdoor Features
- Front Porch
Community Details
- Pond in Community
Map
Other Plans in The Cove
About the Builder
- 2140 Watersong Run Unit Lot 48
- The Cove
- 175 Windjammer Way Unit Lot 150
- 165 Windjammer Way Unit Lot 149
- 150 Windjammer Way Unit Lot 86
- 140 Windjammer Way Unit Lot 87
- 25 Millrun Dr
- 20 Saresden Cove
- 2380 Wedgefield Rd
- 520 Mallard Dr
- 2471 Wedgefield Rd
- 486 Mallard Roost
- 404 Dorn St
- 362 Acorn St Unit 28
- 545 Loring Mill Rd
- Stillpointe
- Heritage Bay
- 1130 Curlew Cir Unit Lot 116
- 60 Egret Court Lot 123
- 1110 Curlew Cir Unit Lot 114
