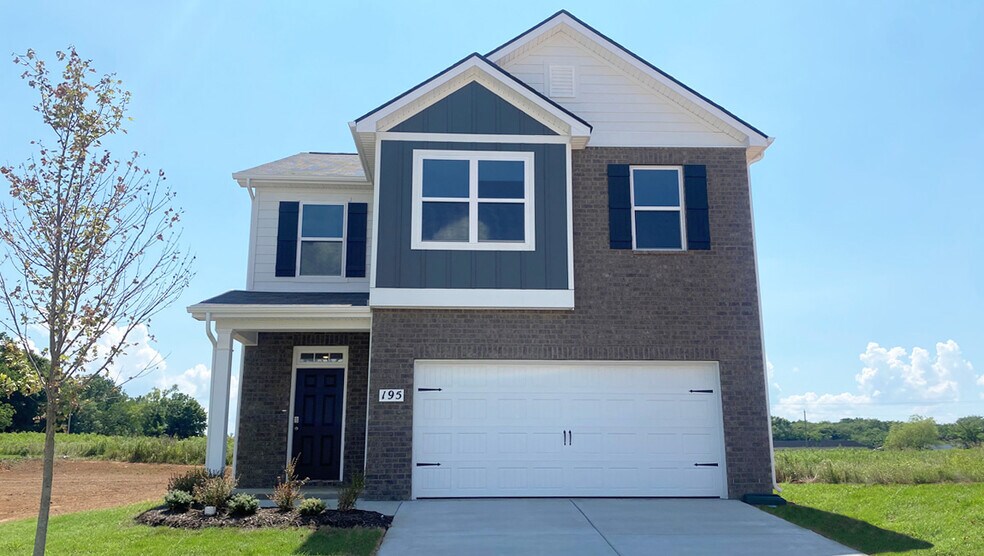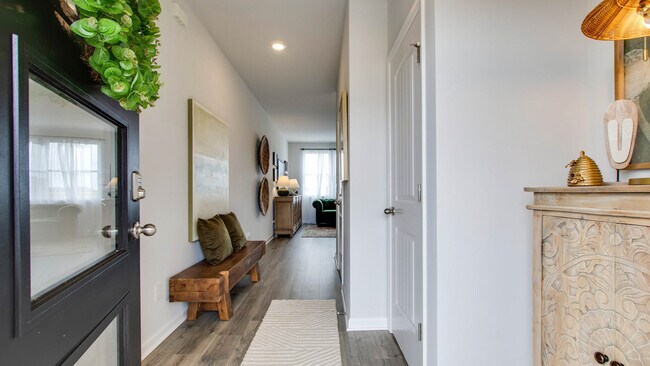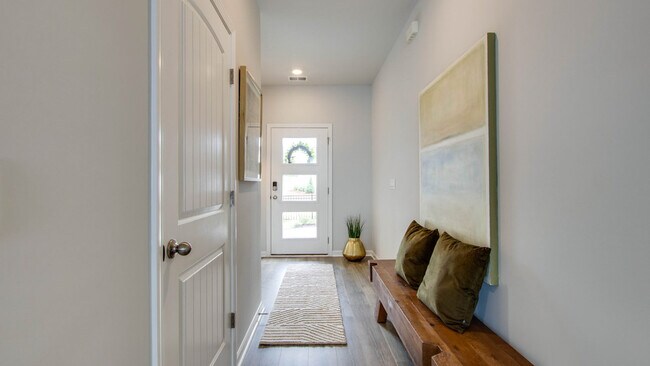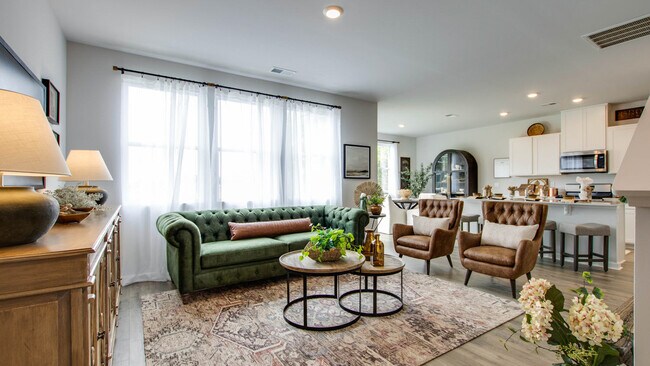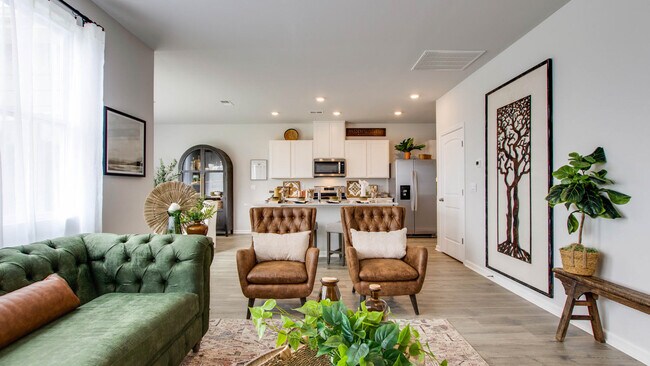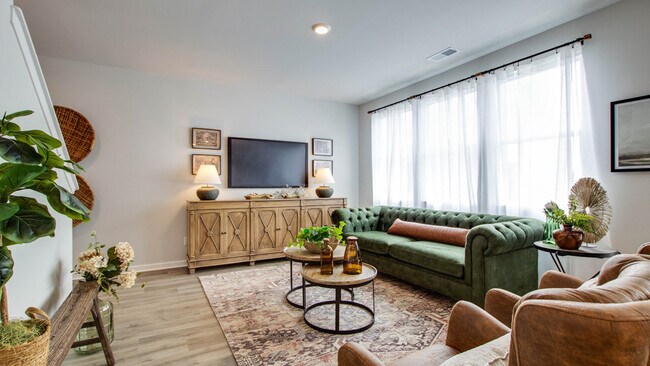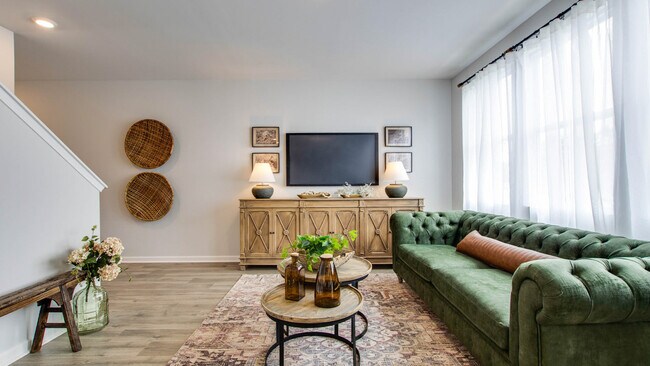
Estimated payment starting at $2,415/month
Highlights
- New Construction
- Clubhouse
- Quartz Countertops
- Primary Bedroom Suite
- Attic
- Community Pool
About This Floor Plan
Welcome to the Edmon, a two story, 4 bedroom, 2.5 bath single-family home at Legacy Farms in White House, TN. This spacious new home is 1,812 square feet of easy, comfortable living. A thoughtfully laid out floorplan, beautiful design, and modern new features makes this new construction home one you won’t help but love. The large eat-in kitchen will immediately capture your attention, with brand new cabinets, Whirlpool stainless steel appliances, and quartz countertops. Off the kitchen, there is a separate dining area that overlooks the patio. The kitchen also opens into a spacious living area and has a half bath just down the hall. The primary bedroom is right upstairs with its own walk-in closet and bathroom including double vanities. All bathrooms also include new quartz countertops. A laundry room and secondary bathroom is located conveniently between the two other bedrooms. Like all Legacy Farms floorplans, the Edmon home includes a Home is Connected smart home technology package which allows you to control your home with your smart device while near or away. Whether it's adjusting the temperature or turning on the lights, convenience is at your fingertips. Contact us today to learn home to make the Edmon at Legacy Farms in White House, TN yours.
Sales Office
| Monday - Saturday |
10:00 AM - 5:00 PM
|
| Sunday |
12:00 PM - 5:00 PM
|
Home Details
Home Type
- Single Family
Parking
- 2 Car Attached Garage
- Front Facing Garage
Home Design
- New Construction
Interior Spaces
- 1,821 Sq Ft Home
- 2-Story Property
- Smart Doorbell
- Living Room
- Laundry Room
- Attic
Kitchen
- Breakfast Area or Nook
- Breakfast Bar
- Dishwasher
- Stainless Steel Appliances
- Kitchen Island
- Quartz Countertops
- Disposal
Flooring
- Laminate
- Tile
Bedrooms and Bathrooms
- 4 Bedrooms
- Primary Bedroom Suite
- Walk-In Closet
- Powder Room
- Double Vanity
- Private Water Closet
- Bathtub
- Walk-in Shower
Home Security
- Smart Lights or Controls
- Smart Thermostat
- Sentricon Termite Elimination System
Utilities
- SEER Rated 14+ Air Conditioning Units
- Tankless Water Heater
Additional Features
- Energy-Efficient Insulation
- Porch
Community Details
Overview
- Property has a Home Owners Association
Amenities
- Community Fire Pit
- Clubhouse
Recreation
- Pickleball Courts
- Community Pool
- Trails
Map
Other Plans in Legacy Farms
About the Builder
- Legacy Farms
- The Parks
- 1042 Stagecoach Dr
- 1036 Stagecoach Dr
- 7950 Bill Moss Rd
- 7855 Bethlehem Rd
- 7960 Bill Moss Rd
- 0 Hester Dr Unit RTC2780726
- Calista Farms
- 680 Big Bend
- 8203 Horseshoe Rd
- Sage Farms
- 3972 Baggett Rd
- 2622 Deer Creek Ln
- 100 Rolling Acres Dr
- 2612 Highway 31 W
- 2579 New Hall Rd
- 0 Highway 31w Unit 25993084
- 0 Highway 31w Unit RTC3078574
- 7498 Swift Rd
