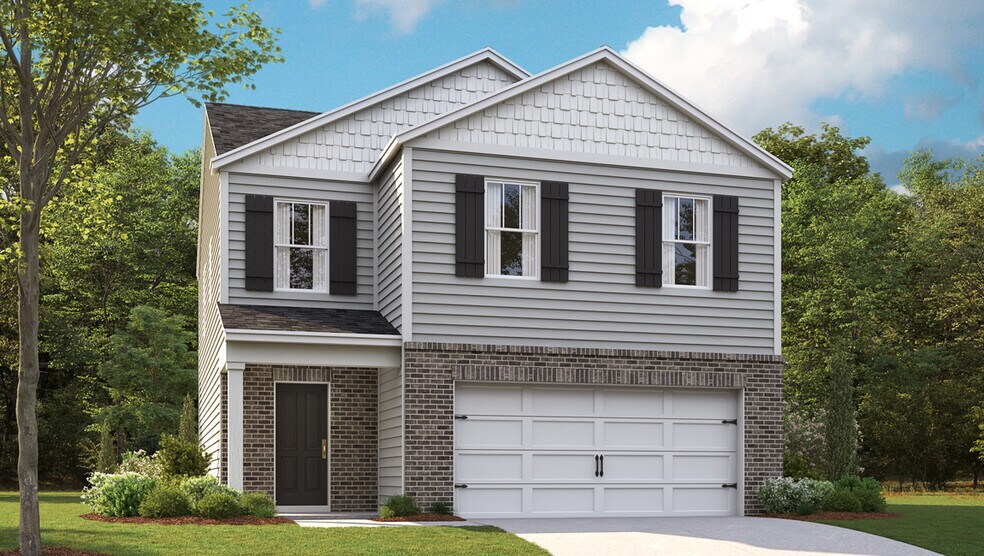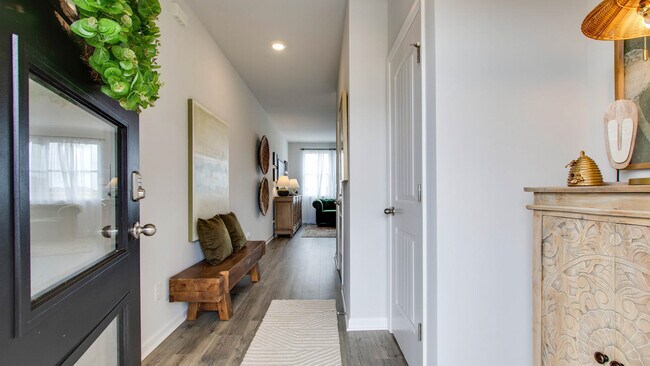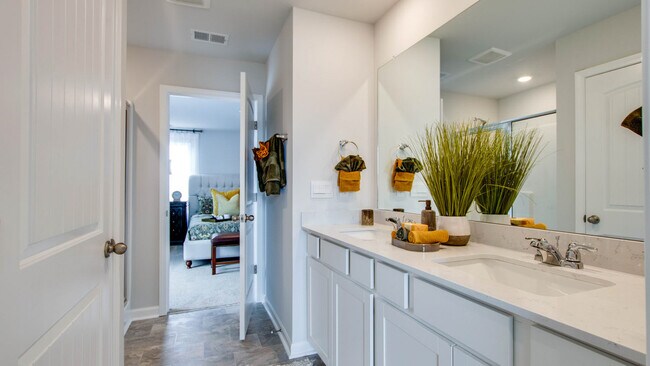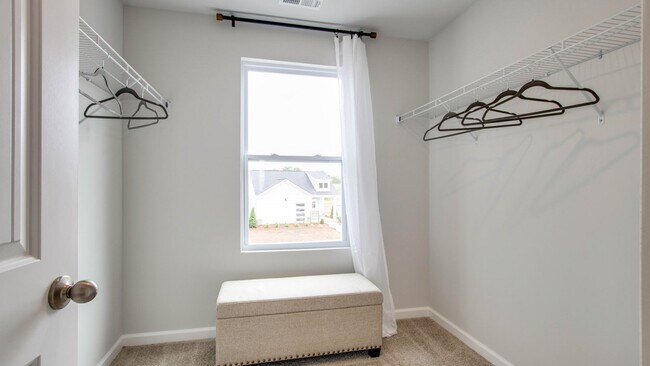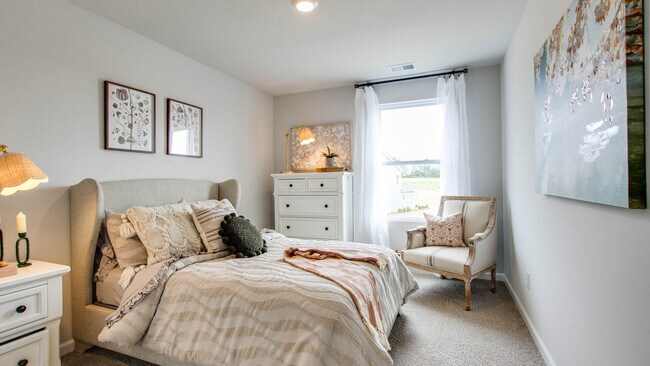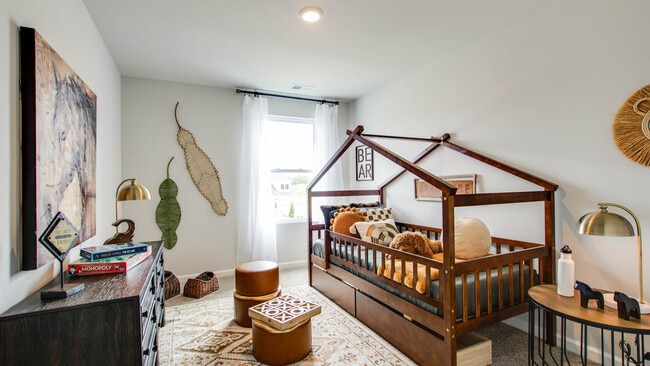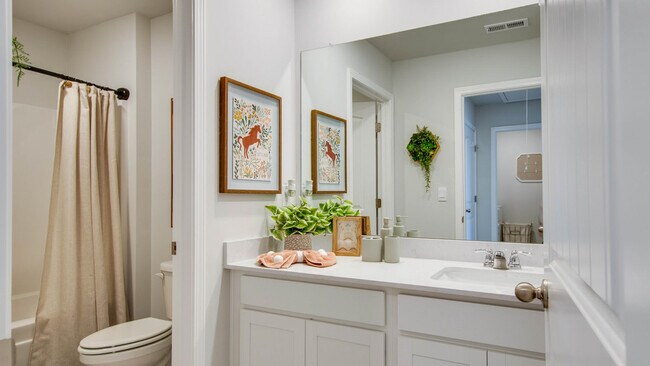
Highlights
- New Construction
- Attic
- Lawn
- Whirlpool Built-In Refrigerator
- Quartz Countertops
- Community Pool
About This Floor Plan
The Edmon is a two-story, 4-bedroom, 2.5-bath single-family home in Villages of Hunters Point, Lebanon, TN. With 1,812 square feet of spacious living, this thoughtfully designed new construction offers comfort, style, and modern features you’ll love. The large eat-in kitchen stands out with brand-new cabinets, Whirlpool stainless steel appliances, and quartz countertops. A separate dining area overlooks the patio, while the kitchen flows into an open living space. A convenient half bath is located nearby. Upstairs, the primary suite features a walk-in closet and a private bath with double vanities. All bathrooms include sleek quartz countertops. A laundry room and full bath are perfectly placed near the additional bedrooms. Like all Nashville D.R. Horton homes, the Edmon includes the Home is Connected smart home package. Control lights, temperature, and more from your smart device, wherever you are. Don’t miss your chance to own this beautiful home in Villages of Hunters Point. Contact us today to learn more!
Sales Office
| Monday |
10:00 AM - 5:00 PM
|
| Tuesday |
10:00 AM - 5:00 PM
|
| Wednesday |
10:00 AM - 5:00 PM
|
| Thursday |
10:00 AM - 5:00 PM
|
| Friday |
10:00 AM - 5:00 PM
|
| Saturday |
10:00 AM - 5:00 PM
|
| Sunday |
12:00 PM - 5:00 PM
|
Home Details
Home Type
- Single Family
Parking
- 2 Car Attached Garage
- Front Facing Garage
Home Design
- New Construction
Interior Spaces
- 2-Story Property
- Living Room
- Breakfast Room
- Attic
Kitchen
- Eat-In Kitchen
- Breakfast Bar
- Walk-In Pantry
- Whirlpool Built-In Range
- Whirlpool Built-In Microwave
- Whirlpool Built-In Refrigerator
- Whirlpool Dishwasher
- Stainless Steel Appliances
- Kitchen Island
- Quartz Countertops
Bedrooms and Bathrooms
- 4 Bedrooms
- Dual Closets
- Walk-In Closet
- Powder Room
- Quartz Bathroom Countertops
- Dual Vanity Sinks in Primary Bathroom
- Private Water Closet
- Bathtub with Shower
- Walk-in Shower
Laundry
- Laundry Room
- Laundry on upper level
- Washer and Dryer Hookup
Utilities
- Central Heating and Cooling System
- Smart Home Wiring
- High Speed Internet
- Cable TV Available
Additional Features
- Covered Patio or Porch
- Lawn
Community Details
Overview
- Property has a Home Owners Association
Recreation
- Community Pool
- Park
- Hiking Trails
- Trails
Map
Other Plans in Villages of Hunters Point
About the Builder
- Villages of Hunters Point
- Sweetbriar Place
- 6205 Hunters Point Pike
- Hartmann Crossing
- Campbell Place
- 210 Burdock St
- 509 Fairview Ave
- Averitt Landing
- 516 Hartsville Pike
- 0 Rutledge Ln Unit RTC2906661
- 0 Rutledge Ln Unit RTC3033981
- 0 Rutledge Lane Tract 13 Unit RTC3033940
- 0 Rutledge Lane Tract 12
- Barton's Mill
- 4074 Hartsville Pike
- 4044 Hartsville Pike
- 215 N College St
- 329 Sycamore St
- 0 Cairo Bend
- 508 Watson St
