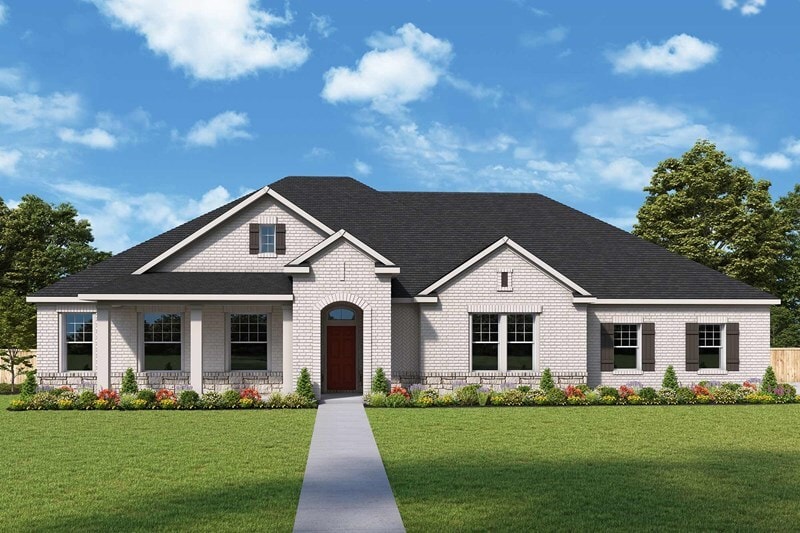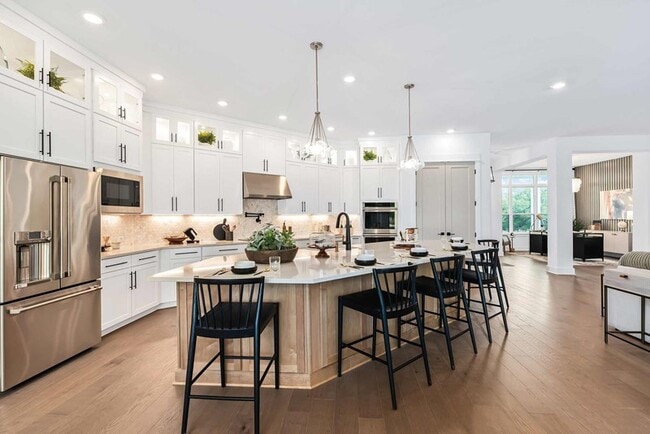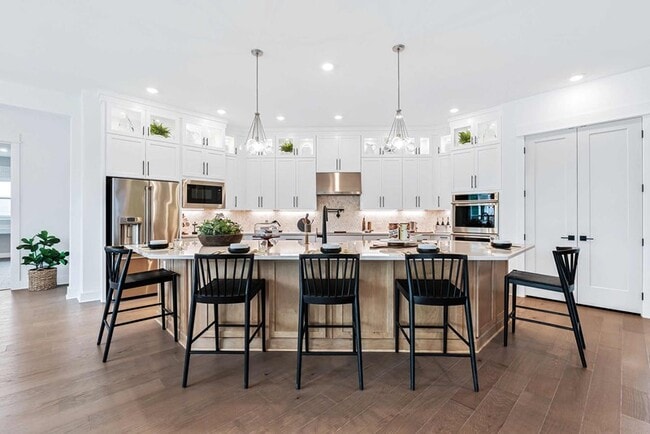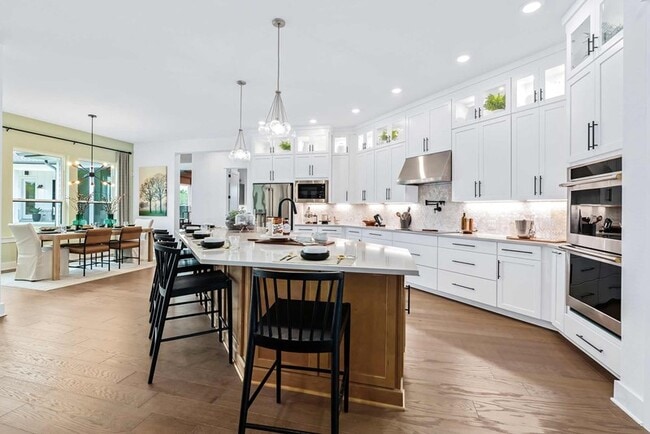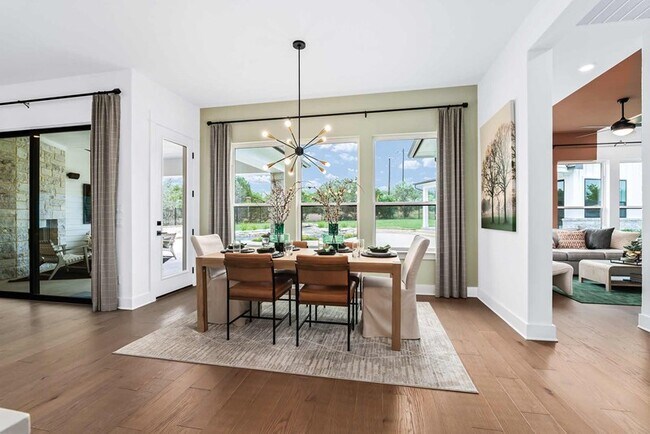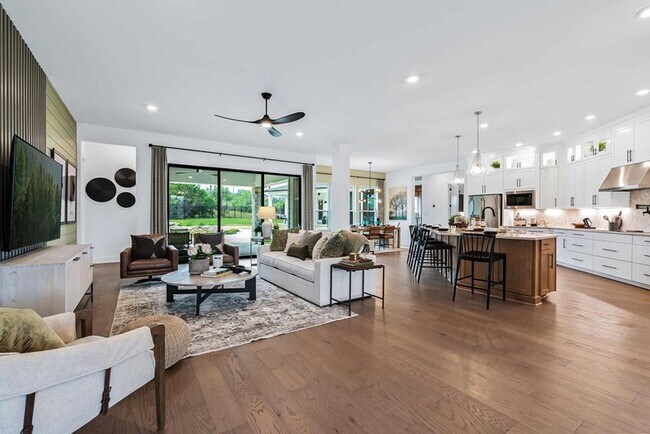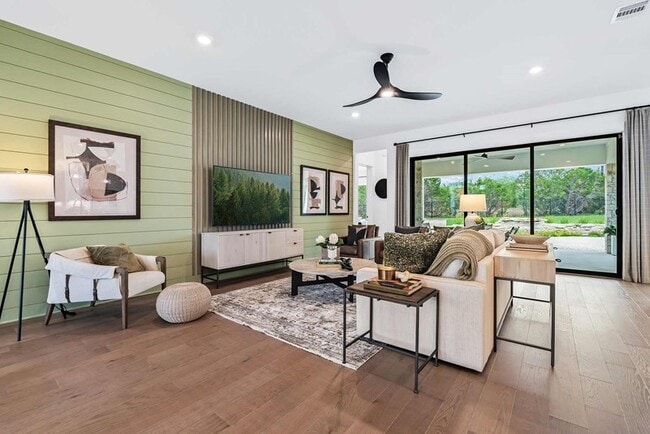
Estimated payment starting at $4,646/month
Highlights
- Golf Course Community
- New Construction
- Retreat
- Spicewood Elementary School Rated A-
- Gated Community
- Home Office
About This Floor Plan
Exceptional craftsmanship and sophistication combine with the genuine comforts that make each day delightful in The Edwards floor plan by David Weekley Homes. Each beautiful bedroom provides a walk-in closet and a wonderful place to grow. Your Owner’s Retreat includes a luxurious bathroom and an oversized walk-in closet. Covered porches in the front and back yards provide beautiful places for outdoor relaxation. Design the specialty room you’ve been dreaming of in the elegant study at the front of the home. The open-concept family and dining areas offer an impressive place to decorate and furnish to your personal perfection. The gourmet kitchen makes meal prep a breeze with ample storage, prep space, and a large island overlooking the sunny gathering spaces. Experience the LifeDesignSM advantages of this new home plan in the Spicewood, Texas, community of Rees Landing Estates.
Builder Incentives
Limited-time Savings on a Select New David Weekley Homes in the Austin Area*. Offer valid September, 1, 2025 to November, 1, 2025.
Honoring Our Hometown Heroes in Austin | $2,500 Decorator Allowance. Offer valid December, 29, 2023 to January, 1, 2026.
7 Years in a Row – The Best Builder in Austin. Offer valid September, 30, 2025 to October, 2, 2026.
Sales Office
Home Details
Home Type
- Single Family
HOA Fees
- $100 Monthly HOA Fees
Parking
- 3 Car Attached Garage
- Side Facing Garage
Home Design
- New Construction
Interior Spaces
- 1-Story Property
- Family Room
- Dining Area
- Home Office
- Laundry Room
- Basement
Kitchen
- Built-In Range
- Dishwasher
- Kitchen Island
- Kitchen Fixtures
Bedrooms and Bathrooms
- 4 Bedrooms
- Retreat
- Walk-In Closet
- Powder Room
- 3 Full Bathrooms
- Dual Vanity Sinks in Primary Bathroom
- Bathroom Fixtures
- Walk-in Shower
Outdoor Features
- Covered Patio or Porch
Community Details
Overview
- Greenbelt
Recreation
- Golf Course Community
Security
- Gated Community
Map
Other Plans in Rees Landing Estates
About the Builder
- Rees Landing Estates
- 0 Cr 409
- 0 0 Unit 5330457
- 800 Spur 191
- 9939 County Road 404
- 7866 County Road 404
- 260 County Road 413
- 431 County Road 413
- 200 Soda Creek Rd
- 8530 E State Highway 71
- 1033 Coventry Rd
- TBD (Lot 130A) Kendall Rd
- 112 Kendall Rd
- TBD (LOT 130A) Kendall Dr
- 329 Kendall Dr
- 113 (Lot 3B) Hill Loop
- 119 Bedford Dr
- 712 Coventry Rd
- Lot 267 Coventry Rd
- 300 Bedford Dr
