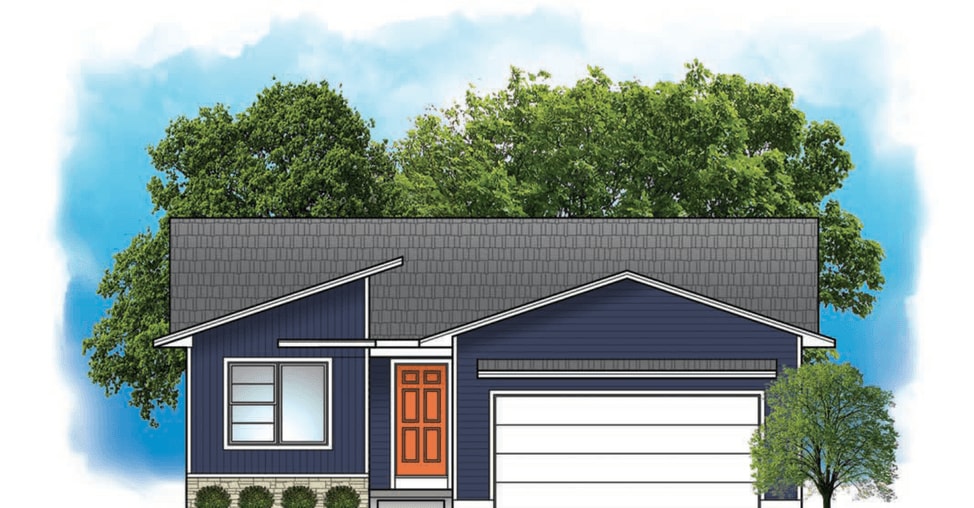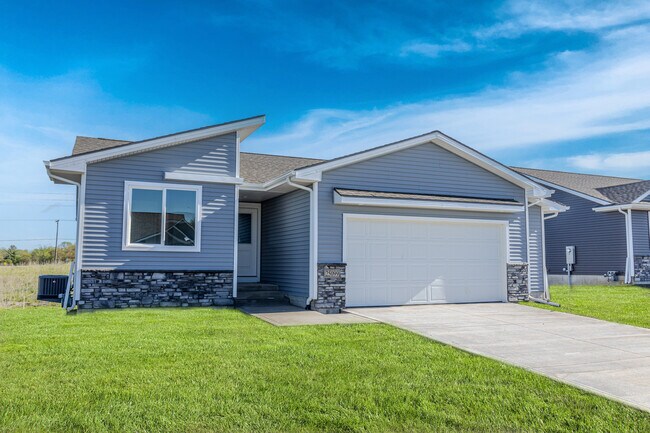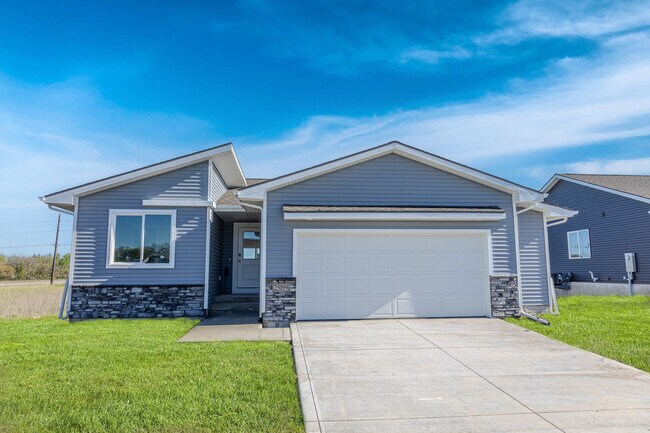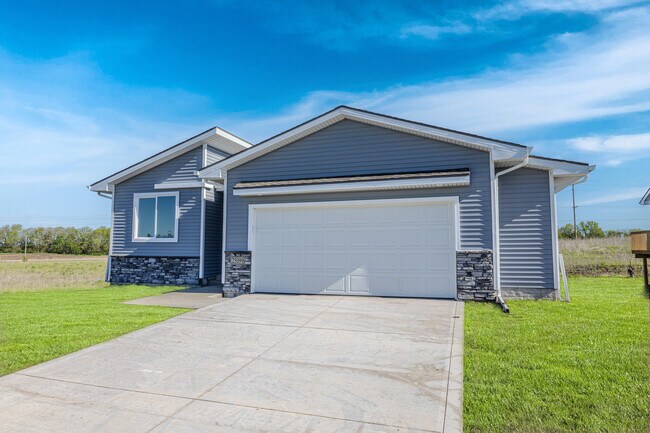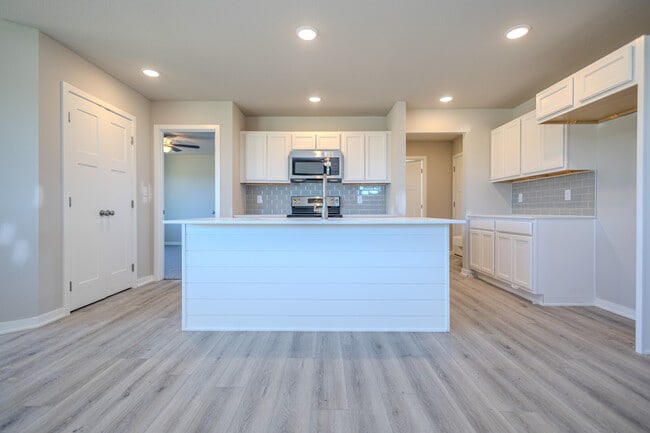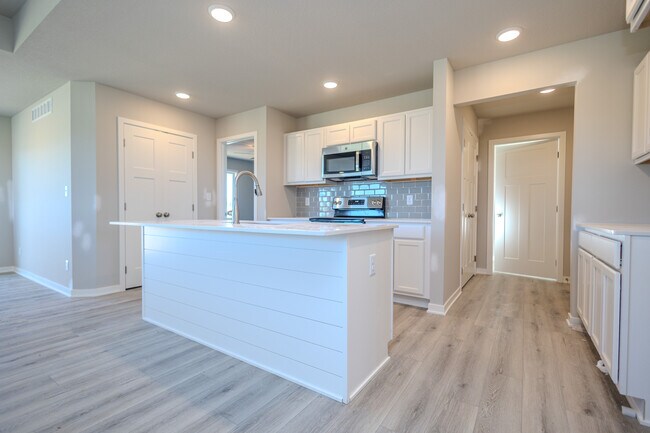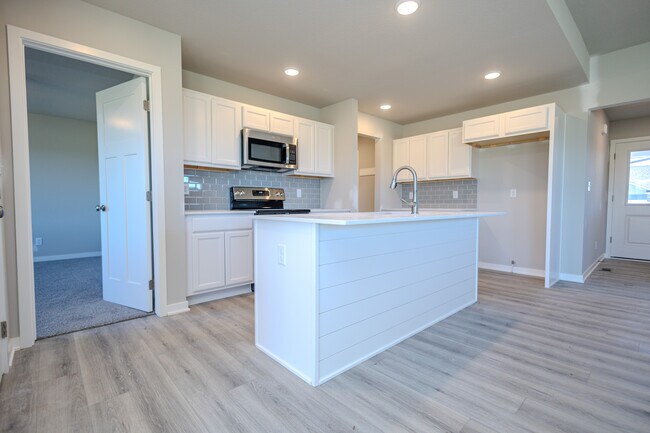
Estimated payment starting at $2,020/month
Total Views
1,245
2
Beds
2
Baths
1,218
Sq Ft
$265
Price per Sq Ft
Highlights
- New Construction
- Primary Bedroom Suite
- Great Room
- Westwood Elementary School Rated A-
- Main Floor Primary Bedroom
- 2 Car Attached Garage
About This Floor Plan
The Eisenhower C Plan by Greenland Homes is available in the The Grove Landing community in Ankeny, IA 50023, starting from $322,500. This design offers approximately 1,218 square feet and is available in Polk County, with nearby schools such as Northview Middle School, Prairie Ridge Middle School, and Ankeny Centennial High School.
Sales Office
Hours
Monday - Sunday
7:00 AM - 9:00 PM
Sales Team
Tammy Heckart
Office Address
4423 NW 17th St
Ankeny, IA 50023
Home Details
Home Type
- Single Family
Parking
- 2 Car Attached Garage
- Front Facing Garage
Home Design
- New Construction
Interior Spaces
- 2-Story Property
- Tray Ceiling
- Great Room
- Dining Area
- Unfinished Basement
Kitchen
- Eat-In Kitchen
- Breakfast Bar
- Kitchen Island
- Disposal
Bedrooms and Bathrooms
- 2 Bedrooms
- Primary Bedroom on Main
- Primary Bedroom Suite
- Walk-In Closet
- 2 Full Bathrooms
- Primary bathroom on main floor
- Bathtub with Shower
- Walk-in Shower
Laundry
- Laundry Room
- Laundry on main level
- Washer and Dryer Hookup
Utilities
- Central Heating and Cooling System
- High Speed Internet
- Cable TV Available
Additional Features
- Patio
- Optional Finished Basement
Map
Move In Ready Homes with this Plan
Other Plans in The Grove Landing
About the Builder
Greenland Homes is committed to providing you with exceptional customer service throughout your home-building journey. They value your trust and loyalty and they strive to make you happy. Their goal is to create a home that meets your needs and exceeds your expectations. Greenland wants to make sure you are taken care of well after you move in, that is why Greenland is also the only builder in the Des Moines area to offer a 2-year builder warranty!
Nearby Homes
- 2804 NW Cedarwood Dr
- 2710 NW Linwood Ct
- 2709 NW Linwood Ct
- 2714 NW Linwood Ct
- 2717 NW Linwood Ct
- 2813 NW Linwood Ct
- Centennial Estates
- Trestle Ridge Estates - Trestle Ridge
- 5 NW Creekside Ln
- 9 NW Creekside Ln
- 13 NW Creekside Ln
- 16 NW Creekside Ln
- 8 NW Creekside Ln
- 18 NW Creekside Ln
- 6 NW Creekside Ln
- 4 NW Creekside Ln
- 7 NW Creekside Ln
- 12 NW Creekside Ln
- 3223 NW 27th Cir
- The Grove Landing
