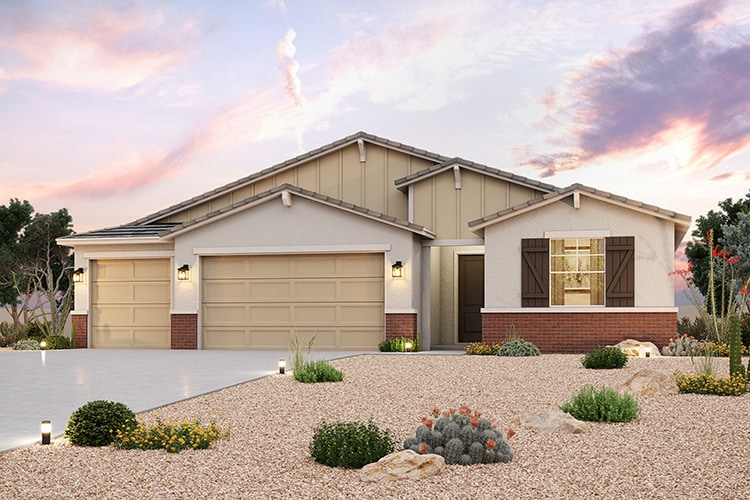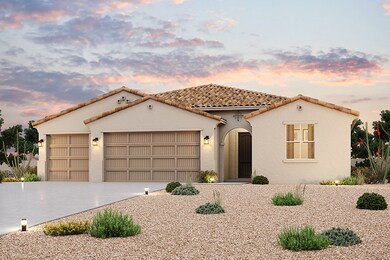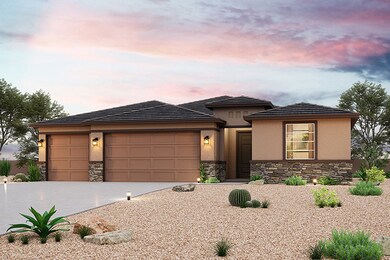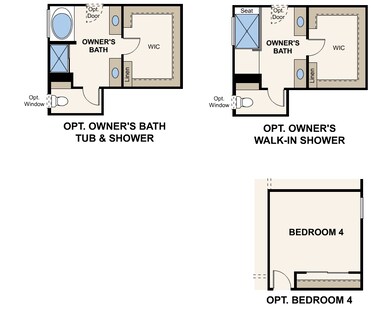
Joshua Goodyear, AZ 85338
Estimated payment $3,153/month
About This Home
Introducing our 2,621-square-foot El Cidro Plan 12-a floor plan illustrating mindful design and masterful craftsmanship. Settle in to your new home, which includes an open, well-appointed kitchen and spacious great room to a separate laundry and mudroom fitted with a drop zone. Entertaining is a breeze with a large kitchen island, optimal counter space, private dining room and a covered patio. Take time for yourself in the private study, two secondary bedrooms featuring en-suite bathrooms or the primary suite boasting a large en-suite bathroom with a walk-in closet and dual vanities. A standard 3-bay garage, granite slab counters, and stainless steel kitchen appliances further enhance this ranch-style home. Impressive included features: · 9’ ceilings throughout · Front yard landscaping · Ceramic tile flooring at entry, kitchen, all baths and laundry · Granite slab counters in kitchen and bathrooms · Stainless steel kitchen appliances · Century Home Connect smart home technology Options may include: · Bedroom 4 in lieu of study · Owner’s bathtub and shower · Owner’s walk-in shower · Dual-sink vanity in bathroom 2
Home Details
Home Type
- Single Family
Parking
- 3 Car Garage
Home Design
- 2,621 Sq Ft Home
- New Construction
- Ready To Build Floorplan
- Joshua Plan
Bedrooms and Bathrooms
- 3 Bedrooms
Community Details
Overview
- Built by Century Communities
- El Cidro Subdivision
Sales Office
- 17861 W. Fulton St.
- Goodyear, AZ 85338
- 623-270-7715
Office Hours
- Mon 10 - 6 Tue 10 - 6 Wed 10 - 6 Thu 10 - 6 Fri 12 - 6 Sat 10 - 6 Sun 11 - 6
Map
Similar Homes in Goodyear, AZ
Home Values in the Area
Average Home Value in this Area
Property History
| Date | Event | Price | Change | Sq Ft Price |
|---|---|---|---|---|
| 04/25/2025 04/25/25 | Price Changed | $499,990 | +1.2% | $191 / Sq Ft |
| 04/02/2025 04/02/25 | Price Changed | $493,990 | +0.4% | $188 / Sq Ft |
| 03/19/2025 03/19/25 | Price Changed | $491,990 | +0.8% | $188 / Sq Ft |
| 02/24/2025 02/24/25 | For Sale | $487,990 | -- | $186 / Sq Ft |
- 17861 W Fulton St
- 17861 W Fulton St
- 17861 W Fulton St
- 17861 W Fulton St
- 18032 W Vogel Ave
- 17975 W Vogel Ave
- - - --
- 18001 W Lupine Ave
- 17989 W Lupine Ave
- 18002 W Vogel Ave
- 18061 W Lupine Ave
- 17986 W Fulton St
- 17770 W Fulton St
- 3363 S 180th Ln
- 17758 W Fulton St
- 3390 S 180th Ln
- 17739 W Raymond St
- 17752 W Fulton St
- 4022 S 178th Ln
- 17793 W Southgate Ave




