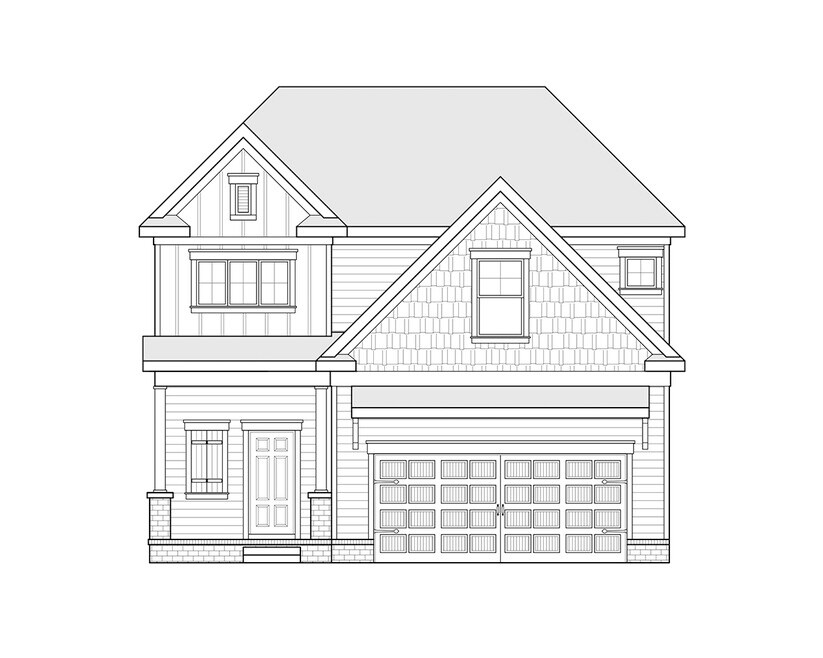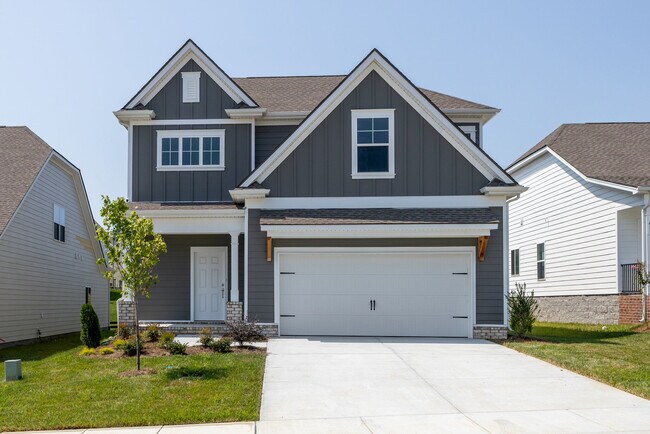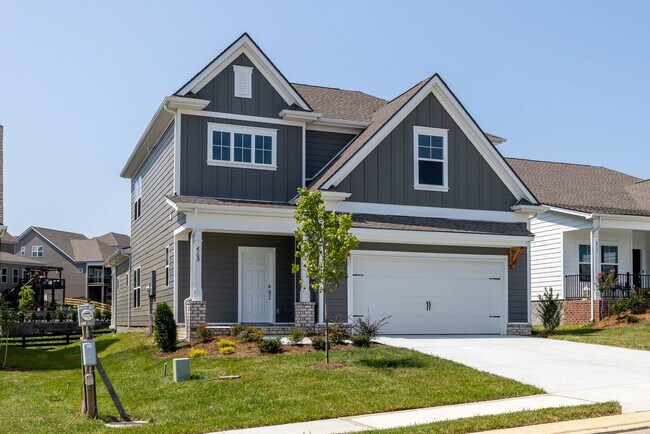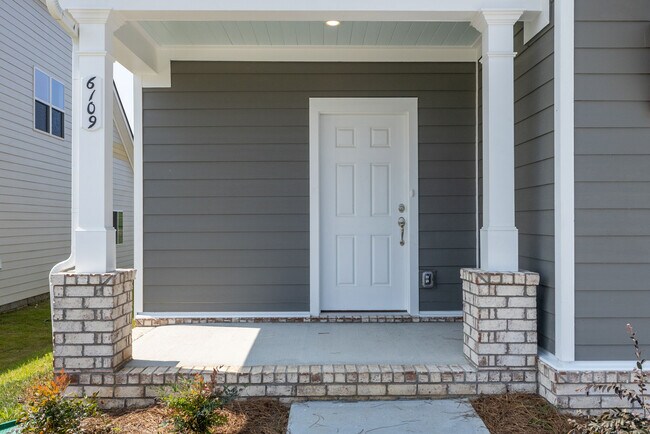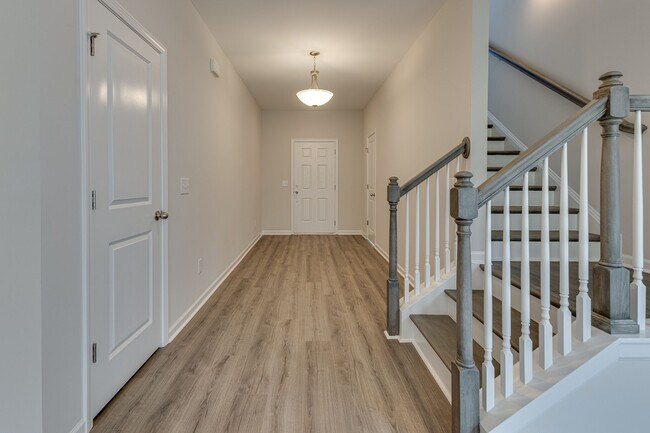
Estimated payment starting at $3,564/month
Total Views
1,861
4
Beds
2.5
Baths
2,634
Sq Ft
$213
Price per Sq Ft
Highlights
- New Construction
- Primary Bedroom Suite
- Bonus Room
- Stewarts Creek Elementary School Rated A-
- Main Floor Primary Bedroom
- Great Room
About This Floor Plan
Available on selected homesites. The Elba I is an impressive two-level new home. The kitchen with ample counters features a center island with expanded bar seating and a large pantry. The first-level primary suite features a luxury owner's bath with soaking tub, separate shower, dual bowl vanity, water closet, and huge walk-in closet with access to the laundry room. The second level offers three spacious bedrooms, a full bath, and a super sized bonus room. Elevation and floorplans may vary per builder homesite.
Sales Office
Hours
| Monday |
1:00 PM - 5:00 PM
|
| Tuesday - Wednesday | Appointment Only |
| Thursday - Saturday |
10:00 AM - 5:00 PM
|
| Sunday |
12:00 PM - 5:00 PM
|
Sales Team
JD Gilbert
Office Address
6000 DOSTER RD
SMYRNA, TN 37167
Driving Directions
Home Details
Home Type
- Single Family
HOA Fees
- $47 Monthly HOA Fees
Parking
- 2 Car Attached Garage
- Front Facing Garage
Taxes
- Special Tax
Home Design
- New Construction
Interior Spaces
- 2-Story Property
- Great Room
- Bonus Room
Kitchen
- Walk-In Pantry
- Kitchen Island
Bedrooms and Bathrooms
- 4 Bedrooms
- Primary Bedroom on Main
- Primary Bedroom Suite
- Walk-In Closet
- Primary bathroom on main floor
- Double Vanity
- Private Water Closet
- Soaking Tub
Laundry
- Laundry Room
- Laundry on main level
Outdoor Features
- Covered Deck
Community Details
Amenities
- Community Gazebo
- Picnic Area
Recreation
- Community Playground
- Splash Pad
Map
Move In Ready Homes with this Plan
Other Plans in Blakeney
About the Builder
Regent Homes is a premier regional homebuilder specializing in thoughtfully designed residential communities across Greater Nashville, Tennessee, and Huntsville, Alabama. Founded in 2004 by President and Owner David McGowan, Regent Homes has become a trusted name in the homebuilding industry, known for its commitment to quality craftsmanship, innovative design, and customer satisfaction.
With a diverse portfolio that includes single-family homes, townhomes, and condominiums, Regent Homes creates vibrant, livable communities that blend Southern architectural charm with modern amenities. Each project reflects the company's dedication to enhancing the lifestyles of its residents through functional design, aesthetic appeal, and lasting value. Their commitment to quality and customer service has earned them a strong reputation and numerous satisfied homeowners throughout the Southeast.
Nearby Homes
- Blakeney
- Briley Downs
- Stewart's Glen - 55+ Active Adult
- The Glades at Cedar Hills
- Derby Run
- Reverie at Music City
- The Courtyards at Stewarts Creek
- Clear Creek
- 110 Hidden Valley Rd
- 10515 Paw Springs Rd
- 5660 Seminary Rd
- Brewer Point
- Oak Meadows
- 0 Independent Hill Rd
- 0 Almaville Rd
- Hidden Springs - The Park Collection
- Hidden Springs - The Village Collection
- Greystone - Townhomes
- Greystone - Single Family
- Greystone - Vista Series
