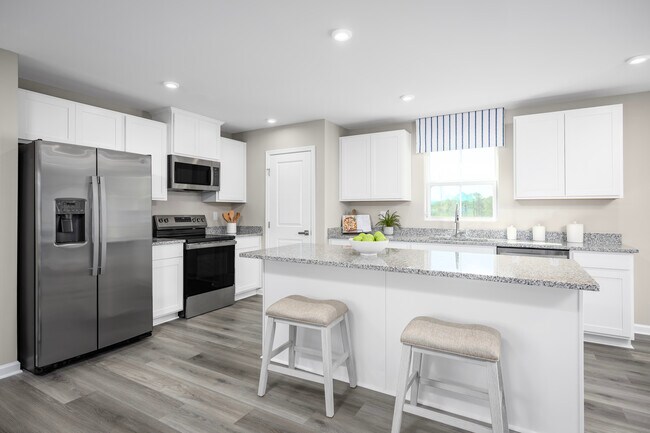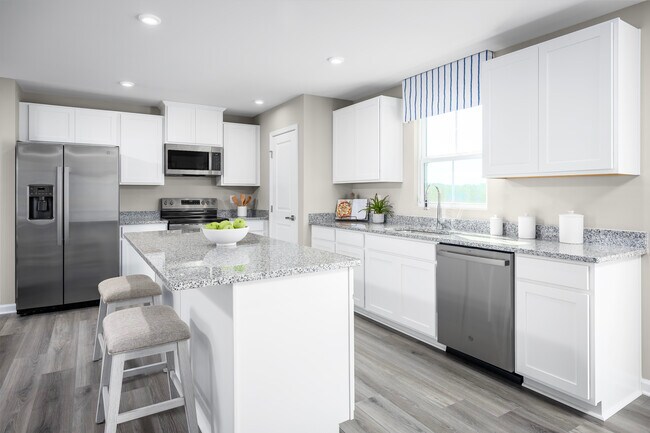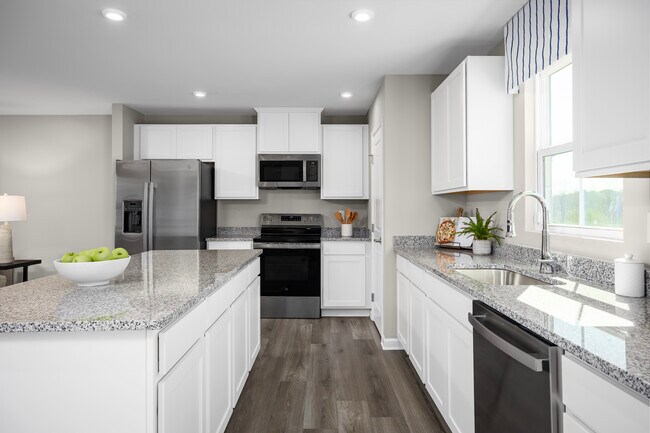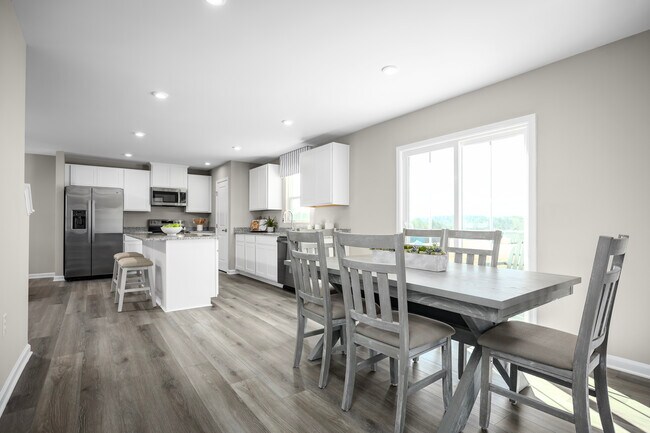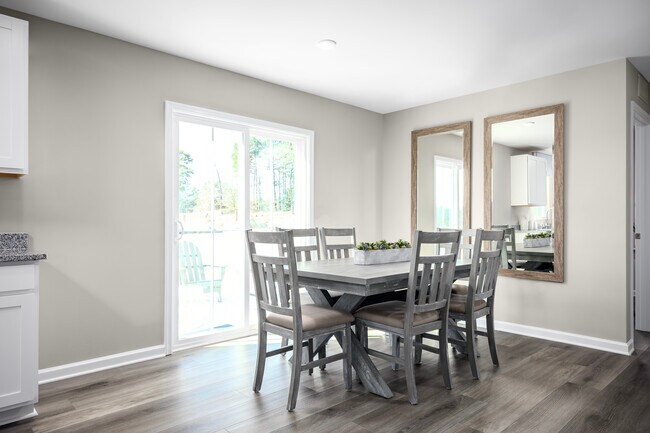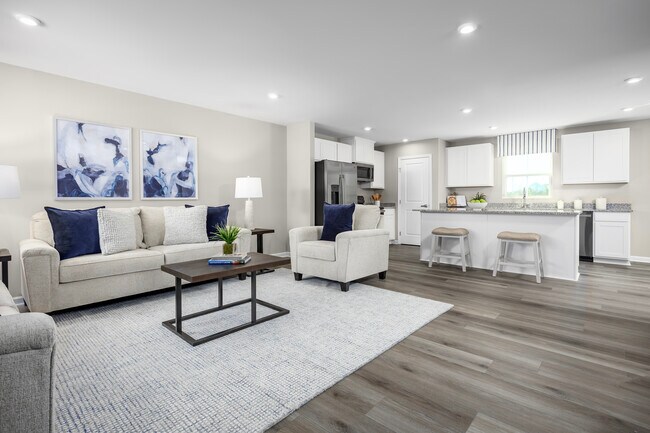
Estimated payment starting at $1,759/month
Highlights
- New Construction
- Primary Bedroom Suite
- Loft
- Calhoun Middle School Rated A-
- Built-In Refrigerator
- Great Room
About This Floor Plan
Welcome home to Riverside at Calhoun, a new home community in an established neighborhood with a community pool minutes to I-75! Pick the home that works best for you and your family and enjoy upgraded features throughout your home. Plus, with all appliances included (even your fridge, washer, and dryer), you’ll have one less thing to worry about on move-in day. The Elder features 4 bedrooms and 2.5 bathrooms with over 2200 square feet of space. When you enter your new home, you're greeted by an open-concept main level with clear sight lines to all areas of the first floor so entertaining is easier than ever. Tucked back behind the kitchen is a first floor flex space that can be used for a home office, play room, or even extra storage space. Upstairs is your oversized owner’s suite complete with 2 walk-in closets and an en suite bath. Rounding out the 2nd floor are 3 large secondary bedrooms, another full bath, your laundry room, and a cozy loft. Need another bedroom for your growing family? Turn the loft into another bedroom, giving you a total of 5 bedrooms!
Sales Office
| Monday |
1:00 PM - 6:00 PM
|
| Tuesday - Wednesday | Appointment Only |
| Thursday - Friday |
11:00 AM - 6:00 PM
|
| Saturday |
10:00 AM - 5:00 PM
|
| Sunday |
12:00 PM - 5:00 PM
|
Home Details
Home Type
- Single Family
Parking
- 2 Car Attached Garage
- Front Facing Garage
Home Design
- New Construction
Interior Spaces
- 2,203 Sq Ft Home
- 2-Story Property
- Great Room
- Dining Area
- Loft
- Flex Room
Kitchen
- Breakfast Bar
- Built-In Range
- Range Hood
- Built-In Refrigerator
- Dishwasher
- Kitchen Island
Bedrooms and Bathrooms
- 4 Bedrooms
- Primary Bedroom Suite
- Walk-In Closet
- Powder Room
- Double Vanity
- Secondary Bathroom Double Sinks
- Bathtub with Shower
- Walk-in Shower
Laundry
- Laundry Room
- Laundry on upper level
- Washer and Dryer Hookup
Utilities
- Central Heating and Cooling System
- High Speed Internet
- Cable TV Available
Community Details
Amenities
- Picnic Area
Recreation
- Tennis Courts
- Tennis Club
- Community Pool
Map
Other Plans in Riverside at Calhoun
About the Builder
- Riverside at Calhoun
- 00 Mauldin Rd NW
- 000 Mauldin Rd
- 145 Green Row
- 0 Woodland Cir NW
- 153 Riverview Dr
- 207 N River St
- 111 Brexley Dr
- 110 Boston Rd
- 101 Brexley Dr
- 148 Brexley Dr
- 124 Brexley Dr
- 136 Brexley Dr
- 126 Brexley Dr
- 130 Brexley Dr
- 132 Brexley Dr
- 107 Brexley Dr
- 144 Brexley Dr
- 122 Brexley Dr
- 140 Brexley Dr

