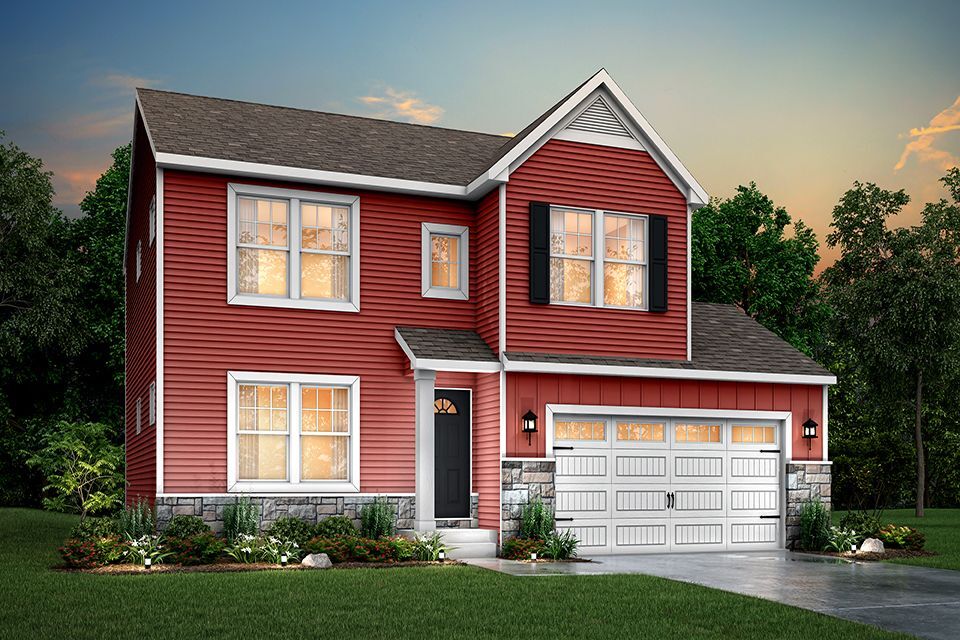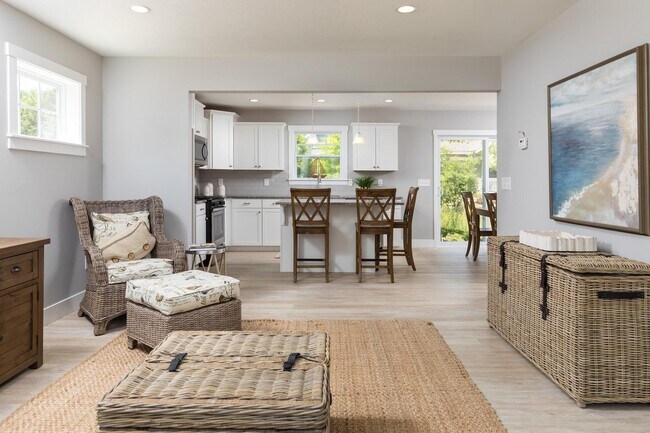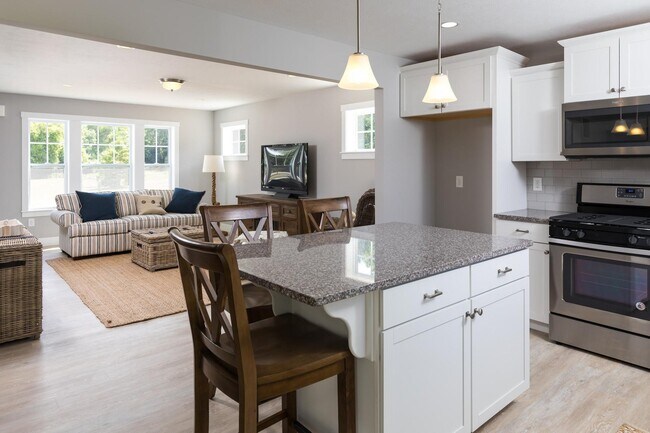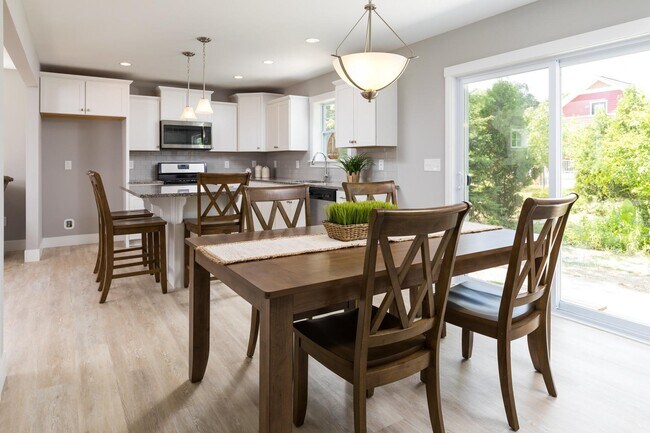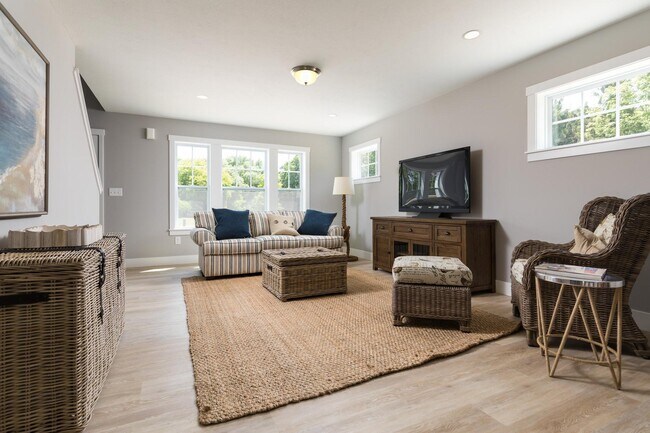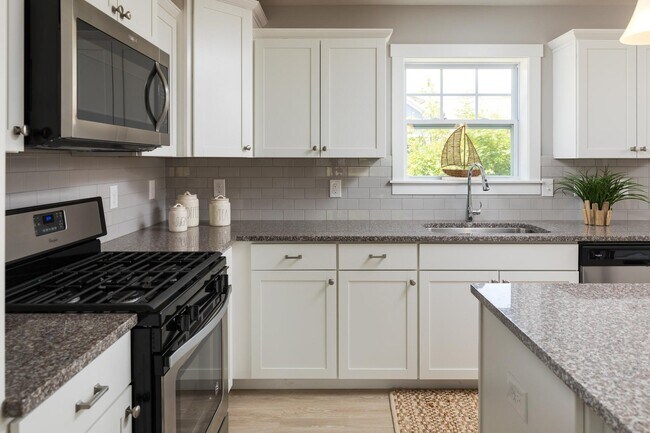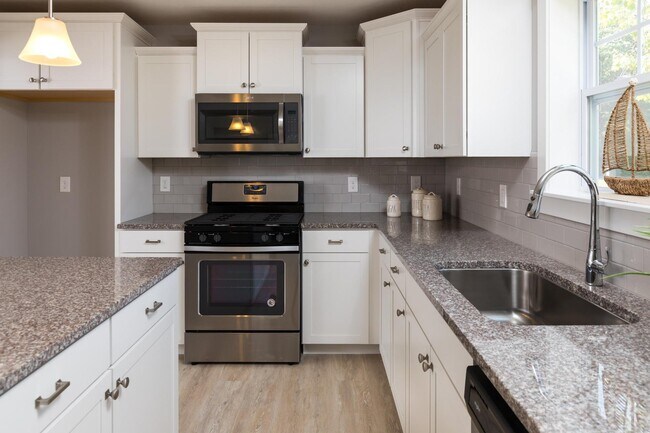
NEW CONSTRUCTION
BUILDER INCENTIVES
Verified badge confirms data from builder
Chain-O-lakes, IN 46628
Estimated payment starting at $2,194/month
Total Views
9,261
3
Beds
2.5
Baths
1,682
Sq Ft
$210
Price per Sq Ft
Highlights
- New Construction
- Great Room
- No HOA
- Primary Bedroom Suite
- Mud Room
- Breakfast Area or Nook
About This Floor Plan
The Elements 1680 is a traditional 2-story floor plan with a footprint designed for optimal and inclusive living & storage.
Builder Incentives
Winter is the season for smart savings. Take advantage of limited time homebuyer incentives, secure a lower interest rate, and unlock exclusive offers on brand new homes. Contact us today before these savings are gone.
Sales Office
All tours are by appointment only. Please contact sales office to schedule.
Office Address
Marshall Dr North
South Bend, IN 46628
Driving Directions
Home Details
Home Type
- Single Family
Parking
- 2 Car Attached Garage
- Front Facing Garage
Home Design
- New Construction
Interior Spaces
- 1,682 Sq Ft Home
- 2-Story Property
- Mud Room
- Great Room
Kitchen
- Breakfast Area or Nook
- Walk-In Pantry
Bedrooms and Bathrooms
- 3 Bedrooms
- Primary Bedroom Suite
- Walk-In Closet
- Powder Room
- Bathtub with Shower
- Walk-in Shower
Eco-Friendly Details
- Green Certified Home
Community Details
- No Home Owners Association
Map
Other Plans in West Pointe Estates
About the Builder
At Allen Edwin Homes, they know people make choices based on what they value most. With a long history of building homes in Michigan, they've learned that the key to producing happy homeowners lies in offering their customers the right choices to fit their budget and lifestyle. In short, they value what you value.
Nearby Homes
- West Pointe Estates
- 26917 Marshall Dr N
- 26912 U S 20
- Inverness Woods
- VL Kenmore Dr
- 54000 Block Whitesell Dr
- 54221 Longwood Dr
- 0 Lakewood Dr
- 52931 Primrose Rd
- Fox Run
- 52530 Primrose Rd
- 53438 Olive Rd
- 52773 Blue Winged Trail
- 52799 Hollow Trail
- 52845 Hollow Trail
- 52653 East Trail
- 52783 Hollow Trail
- 52789 Blue Winged Trail
- 25678 Burrow Trail
- 52754 Common Eider Trail
