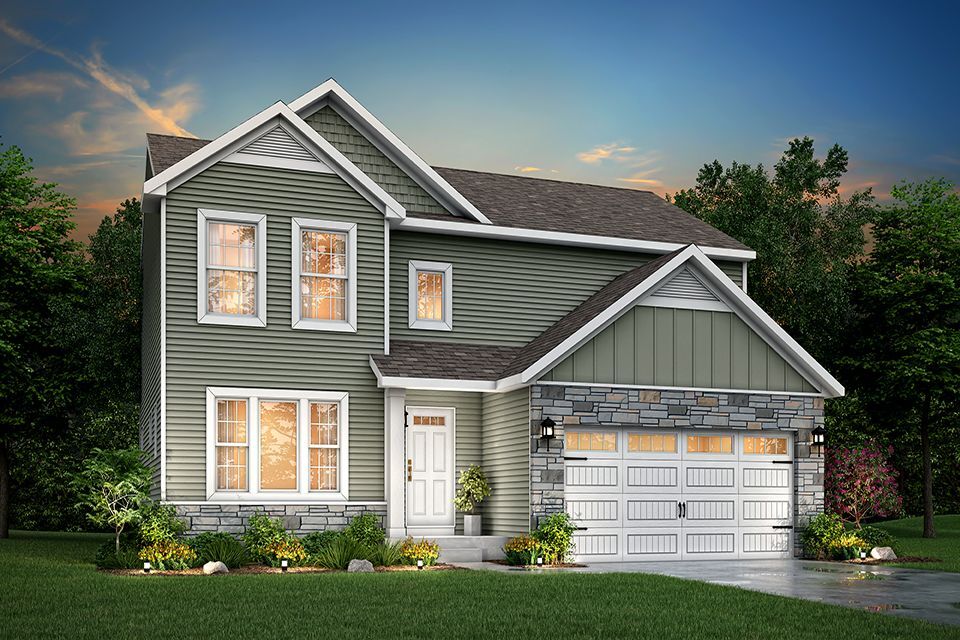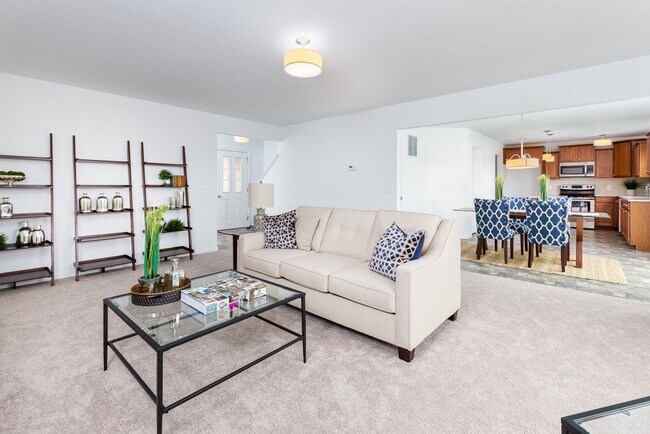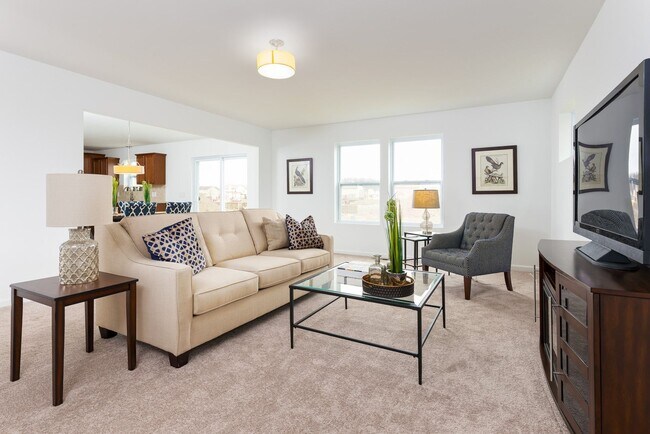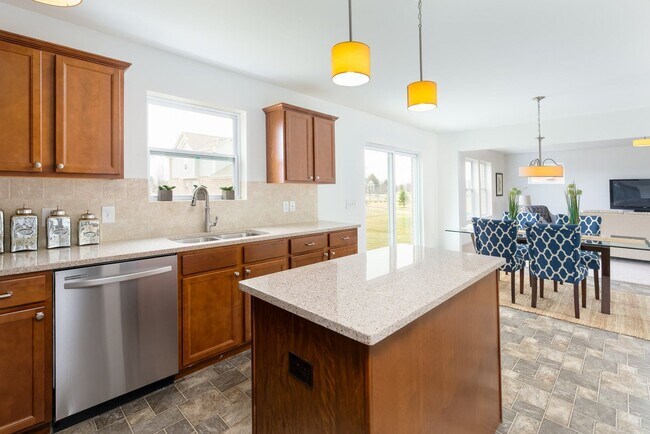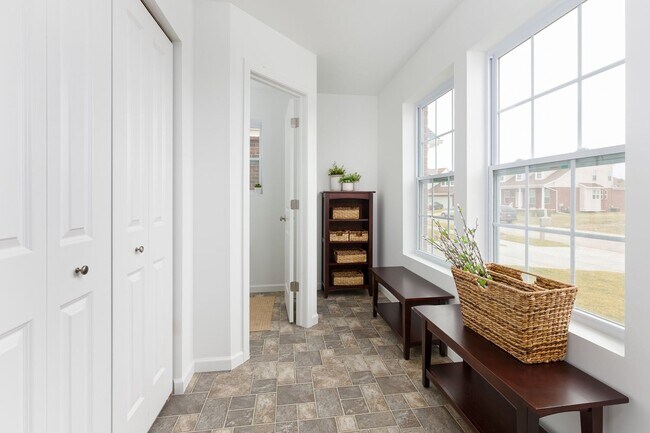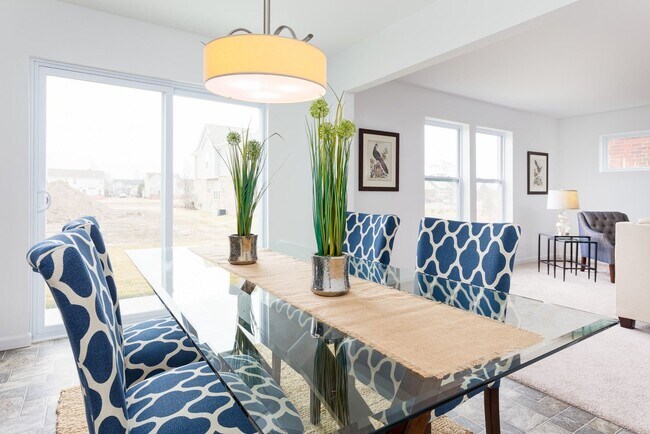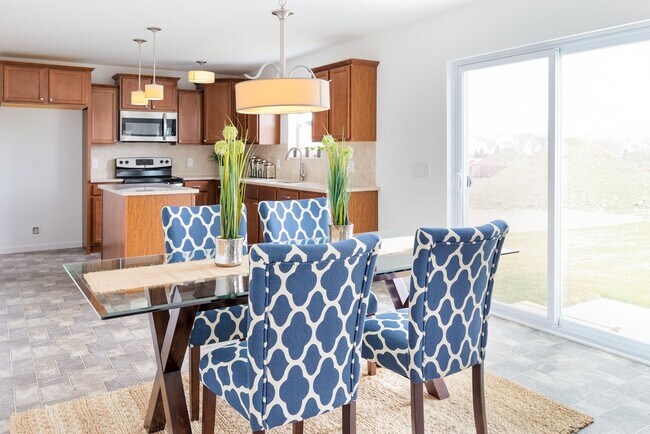
NEW CONSTRUCTION
BUILDER INCENTIVES
Estimated payment starting at $2,902/month
Total Views
14,513
3
Beds
2.5
Baths
2,075
Sq Ft
$225
Price per Sq Ft
Highlights
- New Construction
- Mud Room
- Walk-In Closet
- Marshall Elementary School Rated A
- Breakfast Area or Nook
- Green Certified Home
About This Floor Plan
The Elements 2070 is a traditional 2-story floor plan with a footprint designed for optimal and inclusive living & storage.
Builder Incentives
Winter is the season for smart savings. Take advantage of limited time homebuyer incentives, secure a lower interest rate, and unlock exclusive offers on brand new homes. Contact us today before these savings are gone.
Sales Office
All tours are by appointment only. Please contact sales office to schedule.
Office Address
Southtown Ln.
Byron Center, MI 49315
Driving Directions
Home Details
Home Type
- Single Family
Parking
- 2 Car Garage
Home Design
- New Construction
Interior Spaces
- 2,075 Sq Ft Home
- 2-Story Property
- Mud Room
- Breakfast Area or Nook
Bedrooms and Bathrooms
- 3 Bedrooms
- Walk-In Closet
Eco-Friendly Details
- Green Certified Home
Map
Other Plans in Southtown
About the Builder
At Allen Edwin Homes, they know people make choices based on what they value most. With a long history of building homes in Michigan, they've learned that the key to producing happy homeowners lies in offering their customers the right choices to fit their budget and lifestyle. In short, they value what you value.
Nearby Homes
- Southtown
- Kuiper's Meadow - Kuiper’s Meadow
- Kuiper's Meadow
- 1818 Northfield Ct SW
- 6617 Northfield St SW
- 6471 Estate Dr SW
- 1012 Bellview Meadow Dr SW
- 1211 Madera Ct
- 1209 Madera Ct
- Ravines at Railside
- Alden Grove
- Planters Ridge
- 1942 Creekside Dr SW
- 1912 Creekside Dr SW
- 151 N Kenbrook St SE Unit N151
- The Reserve at Rivertown
- 2740 Woodhaven Ct SW Unit 2
- The Highlands at Rivertown Park
- Railside
- 670 84th St SW
