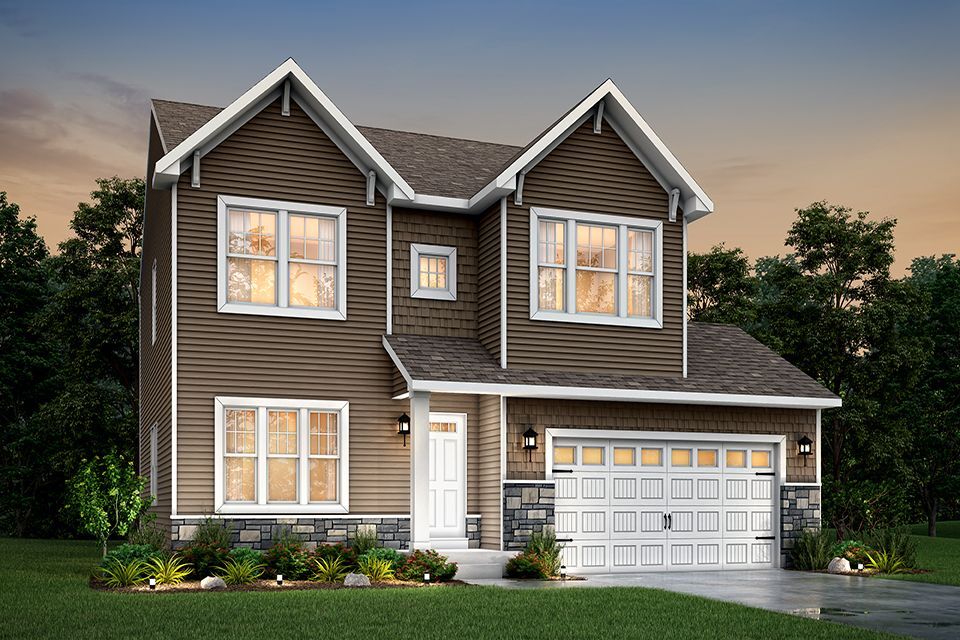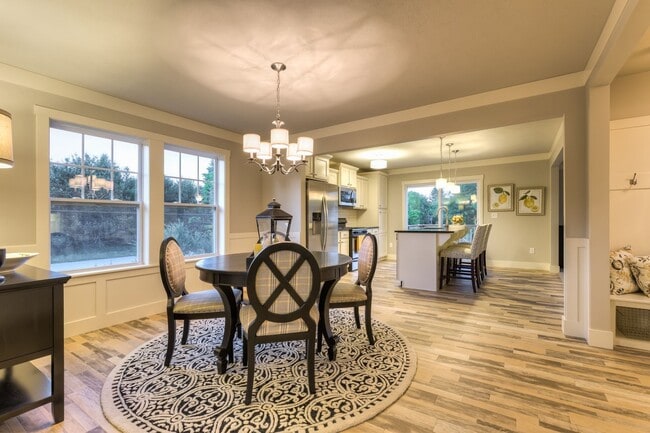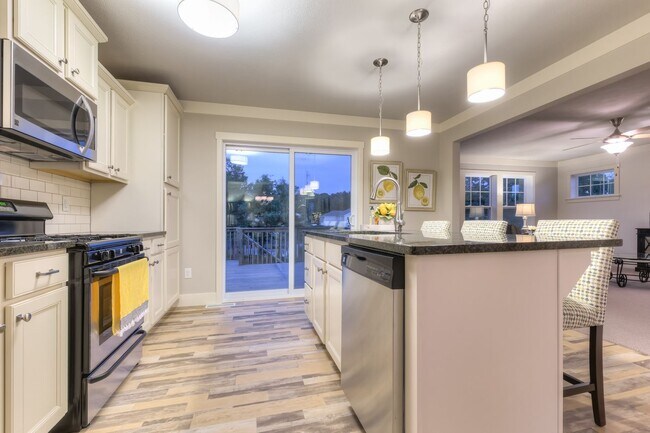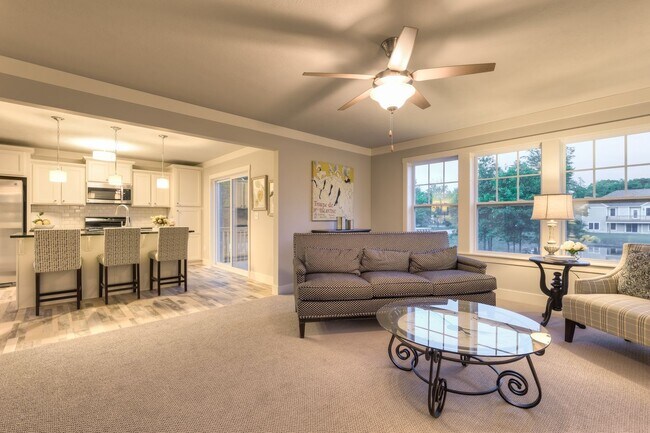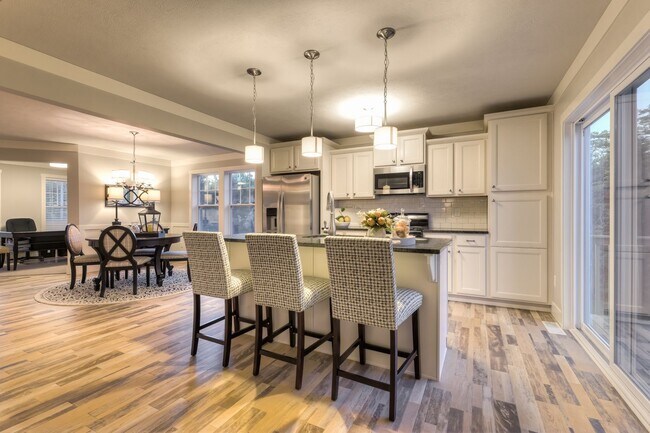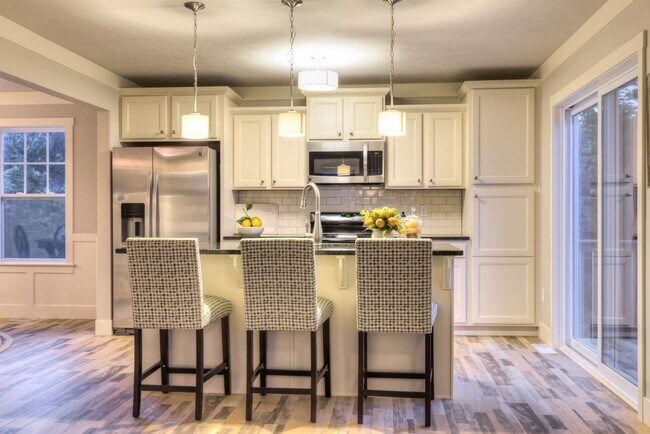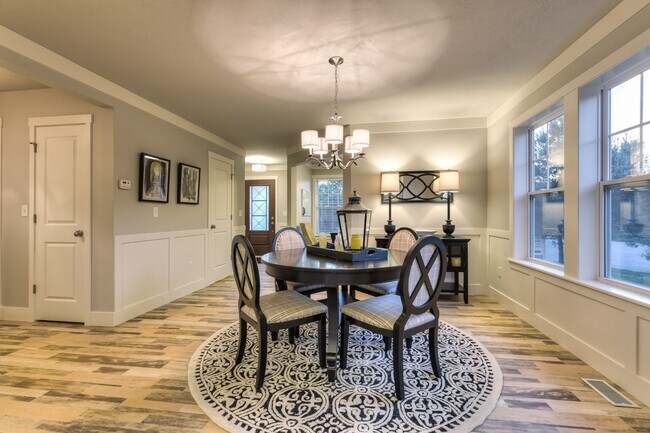
Estimated payment starting at $2,483/month
Total Views
99,838
3
Beds
2.5
Baths
2,246
Sq Ft
$176
Price per Sq Ft
Highlights
- New Construction
- Breakfast Area or Nook
- Green Certified Home
- Mud Room
- Walk-In Closet
About This Floor Plan
The Elements 2200 is a traditional 2-story floor plan with a footprint designed for optimal and inclusive living & storage.
Sales Office
All tours are by appointment only. Please contact sales office to schedule.
Hours
Monday - Sunday
Office Address
Loganwood Trail
Battle Creek, MI 49014
Driving Directions
Home Details
Home Type
- Single Family
Parking
- 2 Car Garage
Home Design
- New Construction
Interior Spaces
- 2-Story Property
- Mud Room
- Breakfast Area or Nook
Bedrooms and Bathrooms
- 3 Bedrooms
- Walk-In Closet
Eco-Friendly Details
- Green Certified Home
Map
Other Plans in Loganwood Acres - North
About the Builder
At Allen Edwin Homes, they know people make choices based on what they value most. With a long history of building homes in Michigan, they've learned that the key to producing happy homeowners lies in offering their customers the right choices to fit their budget and lifestyle. In short, they value what you value.
Nearby Homes
- Loganwood Acres - North
- 0 Gavin Ln Unit 17
- 184 Shadowood Ln
- 215 Pony Ave
- 0 Pickford Ave
- 0 Rook St Unit 25019652
- 0 E River Rd
- 85 Mckinley Ave S
- 13887 L Dr N
- 507 Michigan Ave E
- 501 Michigan Ave E
- 118 Nelson St
- 390 E Michigan Ave
- V/L Parkview Ave
- 62 Coolidge Ave W
- 47 Alden Ave W
- 0 E Goodale Ave
- 367 N Washington Ave
- 207 Parkway Dr
- 209 Parkway Dr
