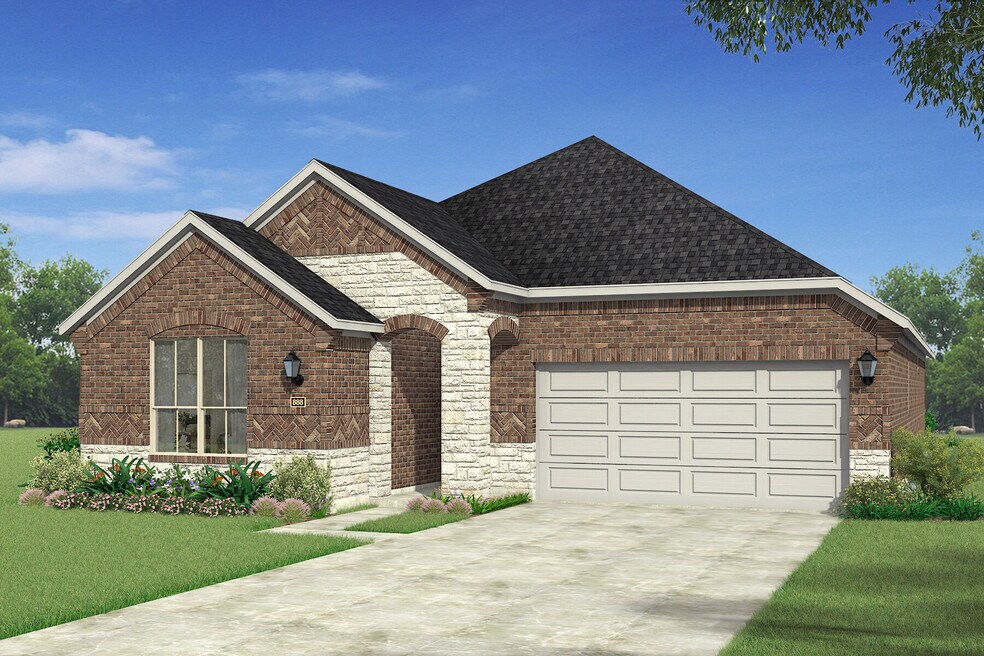
Estimated payment starting at $3,130/month
Highlights
- New Construction
- Primary Bedroom Suite
- Clubhouse
- William Rushing Middle School Rated A
- ENERGY STAR Certified Homes
- Pond in Community
About This Floor Plan
Discover a multitude of creative options within the Elinor floor plans that will undoubtedly captivate any homebuyer. Opt to enhance your space with a staircase conveniently situated just off the hallway, opening up possibilities for a fourth bedroom and third bath, a game room, and even a flex room upstairs. Alternatively, choose to incorporate a staircase leading solely to a game room and powder bath. Step into the welcoming foyer and hallway, seamlessly transitioning into the dining room and Great Room, illuminated by a wall of windows that floods the open-concept space with natural light. Select from Chefs, Gourmet, or European styles for the expansive kitchen, complete with a walk-in pantry and an island featuring a breakfast bar. Retreat to the owners suite, providing comfort and privacy with its strategic separation from the two bedrooms located near the homes entry. Explore the endless possibilities for personalization and functionality within the Elinor floor plans, where every detail is crafted with your lifestyle in mind.
Builder Incentives
Find your Perfect Home this fall. Explore Quick Move-In and Ready-to-Build homes with limited-time savings during our Fall Sales Event.
A Special Thank You to Our Hometown Heroes
Celebrate New Open House
Sales Office
| Monday |
12:00 PM - 6:00 PM
|
| Tuesday |
10:00 AM - 6:00 PM
|
| Wednesday |
10:00 AM - 6:00 PM
|
| Thursday |
10:00 AM - 6:00 PM
|
| Friday |
10:00 AM - 6:00 PM
|
| Saturday |
10:00 AM - 6:00 PM
|
| Sunday |
12:00 PM - 6:00 PM
|
Home Details
Home Type
- Single Family
HOA Fees
- No Home Owners Association
Parking
- 2 Car Attached Garage
- Front Facing Garage
Home Design
- New Construction
Interior Spaces
- 1-Story Property
- Fireplace
- Mud Room
- Great Room
- Dining Room
- Flex Room
- Smart Thermostat
Kitchen
- Walk-In Pantry
- Dishwasher: Dishwasher
- Kitchen Island
Bedrooms and Bathrooms
- 3 Bedrooms
- Primary Bedroom Suite
- Walk-In Closet
- 2 Full Bathrooms
- Double Vanity
- Private Water Closet
Laundry
- Laundry Room
- Sink Near Laundry
- Laundry Cabinets
Eco-Friendly Details
- Green Certified Home
- ENERGY STAR Certified Homes
Outdoor Features
- Patio
- Front Porch
Utilities
- Tankless Water Heater
Community Details
Overview
- Pond in Community
- Greenbelt
Amenities
- Community Fire Pit
- Clubhouse
- Amenity Center
Recreation
- Tennis Courts
- Community Basketball Court
- Pickleball Courts
- Sport Court
- Community Pool
- Splash Pad
- Park
- Trails
Map
Other Plans in Sutton Fields
About the Builder
- Sutton Fields
- Sutton Fields
- Sutton Fields
- Sutton Fields - Lily Creek
- Sandbrock Ranch - 50ft. lots
- 24041 Countryview Dr
- Sandbrock Ranch
- Sandbrock Ranch - 45ft. lots
- Sandbrock Ranch
- Sandbrock Ranch - 70' Homesites
- 6131 Crutchfield Dr
- Sutton Fields
- Sutton Fields - Classic Series
- 5700 Hadrian Dr
- 5705 Burford Ln
- 5621 Burford Ln
- 4223 Silver Spur Ct
- Edgewood Creek
- 4612 Flaubert Ave
- Sandbrock Ranch - 60ft. lots
