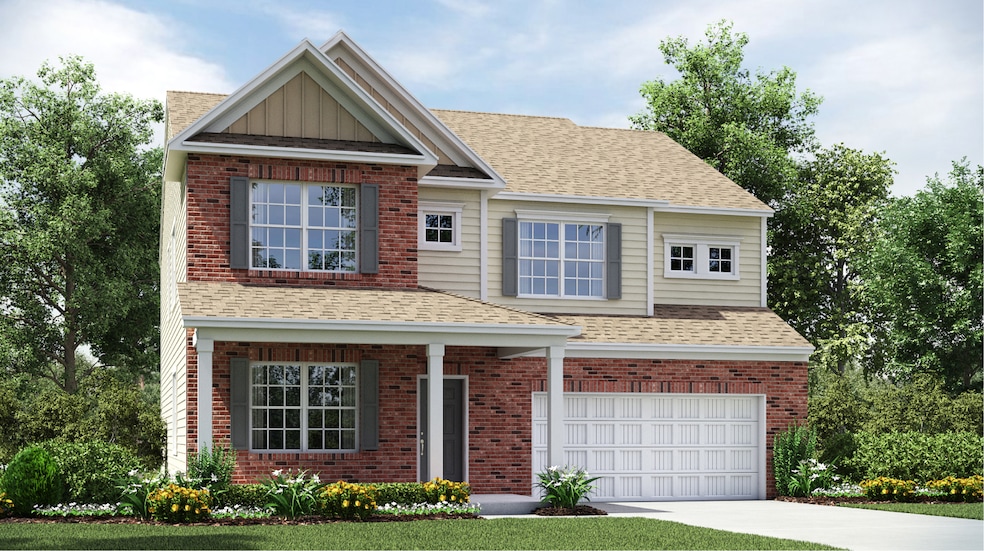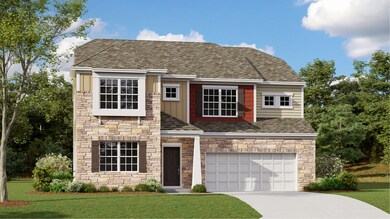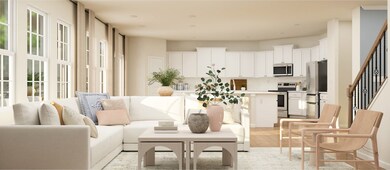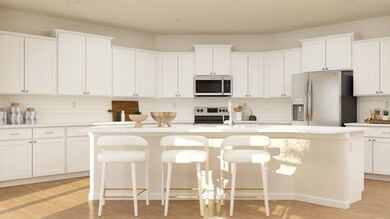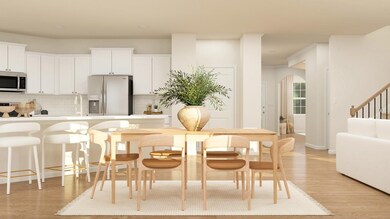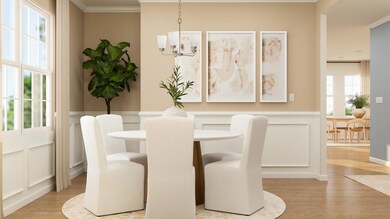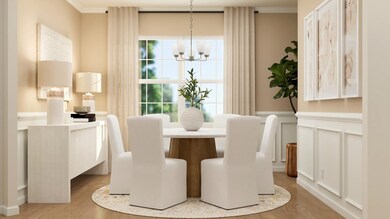
Forsyth Basement Fort Mill, SC 29715
Estimated payment $4,484/month
Total Views
770
4
Beds
3.5
Baths
2,931
Sq Ft
$233
Price per Sq Ft
Highlights
- New Construction
- Clubhouse
- Community Playground
- Riverview Elementary School Rated A
- Community Pool
- Park
About This Home
This new two-story home is a family-friendly haven with a lower level that’s full of possibilities. The first floor features a formal living and dining room off the foyer, an open-plan layout among a family room, kitchen and breakfast room and a patio for outdoor living. On the second floor are a bonus room that adds shared living space, three restful secondary bedrooms and a luxe owner’s suite.
Home Details
Home Type
- Single Family
Parking
- 2 Car Garage
Home Design
- New Construction
- Ready To Build Floorplan
- Forsyth Basement Plan
Interior Spaces
- 2,931 Sq Ft Home
- 2-Story Property
- Basement
Bedrooms and Bathrooms
- 4 Bedrooms
Community Details
Overview
- Actively Selling
- Built by Lennar
- Elizabeth Enclave Subdivision
Amenities
- Clubhouse
Recreation
- Community Playground
- Community Pool
- Park
- Trails
Sales Office
- 1005 Lookout Shoals Drive
- Fort Mill, SC 29715
- 888-208-4141
- Builder Spec Website
Office Hours
- Mon 10-6 | Tue 10-6 | Wed 10-6 | Thu 10-6 | Fri 10-6 | Sat 10-6 | Sun 1-6
Map
Create a Home Valuation Report for This Property
The Home Valuation Report is an in-depth analysis detailing your home's value as well as a comparison with similar homes in the area
Similar Homes in Fort Mill, SC
Home Values in the Area
Average Home Value in this Area
Property History
| Date | Event | Price | Change | Sq Ft Price |
|---|---|---|---|---|
| 06/18/2025 06/18/25 | Price Changed | $682,499 | +0.7% | $233 / Sq Ft |
| 03/27/2025 03/27/25 | Price Changed | $677,499 | +0.7% | $231 / Sq Ft |
| 03/03/2025 03/03/25 | Price Changed | $672,499 | +0.9% | $229 / Sq Ft |
| 02/25/2025 02/25/25 | For Sale | $666,499 | -- | $227 / Sq Ft |
Nearby Homes
- 4238 Skyboat Cir
- 4156 Skyboat Cir
- 4152 Skyboat Cir
- 4178 Skyboat Cir
- 4262 Skyboat Cir
- 4551 Potters Wheel Dr
- 4132 Skyboat Cir
- 4140 Skyboat Cir
- 4539 Potters Wheel Dr
- 4202 Skyboat Cir
- 4171 Skyboat Cir
- 4187 Skyboat Cir
- 1824 Otter Perch Ln
- 1005 Lookout Shoals Dr
- 1005 Lookout Shoals Dr
- 1005 Lookout Shoals Dr
- 1005 Lookout Shoals Dr
- 1797 Otter Perch Ln
- 1005 Lookout Shoals Dr
- 1005 Lookout Shoals Dr
