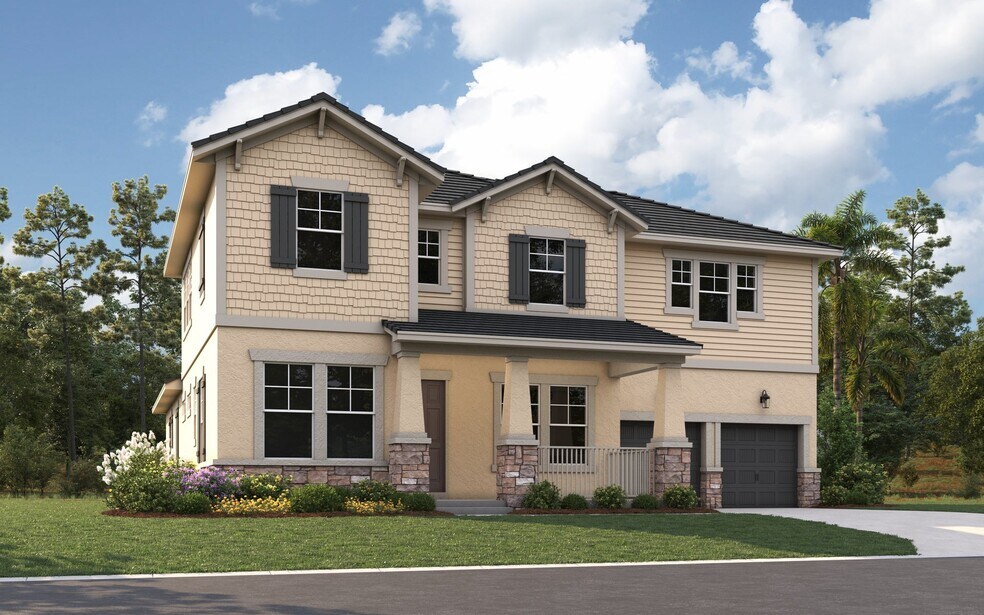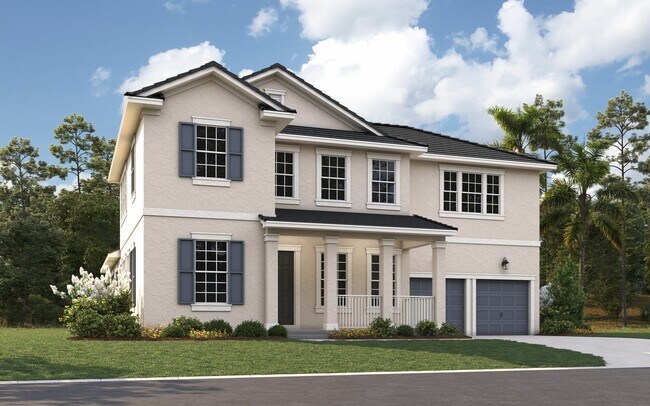
Verified badge confirms data from builder
Windermere, FL 34786
Estimated payment starting at $6,750/month
Total Views
7,885
5
Beds
3.5
Baths
3,628
Sq Ft
$303
Price per Sq Ft
Highlights
- New Construction
- Main Floor Primary Bedroom
- Great Room
- Bay Lake Elementary School Rated A-
- Loft
- Pickleball Courts
About This Floor Plan
The Ellington II floor plan offers a modern, spacious two-story layout ideal for families and entertaining. It includes 4-5 bedrooms, 3 bathrooms, and expansive living areas. The main level features an open concept kitchen, dining, and great room, perfect for socializing. A private owner’s suite and an optional guest suite offer versatility. Upstairs, additional bedrooms, a loft, and a second-floor laundry room provide convenience. The Ellington II blends luxury and functionality, meeting the needs of contemporary lifestyles.
Sales Office
Hours
| Monday - Saturday |
10:00 AM - 6:00 PM
|
| Sunday |
12:00 PM - 6:00 PM
|
Office Address
14207 Crest Palm Ave
Windermere, FL 34786
Driving Directions
Home Details
Home Type
- Single Family
Parking
- 2 Car Attached Garage
- Front Facing Garage
- Tandem Garage
Home Design
- New Construction
Interior Spaces
- 3,628 Sq Ft Home
- 2-Story Property
- Great Room
- Dining Room
- Loft
- Game Room
- Flex Room
Kitchen
- Breakfast Area or Nook
- Walk-In Pantry
Bedrooms and Bathrooms
- 5 Bedrooms
- Primary Bedroom on Main
- Walk-In Closet
- In-Law or Guest Suite
- Primary bathroom on main floor
- Dual Sinks
Laundry
- Laundry Room
- Laundry on main level
Additional Features
- Covered Patio or Porch
- Minimum 65 Ft Wide Lot
Community Details
- Pickleball Courts
- Tot Lot
Map
Other Plans in Palms at Windermere
About the Builder
Dream Finders Homes is a publicly traded homebuilding company (NYSE: DFH) headquartered in Jacksonville, Florida. Founded in 2008 by Patrick Zalupski, the firm has grown from delivering 27 homes in its inaugural year to closing over 31,000 homes through 2023. Dream Finders Homebuilders operate across 10 U.S. states and serve various buyers—first-time, move-up, active adult, and custom—with an asset-light model that prioritizes acquiring finished lots via option contracts. Its portfolio includes the DF Luxury, Craft Homes, and Coventry brands. In early 2025, Dream Finders was named Builder of the Year by Zonda Media. The company also expanded its vertical integration via the acquisition of Alliant National Title Insurance and Liberty Communities. It remains publicly listed and continues operations under CEO Patrick Zalupski.
Frequently Asked Questions
How many homes are planned at Palms at Windermere
What are the HOA fees at Palms at Windermere?
How many floor plans are available at Palms at Windermere?
How many move-in ready homes are available at Palms at Windermere?
Nearby Homes
- Palms at Windermere
- 8937 Matriarca Aly
- 7363 Mezzano Ln
- 14168 Larkspur Lake Dr
- 6331 Little Lake Sawyer Dr
- 6606 Sawyer Shores Ln
- 17724 Porter Rd
- Lake Cawood Cove - Traditional
- Lake Cawood Cove - Townhomes
- Waterleigh
- Parkview at Hamlin
- Parkview at Hamlin
- Hamlin Meadows - 40' Homesites
- Avalon Woods - 50' Homesites
- Avalon Woods - 40' Homesites
- Avalon Woods - 60' Homesites
- 17999 Old YMcA Rd
- 0 W Orange Country Club Dr
- 6345 Wild Persimmon Way
- 5943 Flowering Cherry Bend
Your Personal Tour Guide
Ask me questions while you tour the home.






