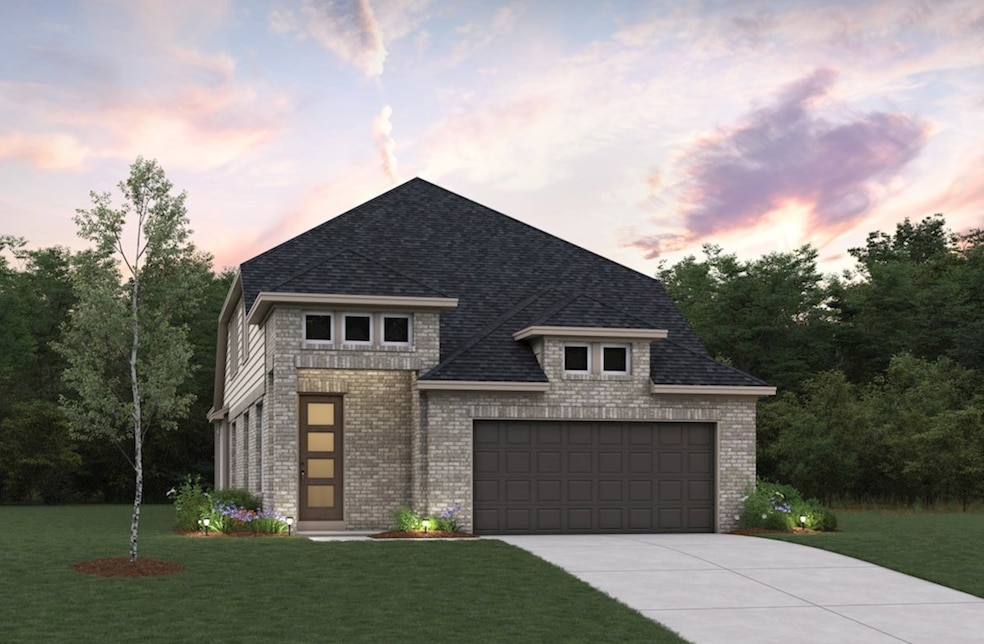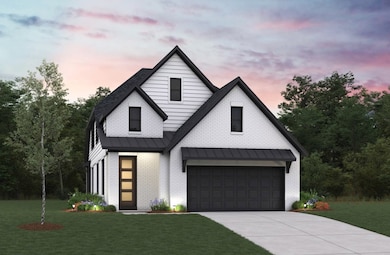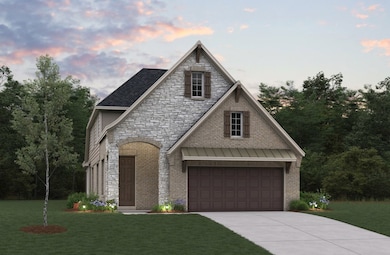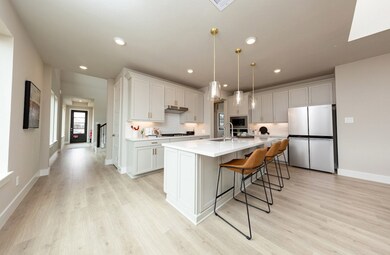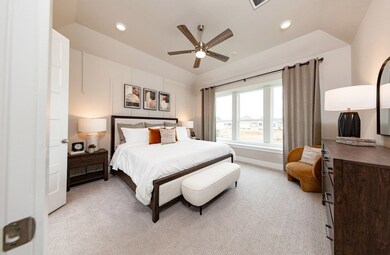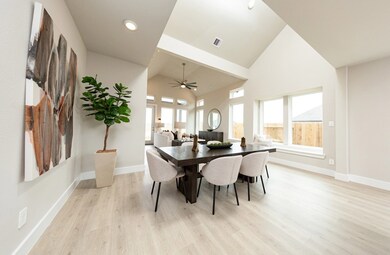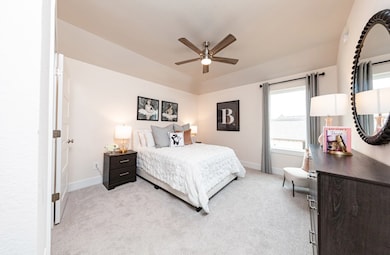
Somerset Iowa Colony, TX 77583
Estimated payment $2,877/month
Total Views
163
4
Beds
3.5
Baths
2,562
Sq Ft
$172
Price per Sq Ft
Highlights
- New Construction
- Pond in Community
- Community Playground
- Clubhouse
- Community Pool
- Park
About This Home
The Somerset is a stunning two-story home featuring a soaring cathedral ceiling in the great room, seamlessly flowing into the breakfast area. The spacious primary bath offers a spa-like retreat, while a charming window seat in the primary suite provides the perfect cozy nook for relaxation.
Home Details
Home Type
- Single Family
Parking
- 2 Car Garage
Home Design
- New Construction
- Ready To Build Floorplan
- Somerset Plan
Interior Spaces
- 2,562 Sq Ft Home
- 2-Story Property
Bedrooms and Bathrooms
- 4 Bedrooms
Community Details
Overview
- Coming Soon Community
- Built by Beazer Homes
- Ellwood Signature Collection Subdivision
- Pond in Community
- Greenbelt
Amenities
- Clubhouse
Recreation
- Community Playground
- Community Pool
- Park
- Trails
Sales Office
- Davenport Parkway & State Highway 288
- Iowa Colony, TX 77583
- 281-306-9304
- Builder Spec Website
Office Hours
- Join VIP Interest List
Map
Create a Home Valuation Report for This Property
The Home Valuation Report is an in-depth analysis detailing your home's value as well as a comparison with similar homes in the area
Similar Homes in the area
Home Values in the Area
Average Home Value in this Area
Property History
| Date | Event | Price | Change | Sq Ft Price |
|---|---|---|---|---|
| 06/20/2025 06/20/25 | Price Changed | $439,990 | 0.0% | $172 / Sq Ft |
| 06/02/2025 06/02/25 | For Sale | $439,990 | -- | $172 / Sq Ft |
Nearby Homes
- Davenport Parkway & State Highway 288
- Davenport Parkway & State Highway 288
- Davenport Parkway & State Highway 288
- Davenport Parkway & State Highway 288
- Davenport Parkway & State Highway 288
- Davenport Parkway & State Highway 288
- Davenport Parkway & State Highway 288
- Davenport Parkway & State Highway 288
- Davenport Parkway & State Highway 288
- Davenport Parkway & State Highway 288
- Davenport Parkway & State Highway 288
- Davenport Parkway & State Highway 288
- Davenport Parkway & State Highway 288
- Davenport Parkway & State Highway 288
- Davenport Parkway & State Highway 288
- Davenport Parkway & State Highway 288
- Davenport Parkway & State Highway 288
- Davenport Parkway & State Highway 288
- 2446 Palisade Crest Dr
- 2746 Mariposa Creek Dr
- 2450 Goddard Green Dr
- 10930 Granite Chief Dr
- 10303 Rosemary Unit A
- 2422 Temple Crag Dr
- 10203 Karsten Blvd
- 10311 Sill Prairie Dr
- 10414 Matterhorn Dr
- 2311 Langley Dr
- 3727 Handel Dr
- 2210 Thunderbolt Peak Dr
- 9842 Kilkenny St Unit C
- 10110 Da Vinci
- 10330 Aldrin Dr
- 3346T Trim St Unit C
- 4046 Balboa Dr
- 2013 Chianti Grove Ln
- 4023 Champlain Way
- 7514 Cynomys Ct
- 1814 Corsica Creek Ln
- 1804 Corsica Creek Ln
