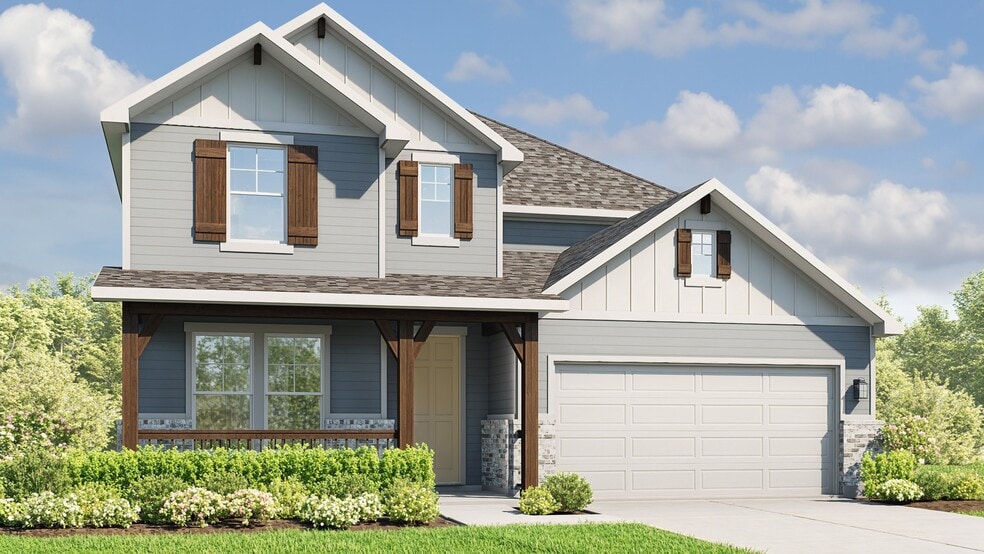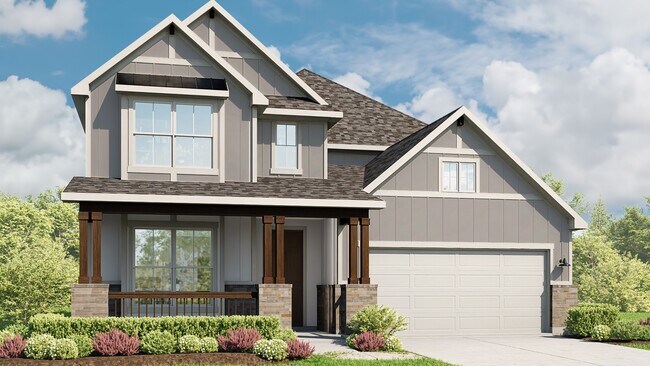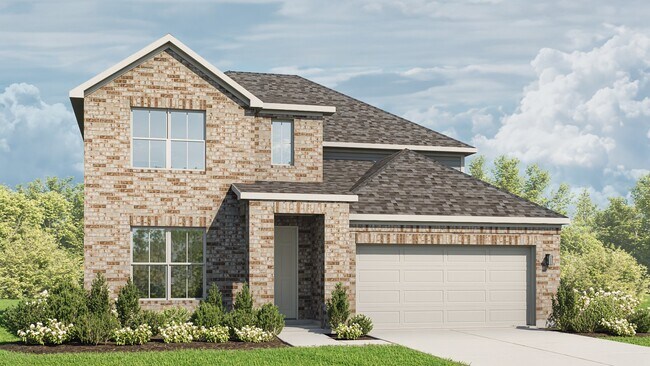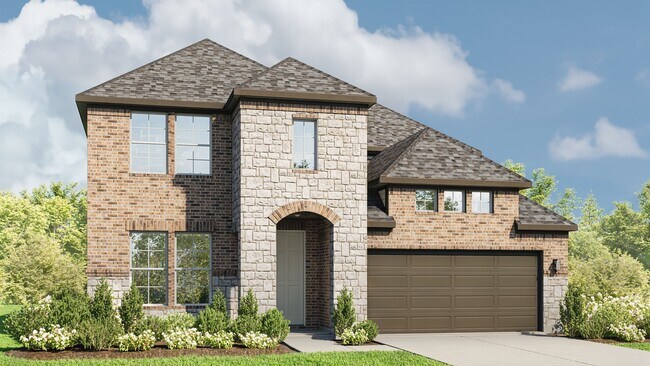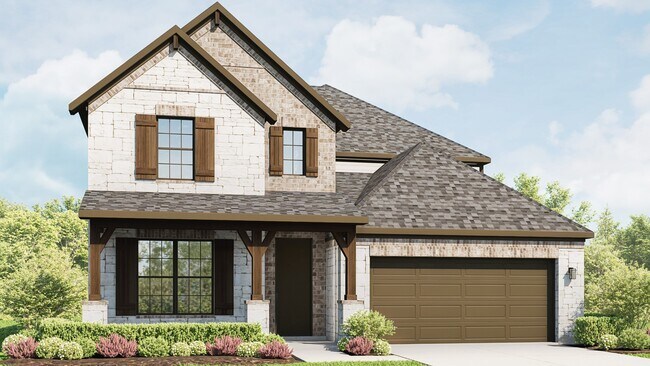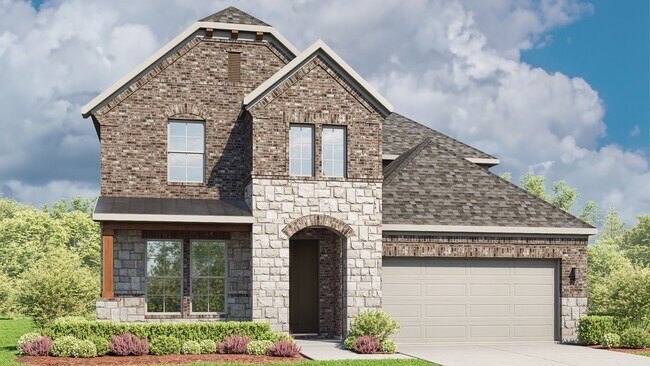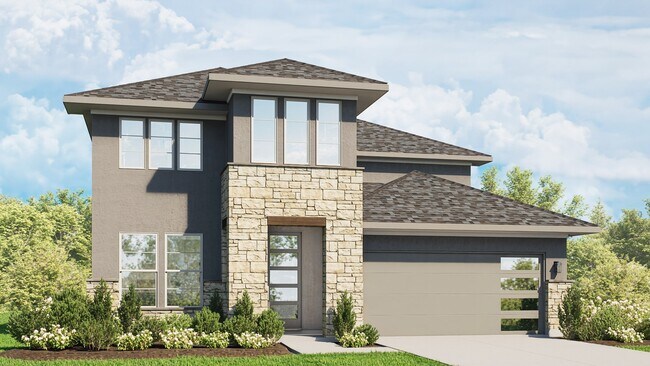Estimated payment starting at $3,192/month
Total Views
328
4 - 5
Beds
2.5
Baths
3,400
Sq Ft
$146
Price per Sq Ft
Highlights
- New Construction
- Primary Bedroom Suite
- Planned Social Activities
- R C Barton Middle School Rated A-
- Main Floor Bedroom
- Great Room
About This Floor Plan
The Elm Plan by DRB Homes is available in the Anthem community in Kyle, TX 78640, starting from $494,990. This design offers approximately 3,400 square feet and is available in Hays County, with nearby schools such as Jack C Hays High School, R C Barton Middle School, and Laura B Negley Elementary School.
Sales Office
Hours
| Monday - Saturday |
10:00 AM - 6:00 PM
|
| Sunday |
12:00 PM - 6:00 PM
|
Office Address
123 Constitution Way
Kyle, TX 78640
Driving Directions
Home Details
Home Type
- Single Family
HOA Fees
- $70 Monthly HOA Fees
Parking
- 2 Car Garage
- Front Facing Garage
Taxes
- No Municipal Utility District Tax
Home Design
- New Construction
Interior Spaces
- 3,400 Sq Ft Home
- 2-Story Property
- Mud Room
- Great Room
- Dining Area
- Game Room
- Flex Room
Kitchen
- Eat-In Kitchen
- Breakfast Bar
- Walk-In Pantry
- Kitchen Island
Bedrooms and Bathrooms
- 4-5 Bedrooms
- Main Floor Bedroom
- Primary Bedroom Suite
- Walk-In Closet
- Powder Room
- Double Vanity
- Private Water Closet
- Bathtub with Shower
- Walk-in Shower
Laundry
- Laundry Room
- Laundry on main level
- Washer and Dryer Hookup
Utilities
- Central Heating and Cooling System
- High Speed Internet
- Cable TV Available
Additional Features
- Covered Patio or Porch
- Lawn
Community Details
Amenities
- Community Garden
- Community Center
- Planned Social Activities
Recreation
- Soccer Field
- Community Basketball Court
- Volleyball Courts
- Community Playground
- Community Pool
- Park
- Event Lawn
Map
About the Builder
DRB Homes brings decades of industry expertise to every home it builds, offering a personalized experience tailored to each homeowner’s unique needs. Understanding that no two homebuilding journeys are the same, DRB Homes empowers buyers to customize their living spaces, starting with a diverse portfolio of popular floor plans available in communities across the region.
Backed by the strength of the DRB Group—a dynamic organization encompassing two residential builder brands, a title company, and a development services branch—DRB Homes benefits from a full spectrum of resources. The DRB Group provides entitlement, development, and construction services across 14 states, 19 regions, and 35 markets, stretching from the East Coast to Arizona, Colorado, Texas, and beyond.
With an award-winning team and a commitment to quality, DRB Homes continues to set the standard for excellence in residential construction.
Nearby Homes
- Anthem
- Anthem
- Anthem - 50'
- Sage Hollow - Sapphire Series - 60'
- Sage Hollow - Cobalt Series - 55'
- Sage Hollow - Indigo Series - 40'
- 6 Creeks - Waterridge: 45ft. lots
- Clara Vista
- 6 Creeks - Waterridge: 60ft. lots
- 6 Creeks - 55s
- 6 Creeks - 70s
- Plum Creek North - Highlands Collection
- 102 Pecan Dr
- 6 Creeks - Waterridge: 55ft. lots
- 6 Creeks - 55'
- 6 Creeks
- 6 Creeks
- 6 Creeks - Waterridge: 70ft. lots
- Plum Creek North - Stonehill Collection
- Plum Creek North - Claremont Collection

