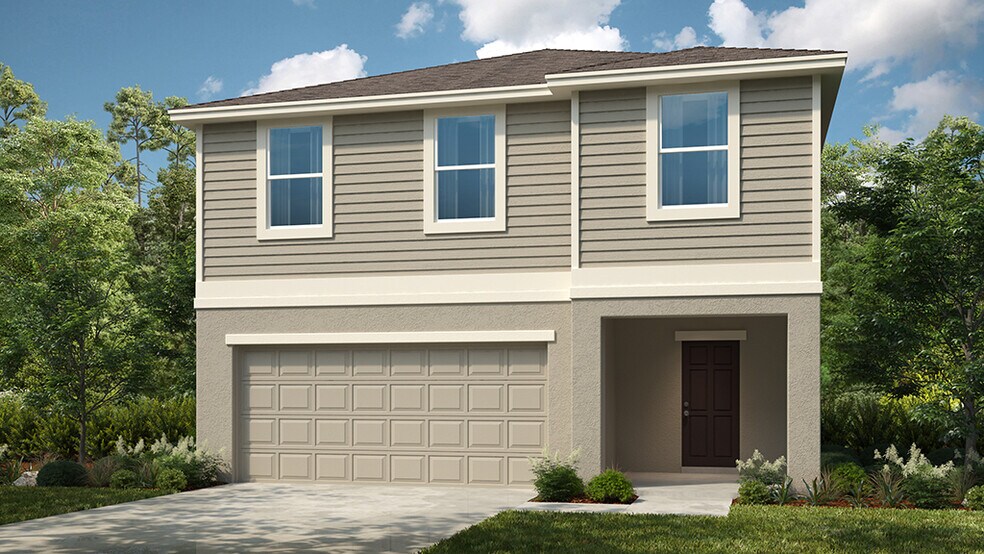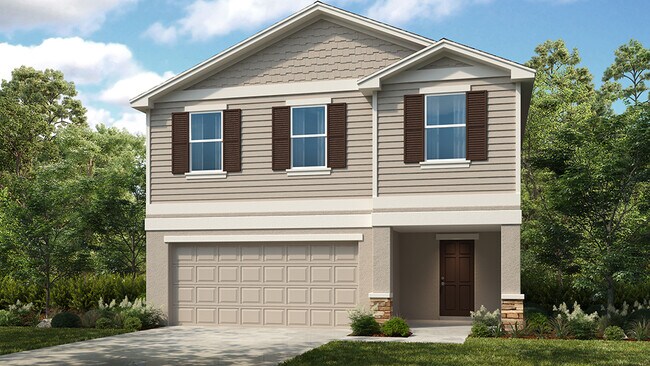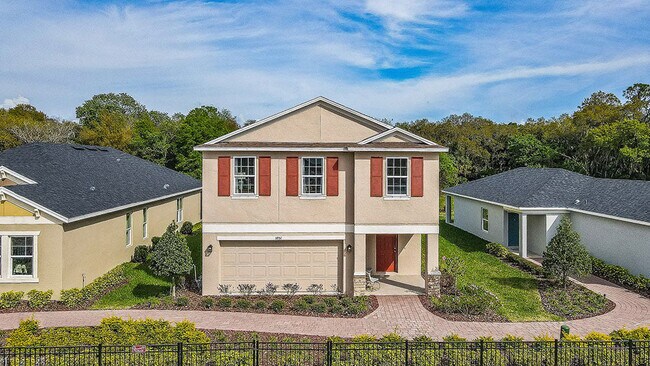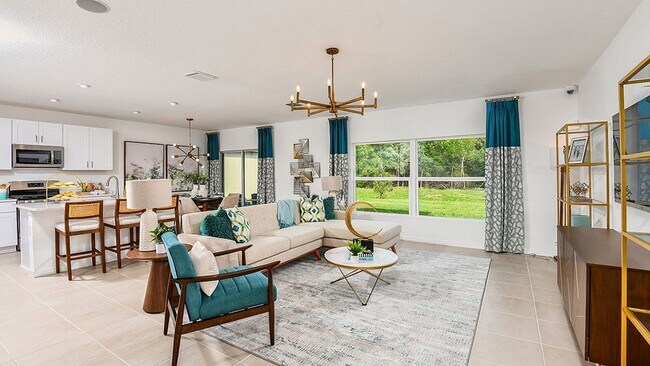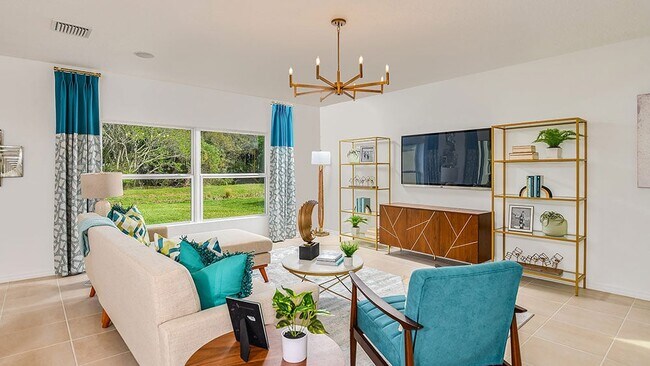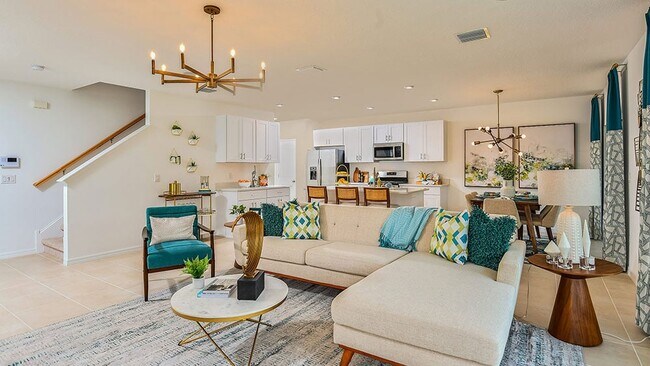
Verified badge confirms data from builder
Palmetto, FL 34221
Estimated payment starting at $2,377/month
Total Views
6,801
4
Beds
2.5
Baths
2,271
Sq Ft
$154
Price per Sq Ft
Highlights
- Community Cabanas
- Primary Bedroom Suite
- Pond in Community
- New Construction
- Clubhouse
- Loft
About This Floor Plan
The gorgeous two-story Elm floor plan in Cove at Coasterra features 2,271 square feet of open-concept living space with 4 bedrooms, 2.5 bathrooms, a loft, 2-car garage, and many more noteworthy features! Downstairs is a foyer, great room, dining space, kitchen and half-bath, while the upstairs includes a loft, three secondary bedrooms, and a bathroom. Your primary suite oasis is also located upstairs and includes a spacious primary bathroom with dual vanity sinks, a walk-in shower and closet. Plus, the home is complete with a patio for true indoor/outdoor living, perfect for enjoying the warm Florida weather!
Sales Office
Hours
| Monday - Tuesday |
10:00 AM - 5:00 PM
|
| Wednesday |
1:00 PM - 5:00 PM
|
| Thursday - Saturday |
10:00 AM - 5:00 PM
|
| Sunday |
12:00 PM - 5:00 PM
|
Sales Team
Erika Rotondo
Breianne Thompson
Office Address
This address is an offsite sales center.
12622 Dockyard Trl
Palmetto, FL 34221
Driving Directions
Home Details
Home Type
- Single Family
HOA Fees
- $208 Monthly HOA Fees
Parking
- 2 Car Attached Garage
- Front Facing Garage
Home Design
- New Construction
Interior Spaces
- 2,271 Sq Ft Home
- 2-Story Property
- Ceiling Fan
- Double Pane Windows
- Smart Doorbell
- Great Room
- Dining Room
- Loft
- Smart Thermostat
Kitchen
- Dishwasher
- Stainless Steel Appliances
- Granite Countertops
- Disposal
Flooring
- Carpet
- Tile
Bedrooms and Bathrooms
- 4 Bedrooms
- Primary Bedroom Suite
- Walk-In Closet
- Granite Bathroom Countertops
- Dual Vanity Sinks in Primary Bathroom
- Private Water Closet
- Walk-in Shower
Additional Features
- Hand Rail
- Energy-Efficient Insulation
Community Details
Overview
- Pond in Community
- Greenbelt
Amenities
- Clubhouse
- Community Center
Recreation
- Tennis Courts
- Pickleball Courts
- Community Playground
- Community Cabanas
- Community Pool
- Park
- Trails
Map
Other Plans in Coasterra - Cove
About the Builder
Taylor Morrison is a publicly traded homebuilding and land development company headquartered in Scottsdale, Arizona. The firm was established in 2007 following the merger of Taylor Woodrow and Morrison Homes and operates under the ticker symbol NYSE: TMHC. With a legacy rooted in home construction dating back over a century, Taylor Morrison focuses on designing and building single-family homes, townhomes, and master-planned communities across high-growth U.S. markets. The company also provides integrated financial services, including mortgage and title solutions, through its subsidiaries. Over the years, Taylor Morrison has expanded through strategic acquisitions, including AV Homes and William Lyon Homes, strengthening its presence in multiple states. Recognized for its operational scale and industry influence, the company continues to emphasize sustainable building practices and customer-focused development.
Nearby Homes
- Coasterra - Cove
- Coasterra - Premier Series
- Coasterra - Reserve Series
- 13119 Bending Creek Trail
- Coasterra - Esplanade 45' Lot
- Coasterra - Esplanade 52' Lot
- Coasterra - Esplanade 62' Lot
- Oakfield Lakes
- Coasterra
- Coasterra - Palms 52' Lot
- Coasterra - Palms 62' Lot
- Oakfield Lakes
- Coasterra
- Coasterra
- Oakfield Trails - Oakfield Trails Signature
- Oakfield Trails - Premier Series
- Oakfield Trails - Signature Series
- Oakfield Trails - Classic Series
- Stonegate Preserve - The Estates
- Oakfield Trails - Oakfield Trails Traditional
