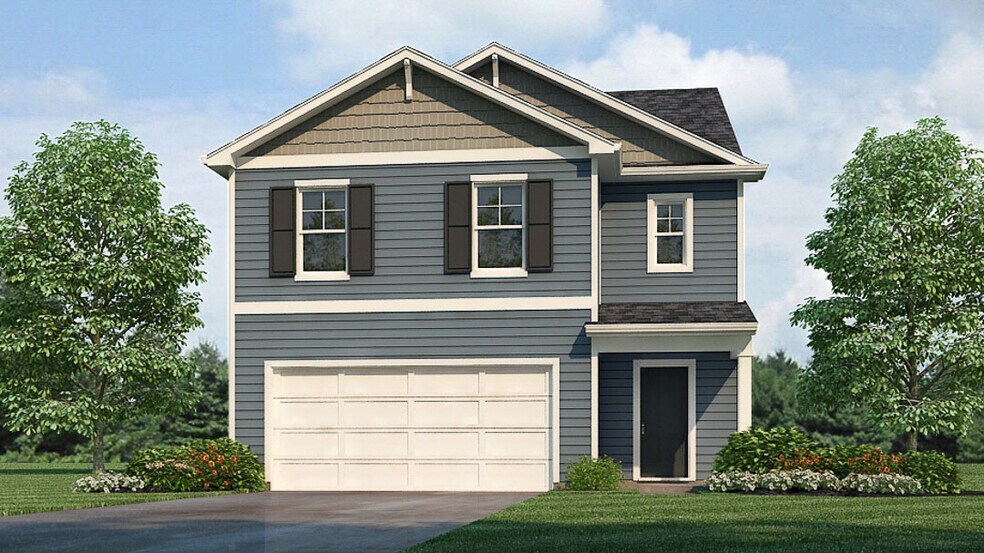
Estimated payment starting at $2,100/month
Highlights
- New Construction
- Main Floor Bedroom
- Great Room
- Grant Line School Rated A-
- Loft
- Granite Countertops
About This Floor Plan
Welcome to the Elm plan, located in the Koehler Woods community in New Albany, Indiana. This spacious home offers 5 bedrooms, 3 bathrooms, a loft, and 2,415 sq. ft. of well-designed living space, making it the perfect choice for those who need ample room. As you step inside, you'll be greeted by a foyer that leads to a seamless open-concept layout, allowing for easy flow between the kitchen, dining nook, great room, and the backyard. The kitchen is a standout with its generous storage space, expansive eat-in island, and stainless steel appliances, making it a chef’s dream. Adjacent to the kitchen, you’ll find access to the garage, a full bathroom, and a spacious bedroom, perfect for guests or multi-generational living. Upstairs, the Elm continues to impress with wide hallways, a loft area, and a walk-in laundry room. The primary suite includes a luxurious bathroom with double vanity sinks and a walk-in closet with additional storage space for your convenience. The additional bedrooms, located on the second floor, are spacious and share a convenient full bathroom. The Elm is perfect for those seeking a home that balances space, functionality, and style. If you're ready to explore this stunning floor plan, contact us today to schedule a tour in the desirable Koehler Woods community in New Albany, Indiana. Don't miss out on this exceptional opportunity! Photos are representative of the plan only and may vary as built.
Sales Office
| Monday - Friday |
11:00 AM - 6:00 PM
|
| Saturday - Sunday |
12:00 PM - 5:00 PM
|
Home Details
Home Type
- Single Family
Parking
- 2 Car Attached Garage
- Front Facing Garage
Home Design
- New Construction
- Multigenerational Home
Interior Spaces
- 2,415 Sq Ft Home
- 2-Story Property
- Great Room
- Living Room
- Dining Area
- Loft
- Flex Room
Kitchen
- Breakfast Area or Nook
- Eat-In Kitchen
- Dishwasher
- Stainless Steel Appliances
- Kitchen Island
- Granite Countertops
Flooring
- Carpet
- Vinyl
Bedrooms and Bathrooms
- 5 Bedrooms
- Main Floor Bedroom
- Walk-In Closet
- 3 Full Bathrooms
- Dual Vanity Sinks in Primary Bathroom
- Private Water Closet
- Bathtub with Shower
Laundry
- Laundry Room
- Laundry on upper level
- Washer and Dryer
Additional Features
- Porch
- ENERGY STAR Qualified Water Heater
Community Details
- Property has a Home Owners Association
Map
Other Plans in Koehler Woods
About the Builder
- Koehler Woods
- 2410 Magnolia Ct
- Kamer Crossing
- 525 Bald Knob Rd
- 2882 Sandalwood Dr
- 1749 McDonald Ln
- 1727 Driftwood Dr
- 1651 Summit Ave
- 134 E Rock Ln
- 6369 Indiana 111
- 312 Pimlico Dr
- 7121 Highway 311 Unit 3
- 2115 Loop Island Way
- 2111 Loop Island Way
- 2103 Loop Island Way
- 7213 Highway 311 Unit 4
- 7311 Highway 311
- 1235 Vance Ave
- 7315 Highway 311
- Lot 34 S Skyline Dr






