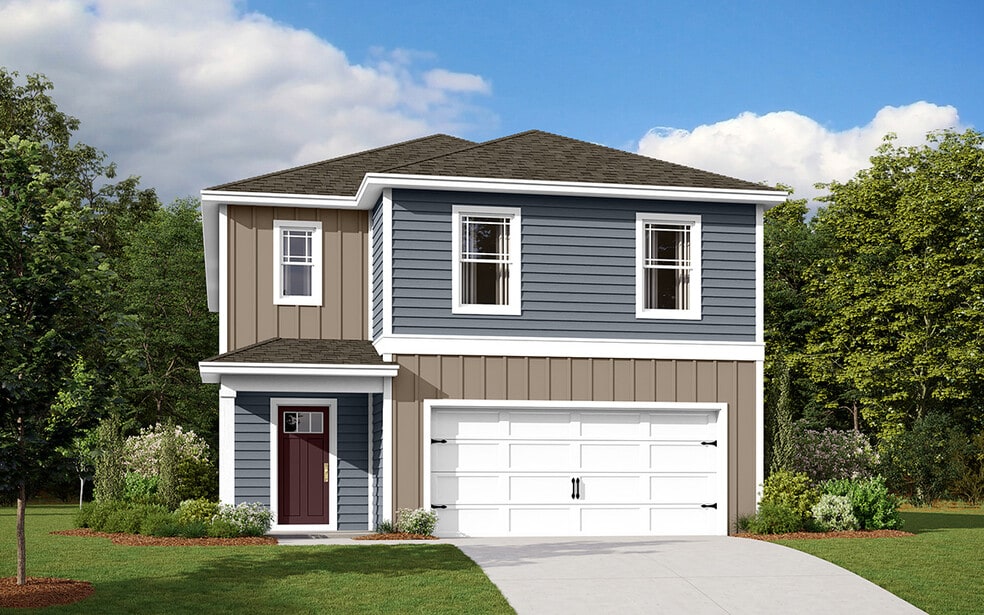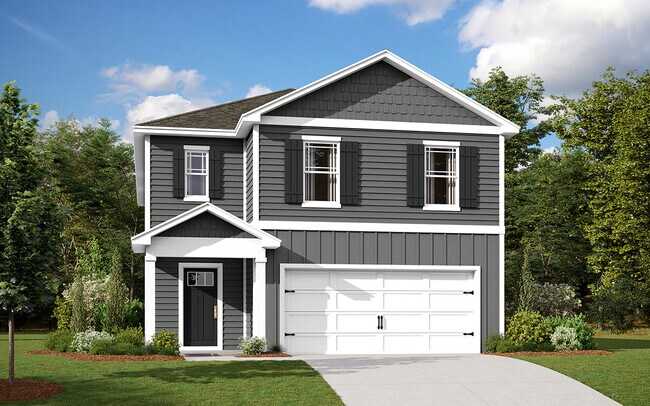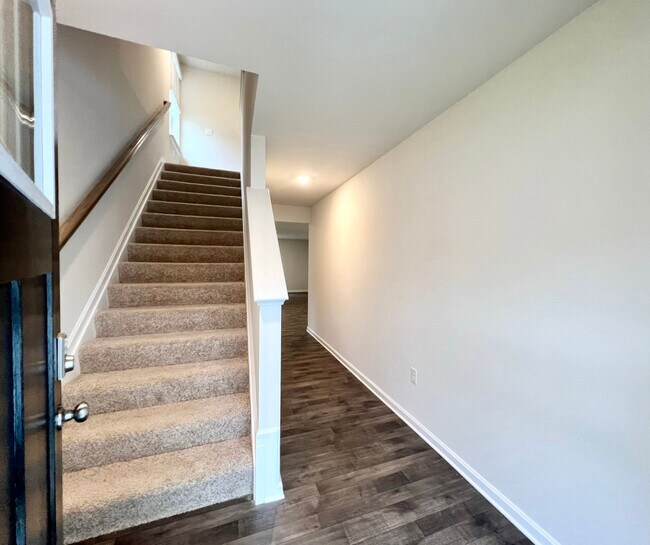
Estimated payment starting at $2,607/month
Highlights
- New Construction
- Loft
- Granite Countertops
- Primary Bedroom Suite
- Great Room
- Community Pool
About This Floor Plan
The Elm, a contemporary 2,415 square feet two-story home, features five bedrooms, three bathrooms, a loft and a two-car garage. As you step into the home's distinct foyer you will notice that the stairs are separated from the main living space. Continuing into the home, the open-concept floorplan comes to life as you take in the kitchen, dining area and living room. The spacious kitchen showcases an abundance of cabinetry and counter space, an ample walk-in pantry, a large island with sink and additional room for seating and stainless-steel appliances. The kitchen has an eat-in dining space that flows perfectly into the sizeable living room. A coat closet is tucked away near the entrance of the garage and there is additional storage space underneath the stairs to the second floor. Uniquely, this home offers a first-floor, secondary bedroom that can be used for overnight guests, a home office or a hobby room. Adjacent to the bedroom is a full bathroom with a walk-in shower and a linen closet. Upstairs, you will enter the inviting loft which also has a linen closet, a door to the owner's suite, and the hallway to the remaining secondary bedrooms and laundry room. The owner’s suite boasts a well-sized bedroom, two ample walk-in closets and an oversized owner’s bathroom with double vanity, a walk-in shower and a toilet closet. The three additional roomy secondary bedrooms, a spacious secondary bathroom, and the laundry room complete the upstairs.
Sales Office
| Monday - Tuesday |
10:00 AM - 6:00 PM
|
| Wednesday |
12:00 PM - 6:00 PM
|
| Thursday - Friday | Appointment Only |
| Saturday - Sunday |
10:00 AM - 6:00 PM
|
Home Details
Home Type
- Single Family
Parking
- 2 Car Attached Garage
- Front Facing Garage
Home Design
- New Construction
Interior Spaces
- 2,415 Sq Ft Home
- 2-Story Property
- Great Room
- Dining Area
- Loft
- Laundry Room
Kitchen
- Eat-In Kitchen
- Walk-In Pantry
- Stainless Steel Appliances
- Kitchen Island
- Granite Countertops
Bedrooms and Bathrooms
- 5 Bedrooms
- Primary Bedroom Suite
- Walk-In Closet
- 3 Full Bathrooms
- Double Vanity
- Private Water Closet
- Bathtub
- Walk-in Shower
Home Security
- Smart Lights or Controls
- Smart Thermostat
Outdoor Features
- Porch
Community Details
Amenities
- Picnic Area
Recreation
- Community Playground
- Community Pool
Map
Other Plans in Plover Point
About the Builder
- Plover Point
- 28364 Cedar St
- Veranda at The Peninsula - The Peninsula
- 32804 Oak Orchard Rd
- LOT 75 Oak Orchard Rd
- Lot 76 Oak Orchard Ave
- Lot 9 Grove St
- Lots 9 & 10 Grove St
- Stillwater at The Peninsula
- Peninsula Lakes
- 29747 Highbridge
- 34340 River Rd Unit 129
- 00003 Tern Cove
- 00002 Tern Cove
- 3167 Tern Cove
- 106 Comanche Cir
- Patriots Glen
- 27059 Flipper Rd Unit 687
- 34434 Honeyspot Rd Unit 541
- 34300 Bob White Ln Unit 726






