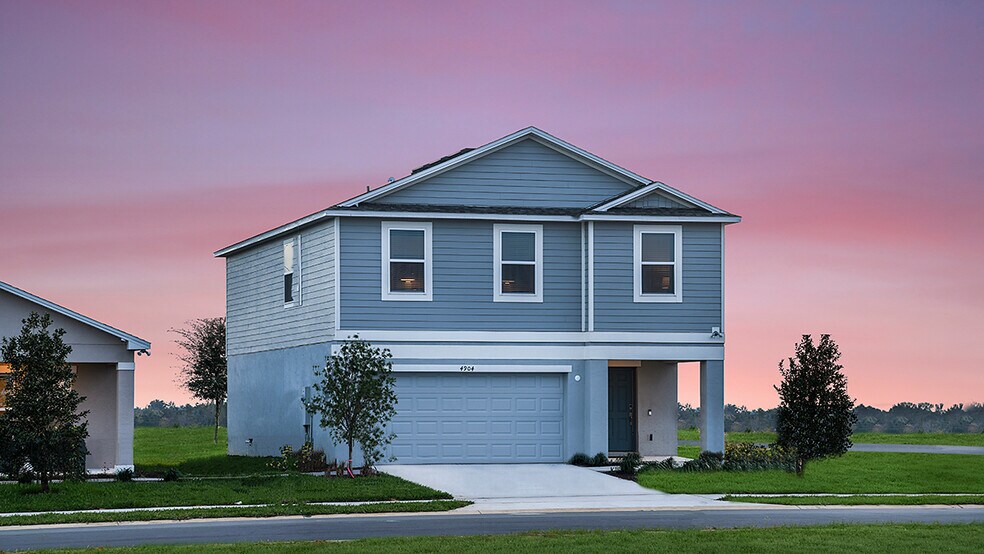
Estimated payment starting at $2,130/month
Highlights
- Community Cabanas
- New Construction
- Clubhouse
- Dundee Elementary Academy Rated 9+
- Primary Bedroom Suite
- Pond in Community
About This Floor Plan
The gorgeous two-story Elm floor plan in Scenic Terrace features 2,271 square feet of open-concept living space with 4 bedrooms, 2.5 bathrooms, a loft, 2-car garage, and many more noteworthy features! Downstairs is a foyer, great room, dining space, kitchen and half-bath, while the upstairs includes a loft, three secondary bedrooms, and a bathroom. Your primary suite oasis is also located upstairs and includes a spacious primary bathroom with dual vanity sinks, a walk-in shower and closet. Plus, the home is complete with a patio for true indoor/outdoor living, perfect for enjoying the warm Florida weather!
Builder Incentives
Limited-time reduced rate available now in the Orlando area when using Taylor Morrison Home Funding, Inc.
Sales
| Wednesday | 1:00 PM - 6:00 PM |
| Thursday | 10:00 AM - 6:00 PM |
| Friday | 10:00 AM - 6:00 PM |
| Saturday | 10:00 AM - 6:00 PM |
| Sunday | 12:00 PM - 6:00 PM |
| Monday | 10:00 AM - 6:00 PM |
| Tuesday | 10:00 AM - 6:00 PM |
Home Details
Home Type
- Single Family
Lot Details
- Landscaped
- Sprinkler System
HOA Fees
- $57 Monthly HOA Fees
Parking
- 2 Car Attached Garage
- Front Facing Garage
Home Design
- New Construction
Interior Spaces
- 2-Story Property
- Recessed Lighting
- Double Pane Windows
- Formal Entry
- Smart Doorbell
- Great Room
- Open Floorplan
- Dining Area
- Loft
Kitchen
- Dishwasher
- Stainless Steel Appliances
- Kitchen Island
- Quartz Countertops
- Disposal
Flooring
- Carpet
- Tile
Bedrooms and Bathrooms
- 4 Bedrooms
- Primary Bedroom Suite
- Walk-In Closet
- Powder Room
- Quartz Bathroom Countertops
- Double Vanity
- Private Water Closet
- Bathroom Fixtures
- Bathtub with Shower
- Walk-in Shower
Laundry
- Laundry Room
- Laundry on upper level
- Washer and Dryer Hookup
Accessible Home Design
- Hand Rail
Outdoor Features
- Patio
- Front Porch
Utilities
- Central Heating and Cooling System
- Smart Home Wiring
- ENERGY STAR Qualified Water Heater
- High Speed Internet
Community Details
Overview
- Pond in Community
Amenities
- Clubhouse
Recreation
- Community Playground
- Community Cabanas
- Community Pool
- Tot Lot
- Dog Park
- Recreational Area
Map
Move In Ready Homes with this Plan
Other Plans in Scenic Terrace
About the Builder
- Scenic Terrace
- 4708 Babys Breath Place
- Scenic Terrace
- 0 Sr-17 Scenic Hwy N Unit MFRP4933132
- Scenic Terrace - The Cottages
- Scenic Terrace - Seasons
- Scenic Terrace
- 2756 Ginger Ln
- 2752 Ginger Ln
- 2748 Ginger Ln
- Scenic Terrace
- 4156 Lavender Ct
- 4129 Lavender Ct
- Scenic Terrace
- Scenic Terrace
- 2744 Ginger Ln
- Scenic Terrace - The Meadows
- 6333 Clover St
- 6174 Daphne St
- 6179 Daphne St






