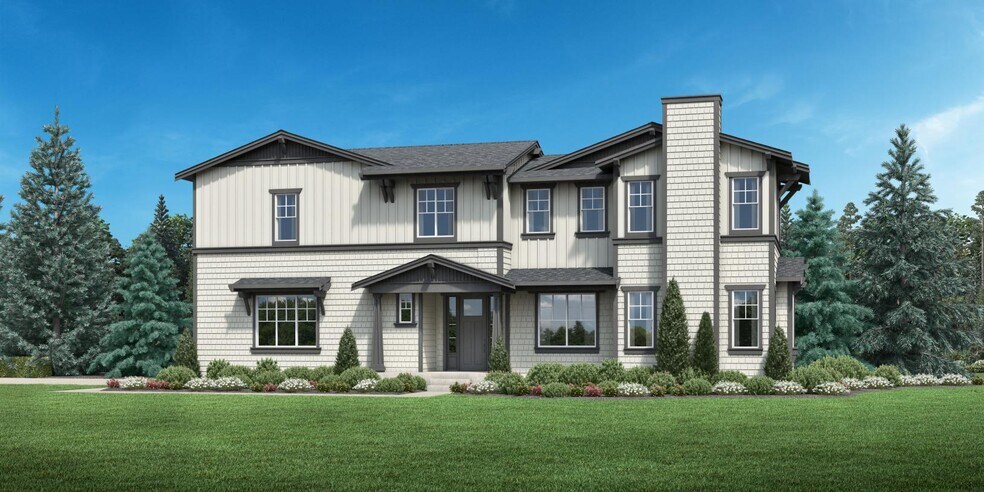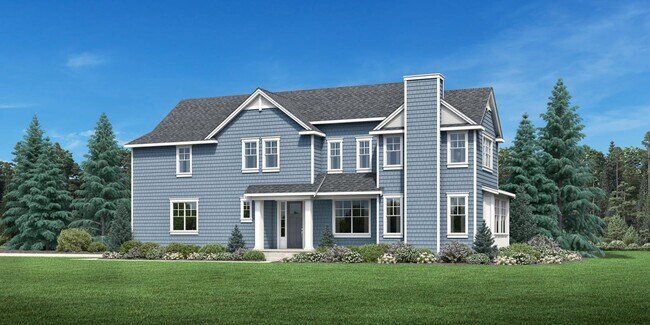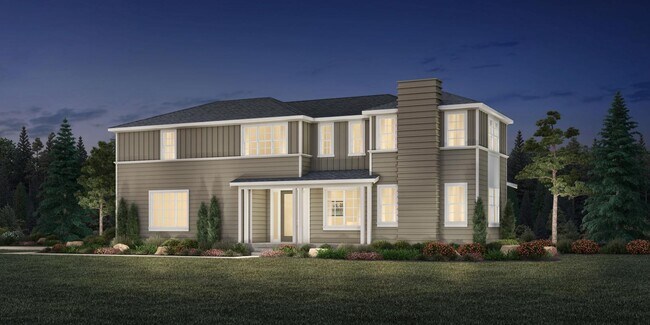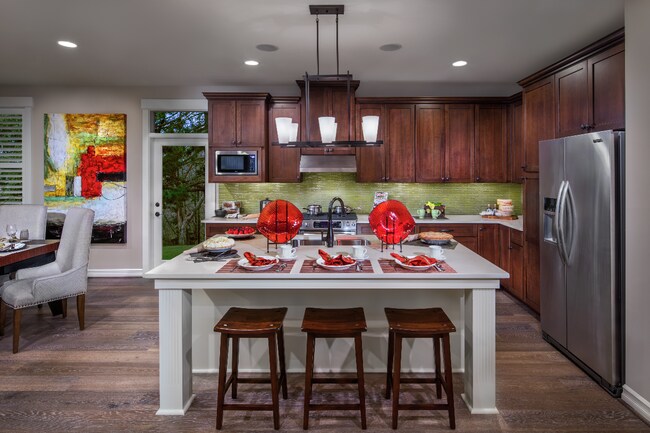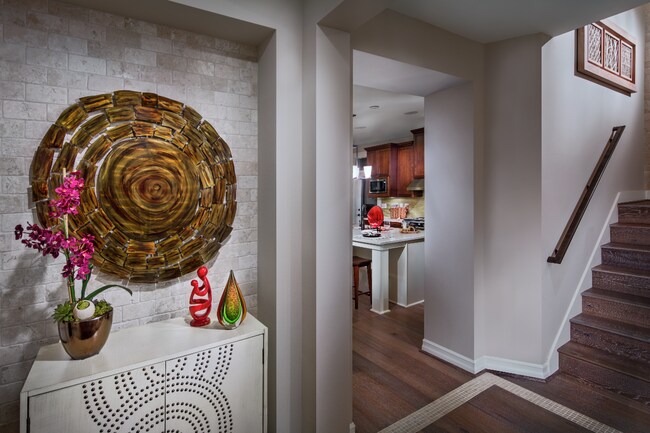Verified badge confirms data from builder
Duvall, WA 98019
Estimated payment starting at $6,275/month
3
Beds
2.5
Baths
2,171
Sq Ft
$460
Price per Sq Ft
Highlights
- Fitness Center
- New Construction
- Clubhouse
- Cherry Valley Elementary School Rated A-
- Primary Bedroom Suite
- 5-minute walk to The Ridge Sports Field
About This Floor Plan
This home is located at Elm Plan, Duvall, WA 98019 and is currently priced at $999,000, approximately $460 per square foot. Elm Plan is a home located in King County with nearby schools including Cherry Valley Elementary School, Tolt Middle School, and Cedarcrest High School.
Sales Office
All tours are by appointment only. Please contact sales office to schedule.
Office Address
This address is an offsite sales center.
26833 NE Walden Way
Duvall, WA 98019
Driving Directions
Home Details
Home Type
- Single Family
Parking
- 2 Car Attached Garage
- Rear-Facing Garage
Home Design
- New Construction
Interior Spaces
- 2-Story Property
- Fireplace
- Formal Entry
- Great Room
- Living Room
- Dining Room
- Loft
- Laundry on upper level
Kitchen
- Breakfast Area or Nook
- Breakfast Bar
Bedrooms and Bathrooms
- 3 Bedrooms
- Primary Bedroom Suite
- Walk-In Closet
- Powder Room
- Dual Vanity Sinks in Primary Bathroom
- Secondary Bathroom Double Sinks
- Private Water Closet
- Bathtub
- Walk-in Shower
Outdoor Features
- Covered Patio or Porch
Community Details
Amenities
- Community Fire Pit
- Community Barbecue Grill
- Clubhouse
- Event Center
Recreation
- Community Playground
- Fitness Center
- Splash Pad
- Park
- Event Lawn
- Trails
Map
About the Builder
Toll Brothers founders Bob and Bruce Toll started this award-winning Fortune 500 company in 1967. Embracing an unwavering commitment to quality and customer service, Toll Brothers currently builds in 24 states nationwide and is a publicly owned company with its common stock listed on the New York Stock Exchange (NYSE: TOL).
Throughout Toll Brothers history, the company has been proud to receive recognition as a leader in home building. In 2025, Toll Brothers marked 10+ years in a row being named to the Fortune World's Most Admired CompaniesTM list** and the Company's Chairman and CEO Douglas C. Yearley, Jr. was named one of 25 Top CEOs by Barron's magazine. Toll Brothers has also been named Builder of the Year by Builder magazine and is the first two-time recipient of Builder of the Year from Professional Builder magazine.
Nearby Homes
- The Ridge at Big Rock - Gemstone Collection
- 26854 NE 143rd Cir Unit 22
- 26804 NE 143rd Cir Unit 26
- Skylit Ridge
- 26808 NE 143rd Cir Unit 25
- 26825 NE 143rd Cir Unit 5
- 26845 NE 143rd Cir Unit 10
- 26849 NE 143rd Cir Unit 11
- 26853 NE 143rd Cir Unit 12
- 26664 NE 143rd Place
- 26660 NE 143rd Place
- 26656 NE 143rd Place
- 26652 NE 143rd Place
- 26862 NE 143rd Cir Unit 20
- 26648 NE 143rd Place
- 26584 NE 143rd St Unit 2-B
- 26582 NE 143rd St Unit 1
- 14342 1st Ave NE Unit 52-C
- 27319 Site 405 NE Walden Way
- 27327 Site 403 NE Walden Way

