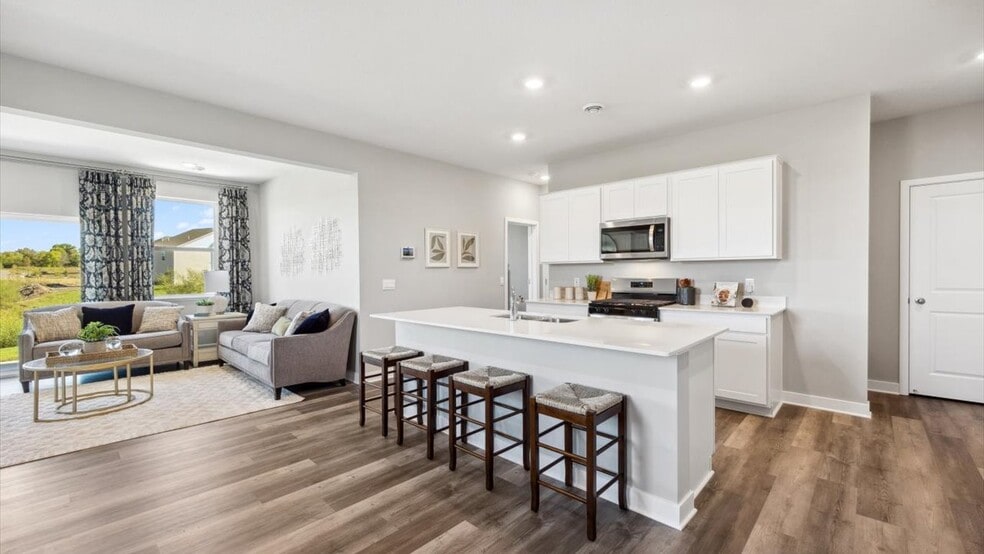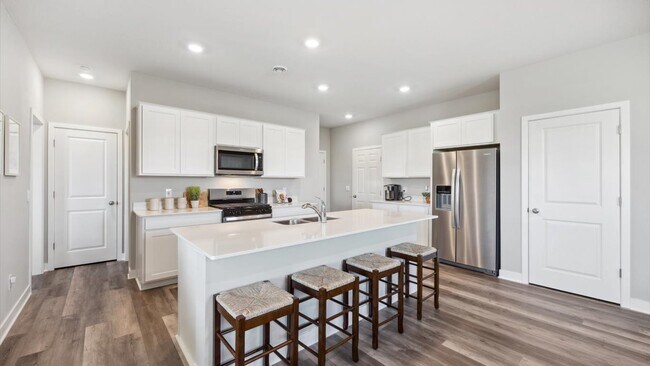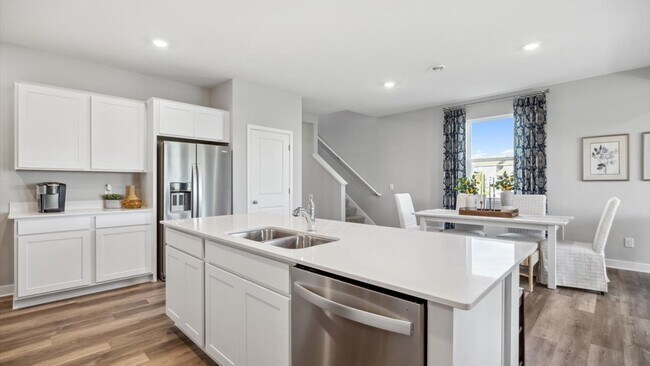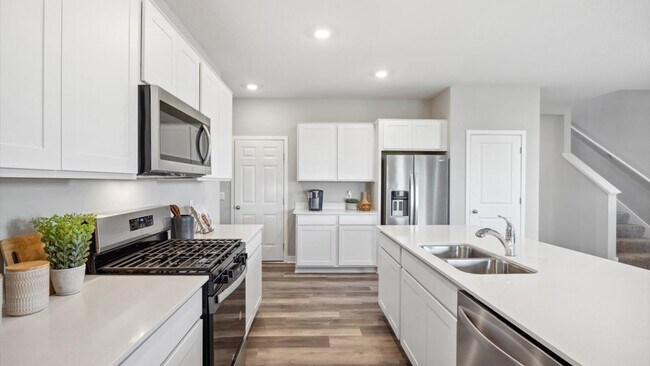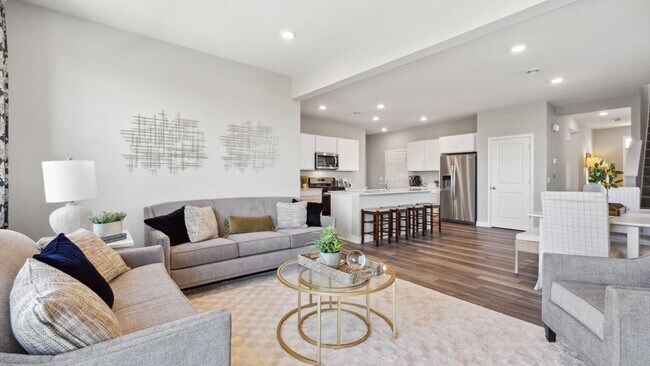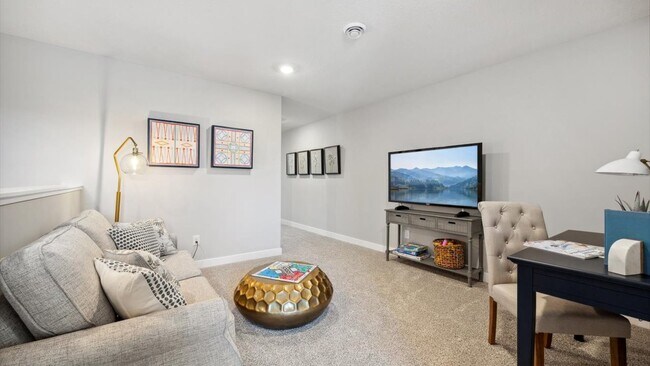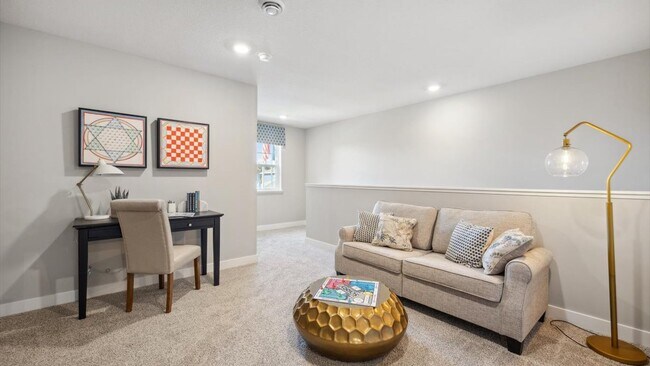
Estimated payment starting at $1,969/month
Highlights
- Golf Course Community
- Primary Bedroom Suite
- Lawn
- New Construction
- Loft
- Porch
About This Floor Plan
Welcome to the Elm, a spacious and versatile new construction home floorplan! Step into an open and inviting layout perfect for both relaxation and entertainment. This home boasts a well-appointed kitchen ideal for home cooks and gatherings featuring shaker style cabinets, quartz countertops, stainless steel appliances, and a large center island. The adjoining casual dining and expansive living room create a seamless flow, making it easy to enjoy time with family and friends. Enjoy a first-floor bedroom built convenience! Upstairs, you'll find the serene primary bedroom featuring an ensuite walk-in closet and bathroom with a dual sink vanity, private water room, and walk-in shower. Additionally, find 4 generously sized bedrooms, loft space for entertaining, a spacious laundry room, and full bath with dual sinks. Each Elm includes a smart home system including a Qolsys IQ panel, Z-wave deadbolt, and a video doorbell; allowing you to control and monitor your home from your couch or from 500 miles away. Embrace a new level of comfort and modern living with the Elm! Photos representative of plan only and may vary as built.
Sales Office
All tours are by appointment only. Please contact sales office to schedule.
Home Details
Home Type
- Single Family
Lot Details
- Lawn
Parking
- 2 Car Attached Garage
- Front Facing Garage
Home Design
- New Construction
Interior Spaces
- 2,415 Sq Ft Home
- 2-Story Property
- Living Room
- Combination Kitchen and Dining Room
- Loft
- Kitchen Island
Bedrooms and Bathrooms
- 5 Bedrooms
- Primary Bedroom Suite
- Walk-In Closet
- 3 Full Bathrooms
- Secondary Bathroom Double Sinks
- Dual Vanity Sinks in Primary Bathroom
- Private Water Closet
- Bathtub with Shower
- Walk-in Shower
Laundry
- Laundry Room
- Laundry on upper level
- Washer and Dryer Hookup
Outdoor Features
- Patio
- Porch
Utilities
- Air Conditioning
- Heating Available
- High Speed Internet
- Cable TV Available
Community Details
Overview
- Property has a Home Owners Association
Recreation
- Golf Course Community
Map
Other Plans in Thunderhawk
About the Builder
Frequently Asked Questions
- Thunderhawk
- Colonial Heights
- 3878-3912 W Washington Center Rd
- 3916 Goshen Rd
- 1179 Lagonda Trail Unit 31
- 1167 Lagonda Trail Unit 32
- 847 Lagonda Trail Unit 42
- 13952 Ascari Cove Unit 135
- 1607 Billy Dr
- 11952 Tapered Bank Run
- 3033 Troutwood Dr
- 12054 Swather Ct
- 11927 Turtle Creek Ct
- 11903 Turtle Creek Ct
- 11915 Turtle Creek Ct
- 11902 Turtle Creek Ct
- 11924 Turtle Creek Ct
- 11951 Turtle Creek Ct
- 2885 Troutwood Dr
- 4853 Windrow Way
Ask me questions while you tour the home.
