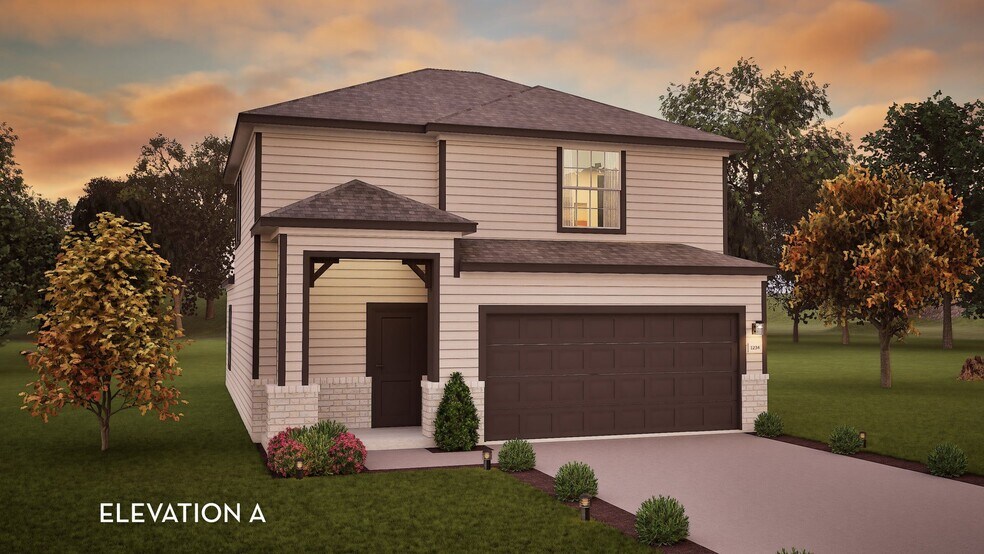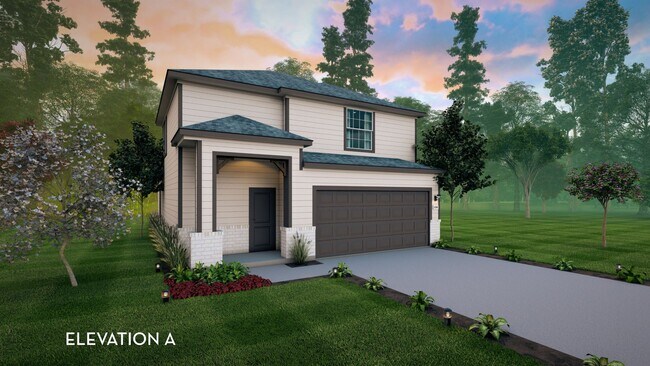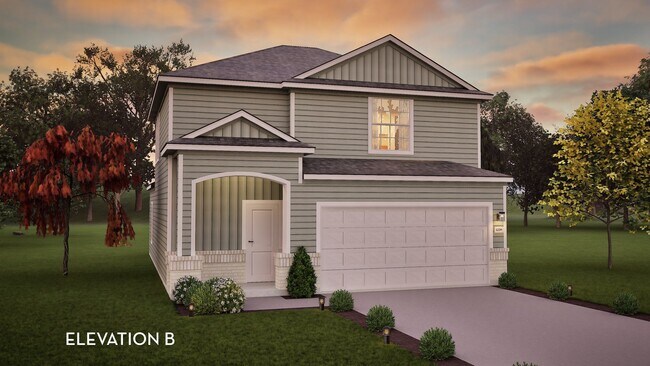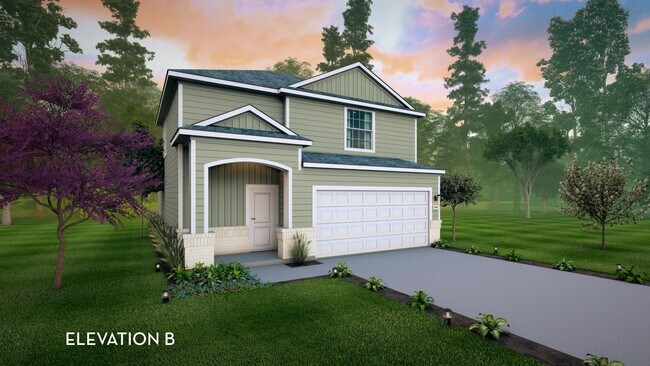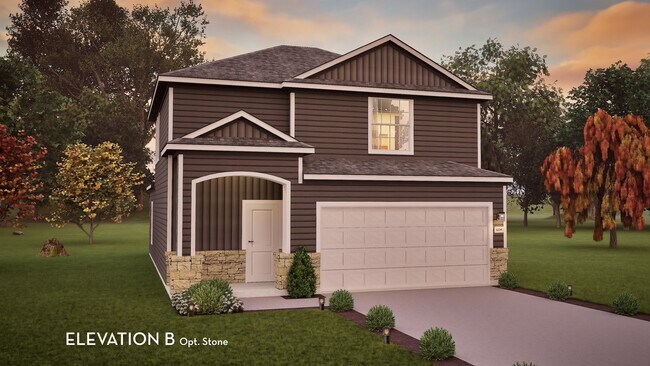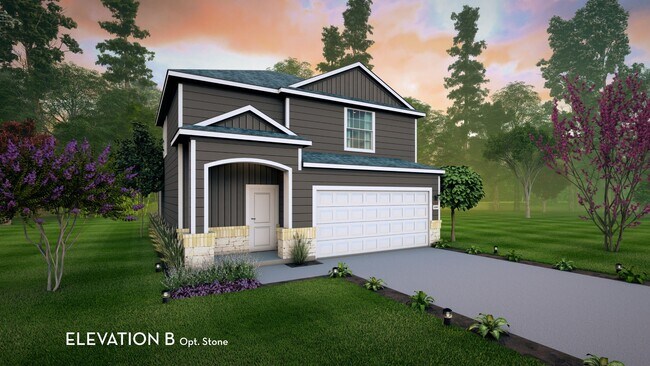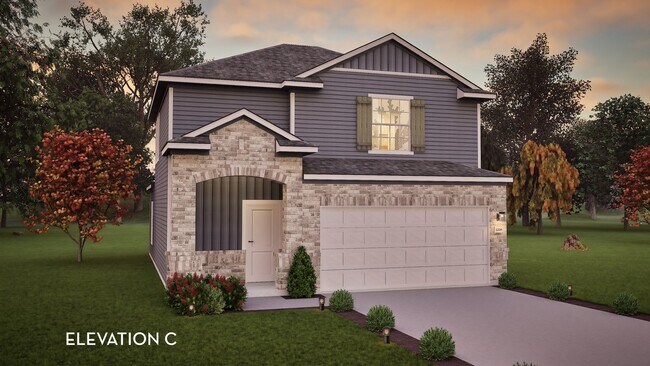
Estimated payment starting at $1,755/month
Highlights
- New Construction
- Main Floor Primary Bedroom
- Lawn
- Primary Bedroom Suite
- Pond in Community
- Game Room
About This Floor Plan
The Elm floor plan presents an open, two-story layout complete with three bedrooms, two and a half bathrooms, and a two-car garage. This home greets you with a spacious front porch in which you can relax with your morning coffee. Upon entering the home, you are met with stunning vinyl flooring and a foyer that leads to the combined family room and kitchen. On the way, you will find the convenient downstairs powder room equipped with a white pedestal sink and decorative mirror. The formal dining room is ideal for hosting guests, and the integrated kitchen opens up to the family room, so no one will have to miss out on a conversation! The large kitchen features plenty of counter space, granite countertops with an under-mount stainless steel sink and a ceramic tile backsplash, a kitchen island, flat-panel birch cabinets with 42 uppers, designer light fixtures, and a pantry. If you or the kids like to spend time outdoors, opt to include a covered patio! Completing the first floor is your expansive master suite including a divine master bathroom showcasing cultured marble countertops, LED down lighting, cabinetry that matches the kitchen, a super shower, and a massive walk-in closet. Right up the stairs resides the game room – a place the kids can call their own! Also upstairs is the walk-in utility room, a secondary bathroom, and two bedrooms with walk-in closets. This floor plan is uniquely designed for any lifestyle, maximizing every square foot. The vast amount of included features and design elements make this a highly desirable floor plan. You and your family will love living in the Elm floor plan.
Builder Incentives
Years: 1-2: 3.99% - Years 3-30: 499% Fixed Mortgage Rate.
Sales Office
| Monday - Saturday |
10:00 AM - 6:00 PM
|
| Sunday |
12:00 PM - 6:00 PM
|
Home Details
Home Type
- Single Family
HOA Fees
- $33 Monthly HOA Fees
Parking
- 2 Car Attached Garage
- Front Facing Garage
Taxes
- 2.39% Estimated Total Tax Rate
Home Design
- New Construction
Interior Spaces
- 1,737 Sq Ft Home
- 2-Story Property
- Family Room
- Dining Area
- Game Room
Kitchen
- Walk-In Pantry
- Built-In Microwave
- Dishwasher
- Kitchen Island
- Disposal
Bedrooms and Bathrooms
- 3 Bedrooms
- Primary Bedroom on Main
- Primary Bedroom Suite
- Walk-In Closet
- Powder Room
- Primary bathroom on main floor
- Dual Vanity Sinks in Primary Bathroom
- Private Water Closet
- Bathtub with Shower
- Walk-in Shower
Laundry
- Laundry Room
- Laundry on upper level
- Washer and Dryer Hookup
Additional Features
- Covered Patio or Porch
- Lawn
- Central Heating and Cooling System
Community Details
- Pond in Community
Map
Other Plans in Willow View
About the Builder
- Willow View
- 9157 Newcombe Dr
- 11432 Bamboo Dr
- 2017 Chicksaw Rose
- 11436 Bamboo Dr
- 11412 Bamboo Dr
- 2009 Chicksaw Rose
- 11424 Bamboo Dr
- 11906 Spiderwort Ridge
- 8047 Biggio Ln
- 11428 Bamboo Dr
- 8010 Biggio Ln
- 10225 Green
- 11416 Bamboo Dr
- 11444 Bamboo Dr
- 11518 Cedar Close
- 11535 Cedar Close
- 1916 Chicksaw Rose
- 2025 Chicksaw Rose
- 11449 Bamboo Dr
Ask me questions while you tour the home.
