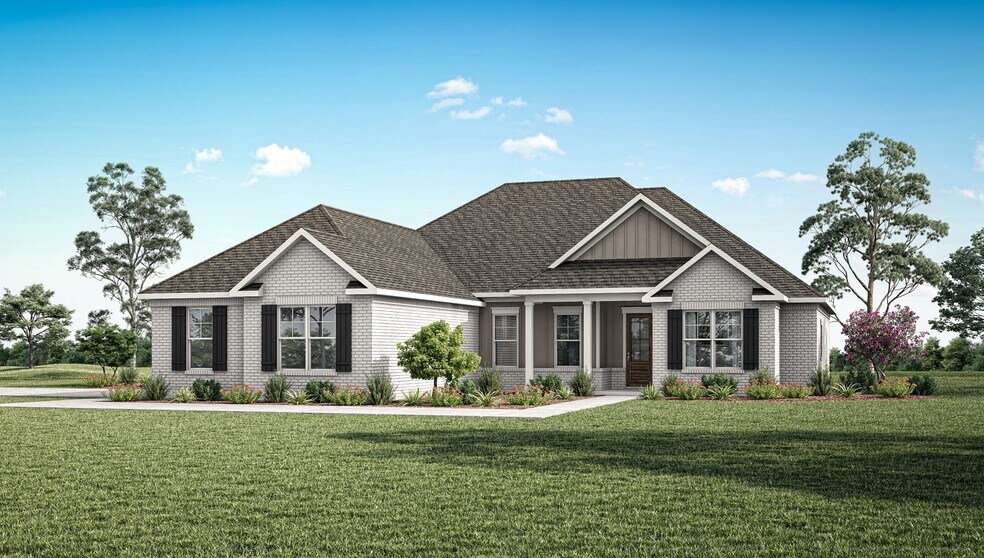
Estimated payment starting at $3,467/month
Highlights
- New Construction
- Gourmet Kitchen
- Views Throughout Community
- Hampton Cove Elementary School Rated A-
- Primary Bedroom Suite
- Granite Countertops
About This Floor Plan
The Elm boasts 4 bedrooms, 3.5 bathrooms and a 3-car garage. It is a 2-story home with 2,688 square feet. A space for every imaginable use, this home exudes luxury and comfort. Enter through the heavy-wood door into the foyer. The open layout allows the formal dining room to open to great room area and continuously flow into the chef’s kitchen. The gourmet kitchen boasts beautiful painted cabinetry, gorgeous granite counters, a large work island, gas cooktop, stainless steel dishwasher, and built-in wall mounted oven and microwave. The bar overhang is perfect for entertaining. A convenient breakfast nook off the kitchen includes access to the large rear covered patio. The owner's suite boasts plenty of room and features a spa-like primary bath. Enter the lavish primary bathroom with a large separate tub, double vanities, seamless glass & tiled shower, linen closet and separate water closet. Enjoy a large primary closet, utilized by sturdy wood shelving and windows for plenty of light. This floorplan showcases true “split” layout as two guest bedrooms and jack-and-jill style bath are on the opposing side of the home. A large laundry room and convenient “drop-zone” by door leading to garage includes a custom mud-bench for backpacks and coats. Retreat upstairs to a large 4th bedroom with walk-in closet and full bath. Schedule your tour to find your new home in this picturesque community today. Pictures are of similar home and not necessarily of subject property, including interior and exterior colors, options, and finishes. Buyer to verify all information during due diligence.
Sales Office
| Monday - Saturday |
10:00 AM - 5:00 PM
|
| Sunday |
1:00 PM - 5:00 PM
|
Home Details
Home Type
- Single Family
Lot Details
- Private Yard
- Lawn
Parking
- 2 Car Attached Garage
- Front Facing Garage
Home Design
- New Construction
Interior Spaces
- 2,688 Sq Ft Home
- 2-Story Property
- Mud Room
- Formal Entry
- Living Room
- Dining Room
Kitchen
- Gourmet Kitchen
- Breakfast Area or Nook
- Walk-In Pantry
- Built-In Oven
- Cooktop
- Built-In Microwave
- Dishwasher
- Stainless Steel Appliances
- Kitchen Island
- Granite Countertops
Flooring
- Carpet
- Luxury Vinyl Plank Tile
Bedrooms and Bathrooms
- 4 Bedrooms
- Primary Bedroom Suite
- Walk-In Closet
- Jack-and-Jill Bathroom
- Quartz Bathroom Countertops
- Double Vanity
- Private Water Closet
- Bathtub with Shower
- Walk-in Shower
- Ceramic Tile in Bathrooms
Laundry
- Laundry Room
- Laundry on main level
- Washer and Dryer Hookup
Outdoor Features
- Covered Patio or Porch
Utilities
- Air Conditioning
- Central Heating
Community Details
- Property has a Home Owners Association
- Views Throughout Community
- Mountain Views Throughout Community
- Pond in Community
Map
Other Plans in Wilson Cove
About the Builder
- Wilson Cove
- 00 Cherry Tree Rd
- Crystal Creek
- Hickory Cove at Mountain Preserve
- High Park Estates at Mountain Preserve
- Hickory Cove
- The Meadows in Hampton Cove
- 51 ACRES School Rd
- 59 acres Horse Cove Rd
- 8068 Goose Ridge Dr
- 2.00 Ravens Ridge Rd
- 0 Shooting Star Trail Unit 26122490
- 787 Blowing Cave Rd
- 3.95 Old 431 Hwy
- 7 Blowing Cave Rd
- 2412 Cherry Tree Rd
- 27.58 Acres Highway 431
- 4614 Hampton Glen Cir
- 4616 Hampton Glen Cir
- 4612 Hampton Glen Cir
