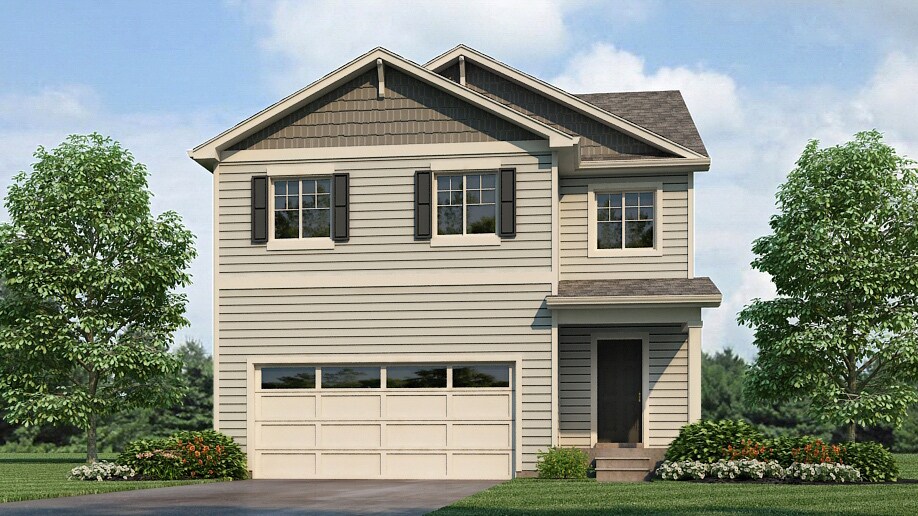Estimated payment starting at $2,427/month
Total Views
3,636
5
Beds
3
Baths
2,415
Sq Ft
$188
Price per Sq Ft
Highlights
- New Construction
- Built-In Refrigerator
- Loft
- Primary Bedroom Suite
- Mountain View
- Granite Countertops
About This Floor Plan
This home is located at ELM Plan, Fountain, CO 80817 and is currently priced at $454,990, approximately $188 per square foot. This property was built in 2024. ELM Plan is a home with nearby schools including Eagleside Elementary School, Fountain Middle School, and Fountain-Fort Carson High School.
Home Details
Home Type
- Single Family
Year Built
- 2024
Parking
- 2 Car Attached Garage
- Front Facing Garage
Interior Spaces
- 2-Story Property
- Formal Entry
- Living Room
- Open Floorplan
- Dining Area
- Loft
- Mountain Views
- Laundry Room
Kitchen
- Built-In Refrigerator
- Stainless Steel Appliances
- Smart Appliances
- Kitchen Island
- Granite Countertops
Bedrooms and Bathrooms
- 5 Bedrooms
- Primary Bedroom Suite
- Walk-In Closet
- 3 Full Bathrooms
- Double Vanity
- Secondary Bathroom Double Sinks
- Private Water Closet
- Bathtub with Shower
- Walk-in Shower
Additional Features
- Front Porch
- Smart Home Wiring
Community Details
- Community Basketball Court
- Park
- Tot Lot
- Event Lawn
- Trails
Map
Nearby Homes
- 9749 Lackawanna St
- 9729 Lackawanna St
- Aspen Ranch
- 9791 Blaurock Dr
- 9709 Lackawanna St
- 9673 Pinpoint Dr
- 119 & 121 E Ohio Ave
- 212 S Reed St
- 204 S Reed St
- 0 E Virginia Ave
- 119 E Ohio Ave Unit 11 & 12
- 1509 Monterey Way
- 1513 Monterey Way
- 8 Taos Cir
- 0 Crest Dr
- The Glen - Widefield
- 408 N Santa fe Ave
- The Glen - Seasons
- 9265 Golden Buffs Dr
- 9311 Kitten Tail Ct

