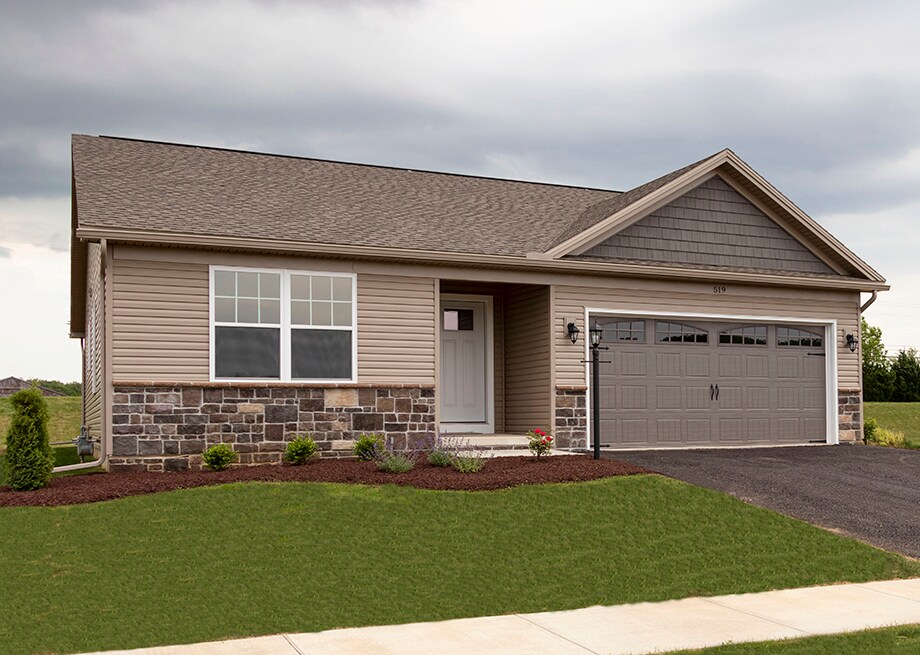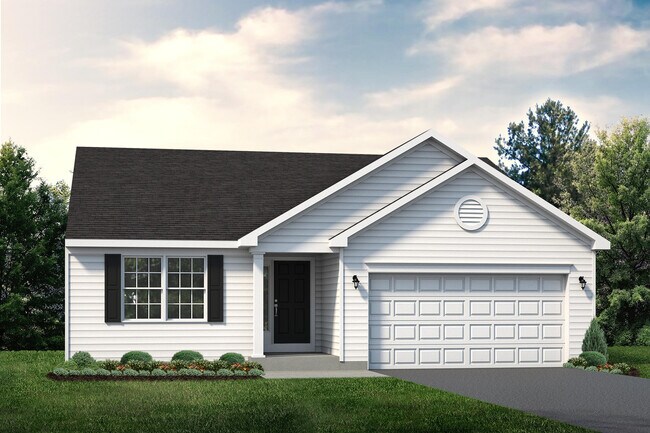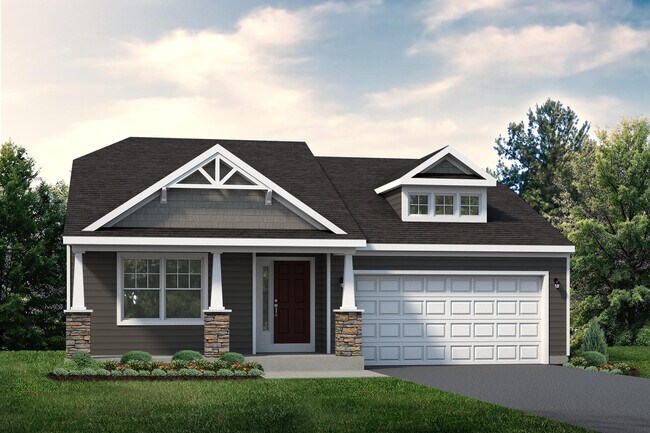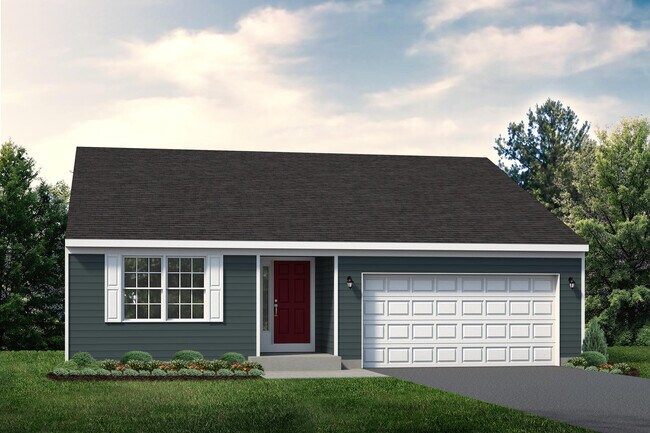
Biglerville, PA 17307
Estimated payment starting at $2,383/month
Highlights
- New Construction
- Mud Room
- Front Porch
- Built-In Refrigerator
- Sitting Room
- 2 Car Attached Garage
About This Floor Plan
The Elmcrest is proof that you do not have to give up luxury or modern living to have a ranch home. This popular floor plan offers 1,385 square feet of living space with three bedrooms, two baths, a two-car, front-entry garage and full basement.The center of the home serves as the perfect entertaining area with an open-concept kitchen, dining room, and family room layout. Two secondary bedrooms are located toward the front of the home with ample closet space and a shared hallway bath.The owners suite, located at the rear of the home for added privacy, features an L-shaped walk-in closet and ensuite bath. The laundry room/drop zone is located between the kitchen and garage.The Elmcrest offers a variety of personalization options such as a morning room extension, walkout bay off the dining room for an added touch of elegance, and an eat-in kitchen island. For additional space, buyers can opt to finish the basement into a rec room with additional bath.
Builder Incentives
Tour 3 move-in ready homes in Appleview Estates!Saturday, January 10 from 12:00 PM - 4:00 PM.
Sales Office
| Monday - Wednesday |
10:00 AM - 6:00 PM
|
Appointment Only |
| Thursday - Friday |
Closed
|
|
| Saturday |
10:00 AM - 5:00 PM
|
Appointment Only |
| Sunday |
12:00 PM - 5:00 PM
|
Appointment Only |
Home Details
Home Type
- Single Family
HOA Fees
- $15 Monthly HOA Fees
Parking
- 2 Car Attached Garage
- Front Facing Garage
Taxes
- No Special Tax
Home Design
- New Construction
Interior Spaces
- 1,385 Sq Ft Home
- 1-Story Property
- Mud Room
- Formal Entry
- Family Room
- Sitting Room
- Dining Room
- Basement
Kitchen
- Built-In Refrigerator
- Dishwasher
Bedrooms and Bathrooms
- 3 Bedrooms
- Walk-In Closet
- 2 Full Bathrooms
- Primary bathroom on main floor
- Double Vanity
- Bathtub with Shower
- Walk-in Shower
Laundry
- Laundry Room
- Laundry on main level
Utilities
- Programmable Thermostat
- PEX Plumbing
Additional Features
- Green Certified Home
- Front Porch
Listing and Financial Details
- Price Does Not Include Land
Map
Other Plans in Appleview Estates
About the Builder
Frequently Asked Questions
- Appleview Estates
- 3375 Biglerville Rd
- 10 Shrivers Corner Rd
- 1270 Arendtsville Rd
- 0 Orchard Ln
- 100 Culp Rd
- 0 Heckenluber Rd
- 0 Carlisle Rd
- 900 Belmont Rd
- Amblebrook at Gettysburg
- Amblebrook at Gettysburg
- Amblebrook at Gettysburg
- Amblebrook at Gettysburg
- 509 Gablers Rd
- The Townes at Cambridge
- Table Rock Terrace - Table Rock Terrace Townhomes
- Amblebrook at Gettysburg
- 2828 Heidlersburg Rd
- 0 Heidlersburg Rd
- Lot #38 Flohrs Church Rd
Ask me questions while you tour the home.






