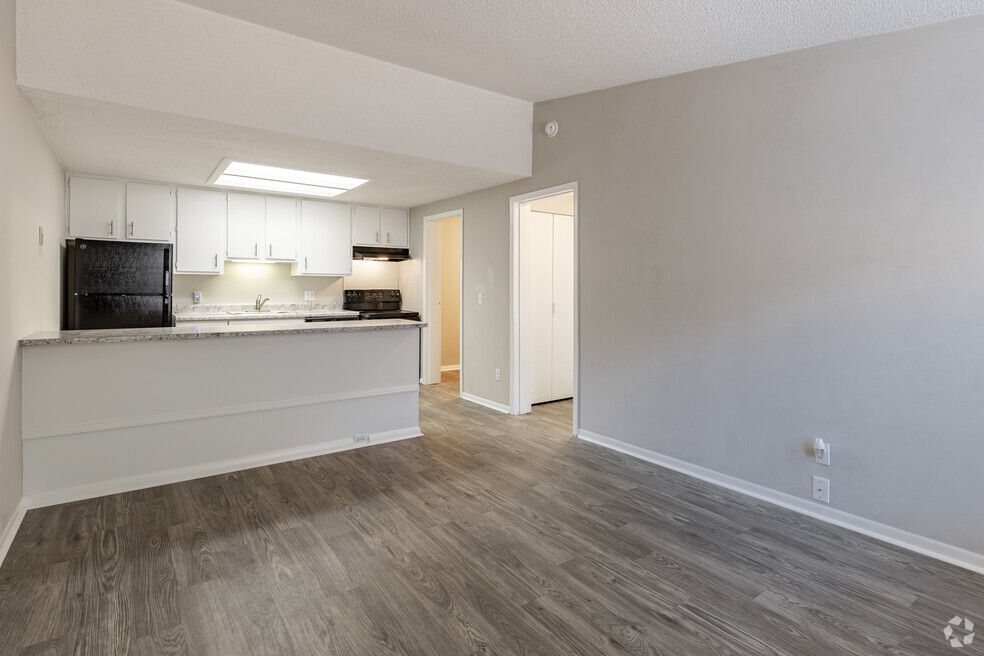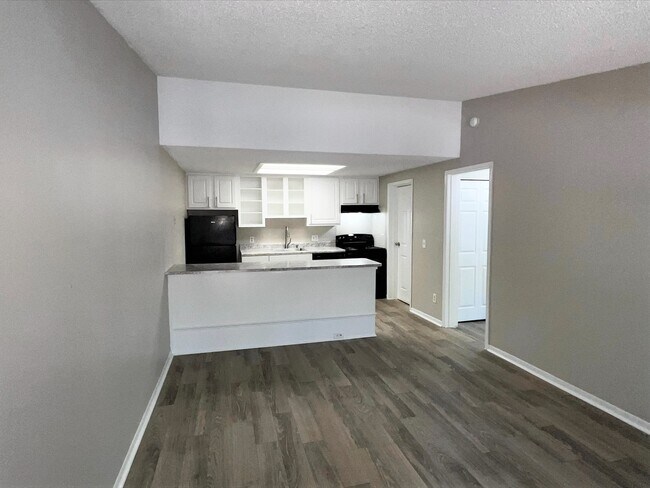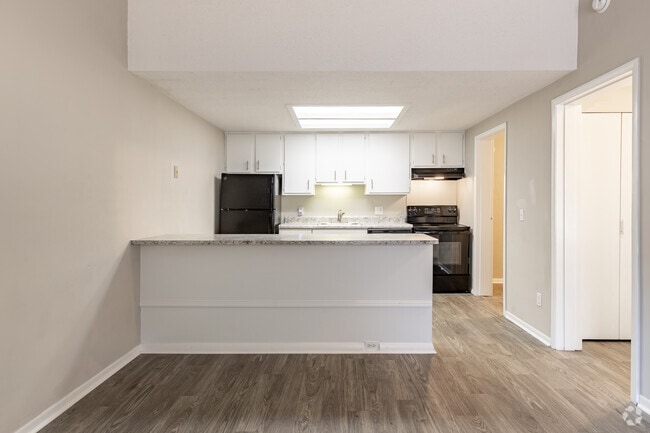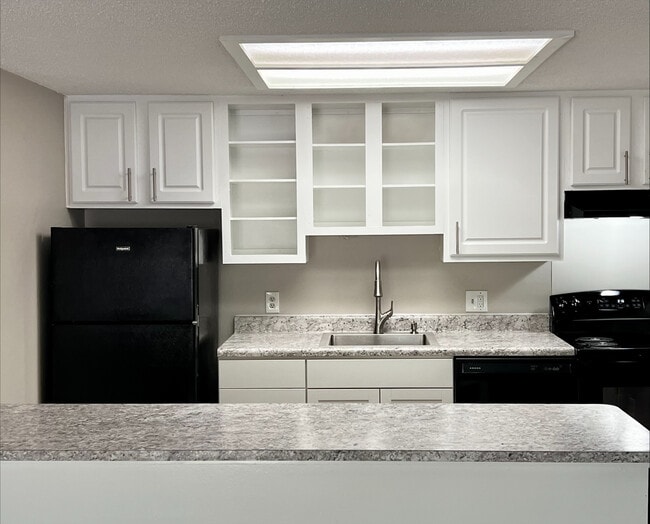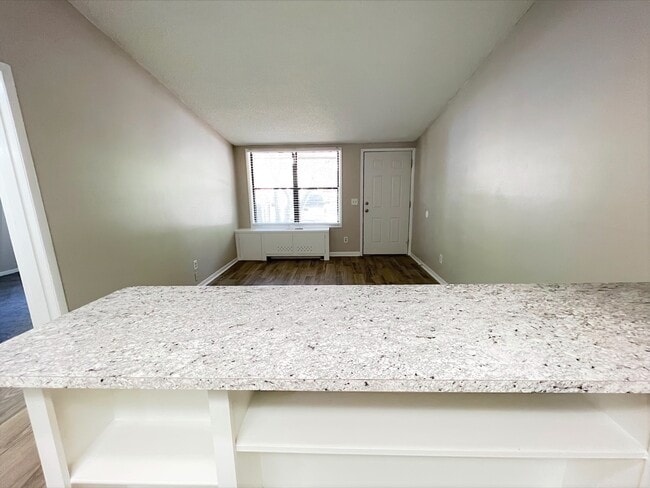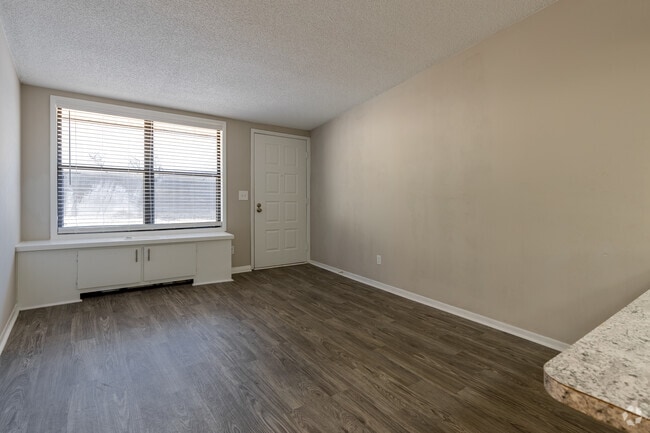About Elmwood Apartments
Elmwood is a wooded community conveniently located off I-75 North in Marietta. Our single-story apartments are renovated with new wood faux flooring, new kitchens with black and stainless-steel appliances, new white cabinets, and countertops.We are minutes from shopping centers. Surrounded by all your favorite restaurants and plenty of entertainment. Our apartments are all electric, cable ready, with washer and dryer connections or on site laundry room facility.Elmwood currently has an onsite manager and maintenance staff, and our community is pet friendly. Make Elmwood your new home!

Pricing and Floor Plans
1 Bedroom
One Bedroom One Bathroom
$1,170
1 Bed, 1 Bath, 576 Sq Ft
https://imagescdn.homes.com/i2/u4QrZNJH_1c0sDIlY58nVad89orziD8-o1POBR_eHEI/116/elmwood-apartments-marietta-ga-2.jpg?t=p&p=1
| Unit | Price | Sq Ft | Availability |
|---|---|---|---|
| 00043 | $1,170 | 576 | Dec 19 |
2 Bedrooms
Two Bedroom Deluxe Upgrade
$1,375
2 Beds, 1 Bath, 864 Sq Ft
https://imagescdn.homes.com/i2/y3fVgAWQPrpJf5FBglWgYxAmaSH6iroGfflMNrRyunU/116/elmwood-apartments-marietta-ga.jpg?t=p&p=1
| Unit | Price | Sq Ft | Availability |
|---|---|---|---|
| 00048 | $1,375 | 864 | Now |
Fees and Policies
The fees below are based on community-supplied data and may exclude additional fees and utilities. Use the Rent Estimate Calculator to determine your monthly and one-time costs based on your requirements.
One-Time Basics
Due at Application Due at Move InPets
Property Fee Disclaimer: Standard Security Deposit subject to change based on screening results; total security deposit(s) will not exceed any legal maximum. Resident may be responsible for maintaining insurance pursuant to the Lease. Some fees may not apply to apartment homes subject to an affordable program. Resident is responsible for damages that exceed ordinary wear and tear. Some items may be taxed under applicable law. This form does not modify the lease. Additional fees may apply in specific situations as detailed in the application and/or lease agreement, which can be requested prior to the application process. All fees are subject to the terms of the application and/or lease. Residents may be responsible for activating and maintaining utility services, including but not limited to electricity, water, gas, and internet, as specified in the lease agreement.
Map
- 332 Hamilton Trace
- 0 Shadowbrook Dr Unit 10506866
- 0 Shadowbrook Dr Unit 7564152
- 1450 Shadowbrook Dr
- 273 Shaded Oaks Ln SE
- 141 Powers Ferry Rd SE
- 57 Sewell Ln
- 185 Herbert Dr SE
- 447 Guilford Cir
- 1940 Hazelwood Dr SE
- 229 Mathews Cir SE
- 1923 Clearwater Dr SE
- 1824 Crestridge Dr SE
- 141 Hunting Creek Dr
- 1664 Crestridge Dr SE
- 9 Pioneer Trail
- 369 Virginia Place SE
- 361 Clear Spring Ct
- 645 Anderson Walk
- 2164 Pawnee Dr SE Unit 1
- 1675 Roswell Rd
- 1625 Roswell Rd
- 1776 Summit Forest Dr
- 1805 Roswell Rd
- 1810 Roswell Rd
- 1805 Roswell Rd Unit 19A
- 1805 Roswell Rd Unit 27C
- 1805 Roswell Rd Unit 29R
- 1523 Roswell Rd
- 531 Gresham Park Dr Unit A
- 531 Gresham Park Dr Unit C
- 1950-2050 Roswell Rd
- 1921 Hazelwood Dr SE
- 447 Guilford Cir
- 1801 Crestridge Dr SE
- 188 Shawnee Trail SE
- 2085 Roswell Rd
- 2000 E Lake Pkwy Unit 260.1411012
- 2000 E Lake Pkwy Unit 352.1411014
- 2000 E Lake Pkwy Unit 981.1411016
