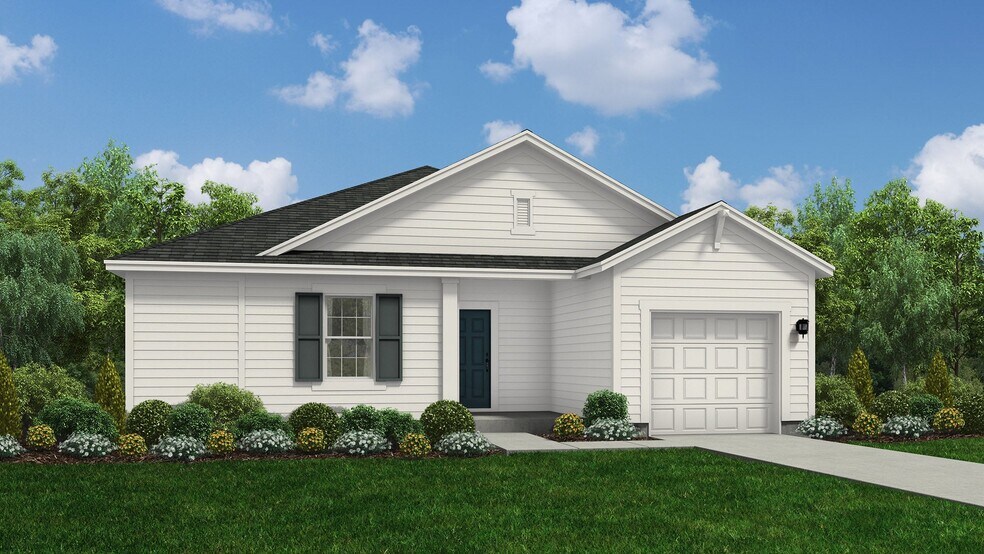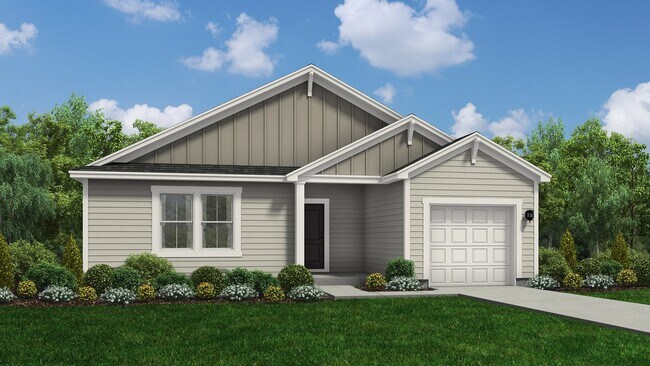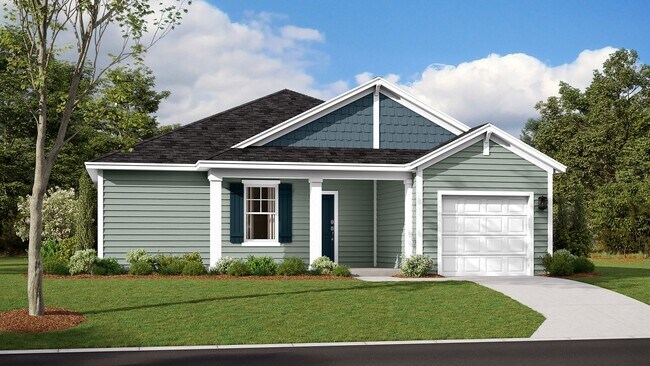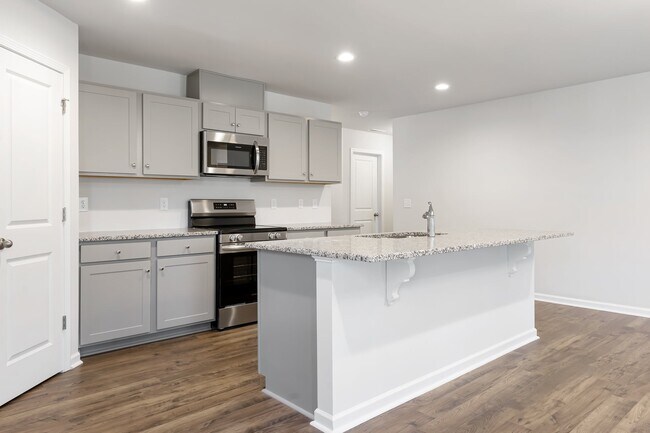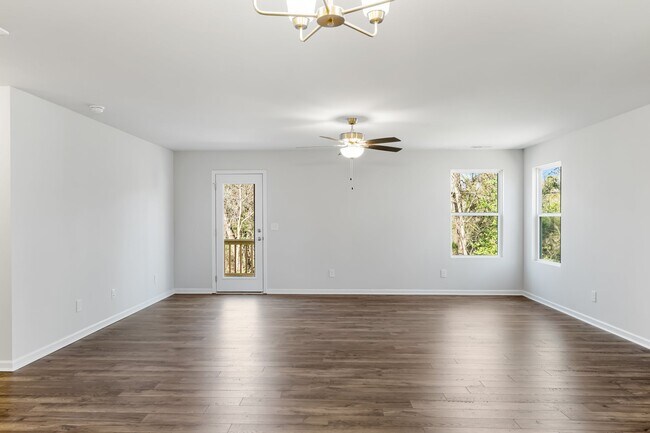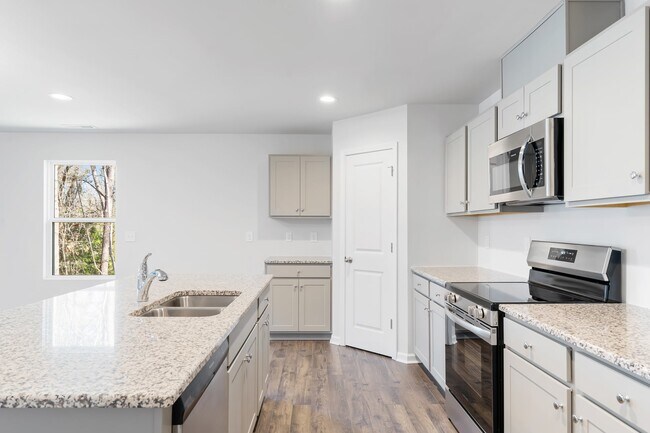
Estimated payment starting at $1,955/month
Highlights
- New Construction
- Pond in Community
- 1 Car Attached Garage
- Primary Bedroom Suite
- Covered Patio or Porch
- Walk-In Closet
About This Floor Plan
The Embark floor plan offers a blend of comfort and modern design, featuring a one-car garage that provides both parking and additional storage space. The welcoming covered porch is perfect for enjoying outdoor relaxation. Inside, the open-concept living area seamlessly integrates the family room, dining area, and kitchen, creating a spacious and inviting atmosphere ideal for family gatherings and entertaining guests. The kitchen boasts a spacious corner pantry, offering ample storage for all your culinary needs, while modern appliances enhance the cooking experience. Each bedroom includes a walk-in closet, providing generous storage space. The owner's suite is a highlight, featuring a large walk-in closet for organizing your wardrobe and an owner's bath with dual sinks and a large walk-in shower, offering a spa-like experience. Photos are for illustration purposes only. Actual home may vary in features, colors, and options.
Builder Incentives
Your perfect match is waiting – pick the savings that fit your future and find your dream home today!
Sales Office
| Monday - Saturday |
10:00 AM - 5:00 PM
|
| Sunday |
1:00 PM - 5:00 PM
|
Home Details
Home Type
- Single Family
Parking
- 1 Car Attached Garage
- Front Facing Garage
Home Design
- New Construction
Interior Spaces
- 1,725 Sq Ft Home
- 1-Story Property
- Open Floorplan
- Dining Area
Kitchen
- Dishwasher
- Kitchen Island
Bedrooms and Bathrooms
- 3 Bedrooms
- Primary Bedroom Suite
- Walk-In Closet
- 2 Full Bathrooms
- Primary bathroom on main floor
- Dual Vanity Sinks in Primary Bathroom
- Bathtub with Shower
- Walk-in Shower
Utilities
- Air Conditioning
- High Speed Internet
- Cable TV Available
Additional Features
- Covered Patio or Porch
- Minimum 80 Ft Wide Lot
Community Details
- Pond in Community
Map
Other Plans in Taiz Ridge
About the Builder
- Taiz Ridge
- 235 Strother Rd
- Ashley Heights
- 452 Ashley Heights (Lot 24) Dr
- LOT 3 Rockfish Rd
- Collinswood
- Collinswood - The Villas
- Sandy Springs - Espree Series
- Sandy Springs - Heritage Series
- 133 Hatley St
- Kings Ford
- Legacy Lakes
- 000 Mcneil Rd
- Bethesda Pines
- 00 Bethune Ave
- 115 Keyser St
- B Highway 15 N
- A Highway 15 N
- Tbd S Poplar St
- TBD N Carolina 5
