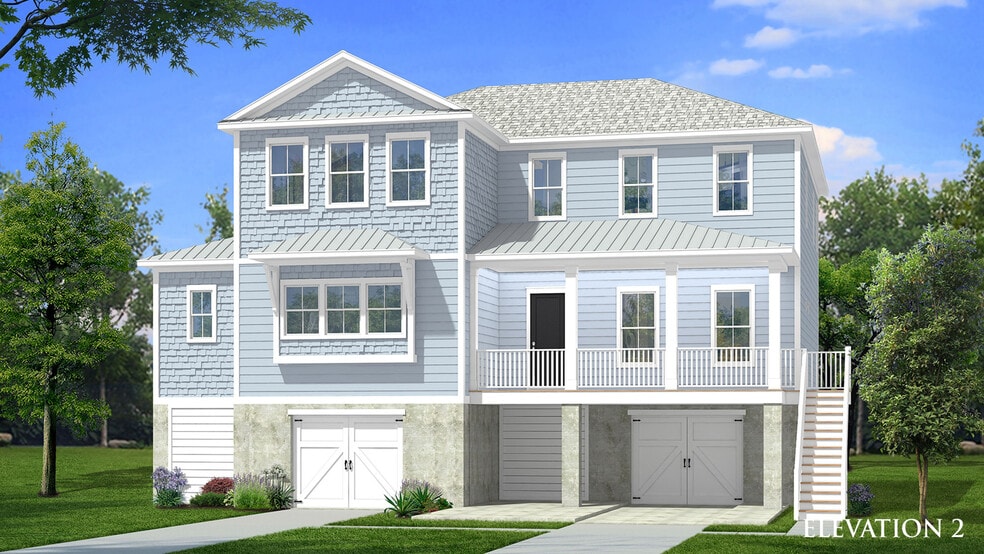
Mount Pleasant, SC 29464
Estimated payment starting at $8,018/month
Highlights
- New Construction
- Primary Bedroom Suite
- Walk-In Pantry
- Mamie Whitesides Elementary School Rated A
- Loft
- Front Porch
About This Floor Plan
Welcome to the Emerald - this thoughtfully designed home blends open-concept living with comfort and versatility. Expansive kitchen, dining, and gathering areas create a seamless space for hosting friends or enjoying everyday moments. The main-level primary suite offers convenience and privacy, complete with a spacious walk-in closet. Extend your living outdoors with optional side and rear porches, perfect for morning coffee or evening relaxation. Upstairs, a loft provides additional room to lounge, work, or play, with the option to add a guest suite for overnight visitors. Open concept Expansive kitchen, dining, and gathering areas Primary suite on main floor with spacious closet Optional side and rear porches Loft Optional guest suite Schedule your visit today!
Builder Incentives
For a limited time, enjoy up to $70,000 on already discounted homes in some of Charleston's most desirable areas—near top-rated schools, scenic parks, and vibrant destinations.
Sales Office
All tours are by appointment only. Please contact sales office to schedule.
Home Details
Home Type
- Single Family
Parking
- 2 Car Attached Garage
- Front Facing Garage
Home Design
- New Construction
Interior Spaces
- 2-Story Property
- Living Room
- Dining Room
- Loft
- Walk-In Pantry
- Laundry Room
Bedrooms and Bathrooms
- 4 Bedrooms
- Primary Bedroom Suite
- Walk-In Closet
- Powder Room
- Private Water Closet
- Bathtub with Shower
- Walk-in Shower
Outdoor Features
- Front Porch
Map
Move In Ready Homes with this Plan
Other Plans in Fiddler Cove
About the Builder
- Fiddler Cove
- 1432 Dahlia Dr
- 1440 Dahlia Dr
- 1311 Joe Steed Ct
- 1602 Rifle Range Rd
- 000 N Highway 17
- 1768 Cultivation Ln Unit 505
- 2304 Minifarm Way Unit 523
- Norwood Oaks
- 0 Rifle Range Rd Unit (Lot 2)
- 0 Rifle Range Rd Unit (Lot 1)
- 0 N Rifle Range Rd Unit (Lot 1 & 2)
- Liberty Hill Farm
- Heirloom Landing
- 0 Chuck Dawley Blvd Unit 25018679
- 1667 Snowden Rd
- 1180 Fulton Hall Ln
- 1638 Evelina St
- Willow Pond
- 0000 Hamlin Rd






