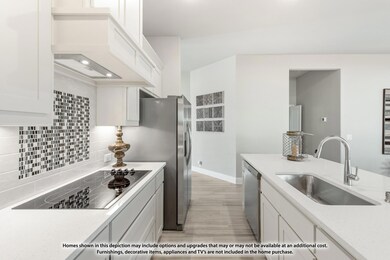
Highlights
- New Construction
- Open Floorplan
- Traditional Architecture
- Cheri Cox Elementary School Rated A+
- Vaulted Ceiling
- Private Yard
About This Home
As of February 2025NEW! NEVER LIVED IN. Ready February 2025! Pull up to find Bloomfield's Hawthorne II with a charming brick and stone façade complemented by an elegant 8' front door, setting the tone for this stylish home on an interior greenbelt homesite. This open-concept design boasts 4 bedrooms, 3 baths, and a Study adorned with glass and wood French doors, while a raised ceiling in the Family Room enhances the sense of spaciousness. Beautiful Laminate Wood floors flow throughout, leading to the heart of the home—a Deluxe Kitchen featuring built-in appliances, exotic Quartz countertops, upgraded tile finishes, a large island, pot and pan drawers, and a generous walk-in pantry, all seamlessly connected to a buffet in the Breakfast Nook. The luxurious Primary Suite downstairs is a retreat with an enlarged shower featuring dual shower heads and a walk-in closet, while upstairs, a versatile Game Room and private Guest Suite provide flexibility. Blinds throughout add privacy, and the vaulted ceiling adds architectural interest, complemented by a Covered Patio with a gas drop for effortless outdoor entertaining. Energy-efficient features, including a tankless water heater, upgraded countertops, and gutters, ensure comfort and style in every detail. Contact Bloomfield at Emerald Vista to explore this exceptional home!
Last Agent to Sell the Property
Visions Realty & Investments Brokerage Phone: 817-288-5510 License #0470768 Listed on: 01/08/2025
Home Details
Home Type
- Single Family
Year Built
- Built in 2024 | New Construction
Lot Details
- 6,417 Sq Ft Lot
- Lot Dimensions are 55.8x115
- Wood Fence
- Landscaped
- Interior Lot
- Sprinkler System
- Few Trees
- Private Yard
- Back Yard
HOA Fees
- $50 Monthly HOA Fees
Parking
- 2 Car Direct Access Garage
- Enclosed Parking
- Front Facing Garage
- Garage Door Opener
- Driveway
Home Design
- Traditional Architecture
- Brick Exterior Construction
- Slab Foundation
- Composition Roof
- Stone Siding
Interior Spaces
- 2,759 Sq Ft Home
- 2-Story Property
- Open Floorplan
- Built-In Features
- Vaulted Ceiling
- Ceiling Fan
- Window Treatments
Kitchen
- Eat-In Kitchen
- Electric Oven
- Gas Cooktop
- Microwave
- Dishwasher
- Kitchen Island
- Disposal
Flooring
- Carpet
- Laminate
- Tile
Bedrooms and Bathrooms
- 4 Bedrooms
- Walk-In Closet
- 3 Full Bathrooms
- Double Vanity
Laundry
- Laundry in Utility Room
- Washer and Electric Dryer Hookup
Home Security
- Carbon Monoxide Detectors
- Fire and Smoke Detector
Outdoor Features
- Covered patio or porch
- Rain Gutters
Schools
- Cox Elementary School
- Burnett Middle School
- Harrison Middle School
- Wylie East High School
Utilities
- Central Heating and Cooling System
- Vented Exhaust Fan
- Heating System Uses Natural Gas
- Tankless Water Heater
- Gas Water Heater
- High Speed Internet
- Cable TV Available
Community Details
- Association fees include full use of facilities, maintenance structure, management fees
- Principal Management Group HOA, Phone Number (214) 368-4030
- Emerald Vista Subdivision
- Mandatory home owners association
- Greenbelt
Listing and Financial Details
- Legal Lot and Block 20 / D
- Assessor Parcel Number 2031ranchwood
Ownership History
Purchase Details
Home Financials for this Owner
Home Financials are based on the most recent Mortgage that was taken out on this home.Similar Homes in Wylie, TX
Home Values in the Area
Average Home Value in this Area
Purchase History
| Date | Type | Sale Price | Title Company |
|---|---|---|---|
| Special Warranty Deed | -- | None Listed On Document |
Mortgage History
| Date | Status | Loan Amount | Loan Type |
|---|---|---|---|
| Open | $566,480 | New Conventional |
Property History
| Date | Event | Price | Change | Sq Ft Price |
|---|---|---|---|---|
| 02/28/2025 02/28/25 | Sold | -- | -- | -- |
| 02/11/2025 02/11/25 | Pending | -- | -- | -- |
| 01/09/2025 01/09/25 | Price Changed | $601,902 | -8.8% | $218 / Sq Ft |
| 01/08/2025 01/08/25 | For Sale | $659,902 | -- | $239 / Sq Ft |
Tax History Compared to Growth
Tax History
| Year | Tax Paid | Tax Assessment Tax Assessment Total Assessment is a certain percentage of the fair market value that is determined by local assessors to be the total taxable value of land and additions on the property. | Land | Improvement |
|---|---|---|---|---|
| 2024 | -- | $70,000 | $70,000 | -- |
Agents Affiliated with this Home
-
Marsha Ashlock
M
Seller's Agent in 2025
Marsha Ashlock
Visions Realty & Investments
(817) 307-5890
174 in this area
4,432 Total Sales
-
Alex Dong

Buyer's Agent in 2025
Alex Dong
eXp Realty LLC
(972) 357-6260
12 in this area
172 Total Sales
Map
Source: North Texas Real Estate Information Systems (NTREIS)
MLS Number: 20812152
APN: R-12947-00D-0200-1
- 2035 Ranchwood Dr
- 2034 Ranchwood Dr
- 2023 Ranchwood Dr
- 2012 Ranchwood Dr
- 209 Dove Haven Dr
- 302 Kettlewood Dr
- 135 Mint Marigold Dr
- 215 Northridge Dr
- 213 Rockbrook Dr
- 310 Crape Myrtle Dr
- 1814 Emerald Vista Blvd
- 220 Daylily Dr
- 302 Torch Lily Ln
- 119 Live Oak Dr
- 1900 Emerald Vista Blvd
- 100 Lavender Ln
- 205 Banderilla Ln
- 307 Lacey Oak Ln
- 212 Colonial Dr
- 309 Lacey Oak Ln






