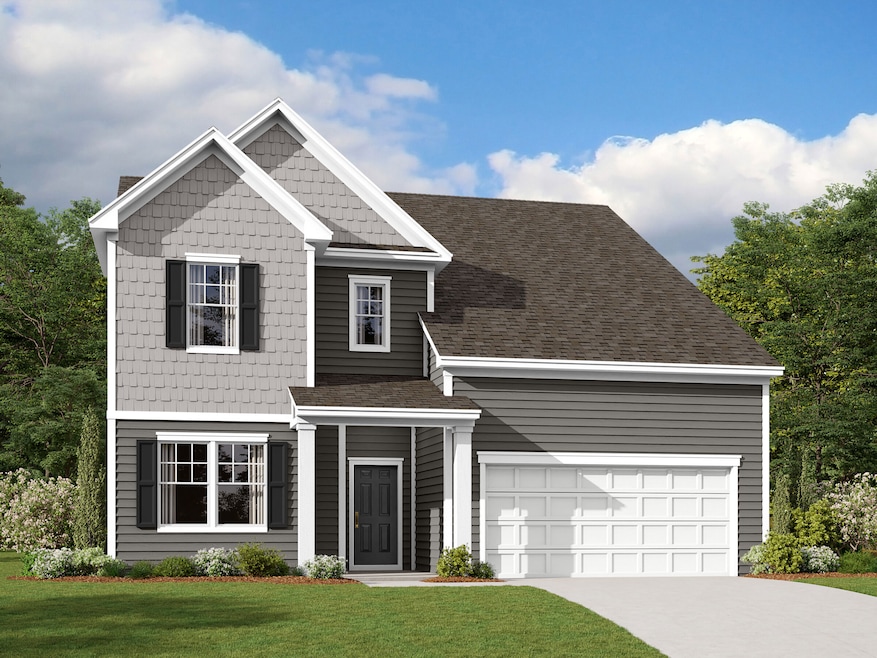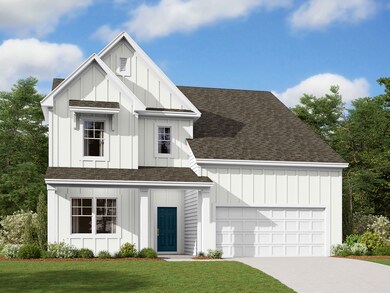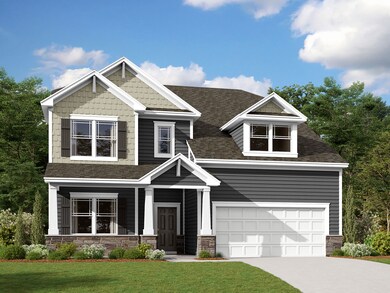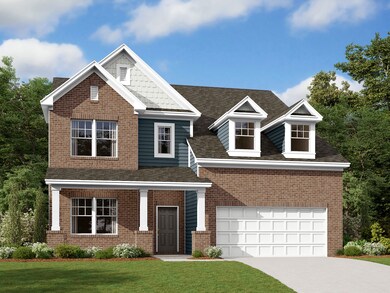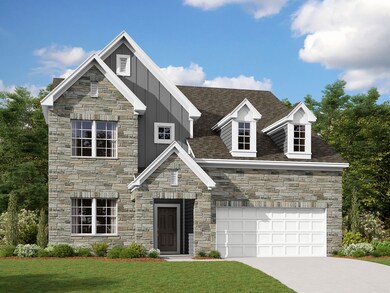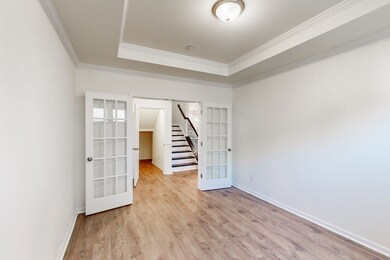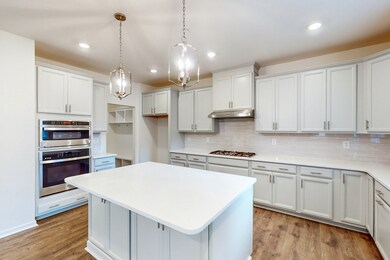
Brayden Kannapolis, NC 28027
Estimated payment $3,752/month
Total Views
7,174
4
Beds
3
Baths
2,854
Sq Ft
$200
Price per Sq Ft
About This Home
This gorgeous new floorplan has more than enough space for you to live and grow. Contact our team today for a private appointment to learn more!
Home Details
Home Type
- Single Family
Parking
- 2 Car Garage
Home Design
- New Construction
- Ready To Build Floorplan
- Brayden Plan
Interior Spaces
- 2,854 Sq Ft Home
- 2-Story Property
Bedrooms and Bathrooms
- 4 Bedrooms
- 3 Full Bathrooms
Community Details
Overview
- Actively Selling
- Built by M/I Homes
- Emerson Glen Subdivision
Sales Office
- 9905 Emerson Glen Drive
- Kannapolis, NC 28027
- 704-251-7670
- Builder Spec Website
Office Hours
- Mon-Tue 10am-6pm; Wed 12pm-6pm; Thu-Sat 10am-6pm; Sun 12pm-6pm
Map
Create a Home Valuation Report for This Property
The Home Valuation Report is an in-depth analysis detailing your home's value as well as a comparison with similar homes in the area
Similar Homes in Kannapolis, NC
Home Values in the Area
Average Home Value in this Area
Property History
| Date | Event | Price | Change | Sq Ft Price |
|---|---|---|---|---|
| 05/09/2025 05/09/25 | For Sale | $570,990 | -- | $200 / Sq Ft |
Nearby Homes
- 9905 Emerson Glen Dr
- 3060 Ballenger St
- 3040 Ballenger St
- 9930 Emerson Glen Dr
- 9905 Emerson Glen Dr
- 9905 Emerson Glen Dr
- 9905 Emerson Glen Dr
- 9905 Emerson Glen Dr
- 9905 Emerson Glen Dr
- 9905 Emerson Glen Dr
- 9905 Emerson Glen Dr
- 9905 Emerson Glen Dr
- 3050 Ballenger St
- 9920 Emerson Glen Dr
- 9900 Manor Vista Trail
- 9900 Manor Vista Trail
- 9900 Manor Vista Trail
- 9900 Manor Vista Trail
- 9900 Manor Vista Trail
- 9871 Travertine Trail
