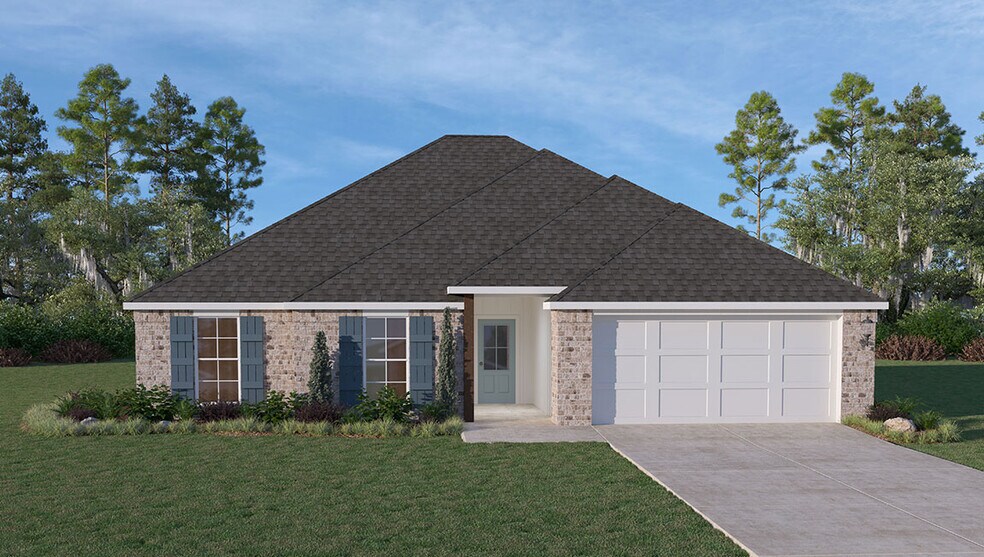
Estimated payment starting at $1,441/month
Highlights
- New Construction
- Pond in Community
- Covered Patio or Porch
- Breaux Bridge Primary School Rated A-
- Granite Countertops
- Shaker Cabinets
About This Floor Plan
We present to you the Emerson at Parc Ridge in Breaux Bridge, Louisiana. This floor plan features a single-story layout with three bedrooms, two bathrooms, 2 car garage and 1,512 square feet of open concept living. Upon entering through the covered front porch, you are greeted by a foyer that provides access to the main living spaces. The centrally located family room, serves as the heart of the home, connecting seamlessly to the dining area and kitchen. The kitchen is equipped with a walk-in pantry, central island, and ample countertop space. The dining area, located near the kitchen, offers a view of the backyard, and provides access to the covered patio that is ideal for outdoor gatherings or relaxation. The primary suite is situated at the rear of the home for privacy. It features a spacious walk-in closet and an ensuite bathroom with dedicated shelving for towels and linens. The additional two bedrooms are located near the front of the home and share access to a second bathroom. The utility room, conveniently located off the foyer, offers space for laundry and storage. The Emerson plan is efficient and functional, and it is perfect for families or individuals seeking a balance between shared living spaces and private retreats. In addition, the Emerson is equipped with our Smart Home Technology products that are designed to bring everyday life right to your fingertips, our Energy Star certification for peace of mind, and our unrivaled warranties. Contact us for a tour of the Emerson floor plan today!
Sales Office
| Monday - Saturday |
10:00 AM - 6:00 PM
|
| Sunday |
12:00 PM - 6:00 PM
|
Home Details
Home Type
- Single Family
Parking
- 2 Car Attached Garage
- Front Facing Garage
Home Design
- New Construction
Interior Spaces
- 1,512 Sq Ft Home
- 1-Story Property
- Family Room
- Dining Area
- Laundry Room
Kitchen
- Dishwasher
- Stainless Steel Appliances
- Kitchen Island
- Granite Countertops
- Tiled Backsplash
- Shaker Cabinets
Bedrooms and Bathrooms
- 3 Bedrooms
- 2 Full Bathrooms
- Granite Bathroom Countertops
- Private Water Closet
- Bathtub
- Walk-in Shower
Additional Features
- Covered Patio or Porch
- Landscaped
Community Details
- Property has a Home Owners Association
- Pond in Community
Map
Other Plans in Parc Ridge
About the Builder
- Parc Ridge
- Tbd Interstate 10
- 000 Rees Street Extension
- 0 Rees Street Extension
- Tbd Angelwood Cir Unit Lot 13
- 1036 Magenta Dr
- Tbd Earline Dr
- 2000 St
- 0 Degeyter Rd
- 500 Degeyter Rd Unit L
- Atchafalaya Trace
- 1623 Anse Broussard Hwy
- 600 Corporate Blvd
- 318 Lakewood Ave
- 2011 Rees St
- 272-280 Rees St
- 243 Bridgewater Place
- 342 Lakewood Ave
- 296 Degeyter Rd
- 312 Lakewood Ave






