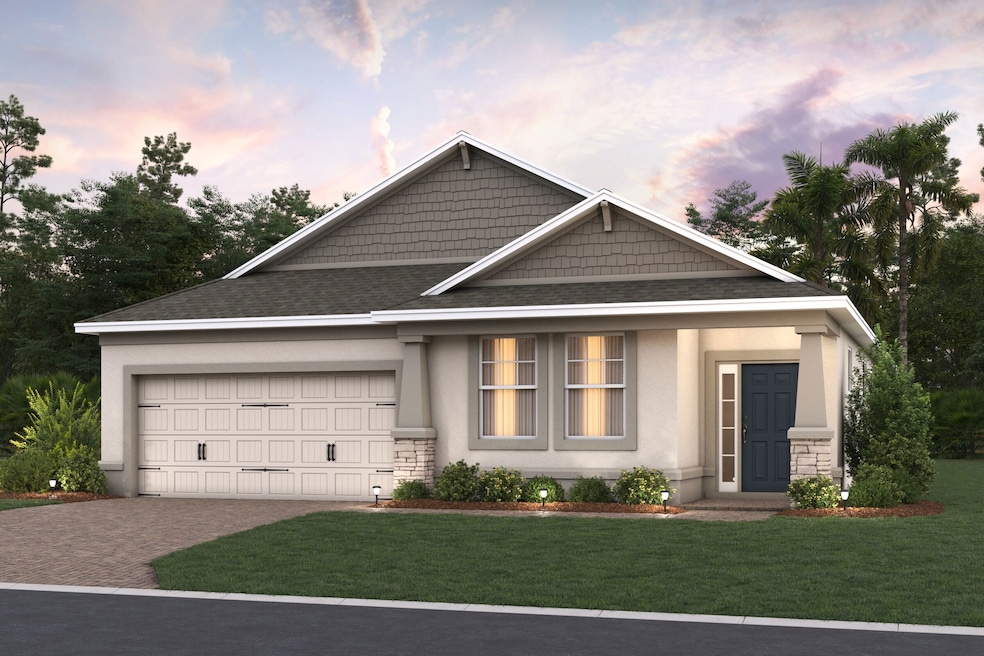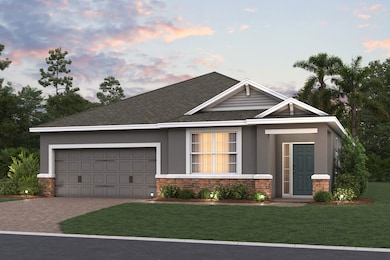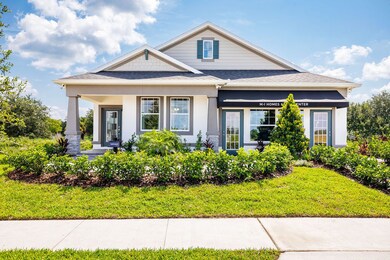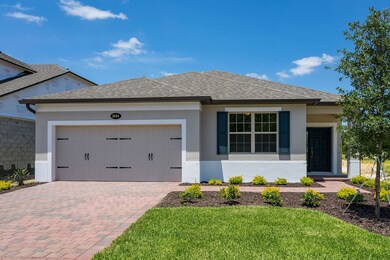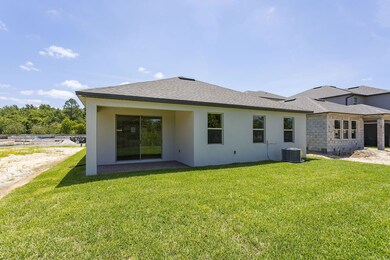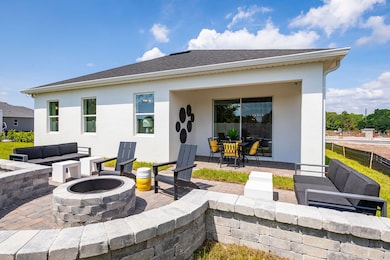
Capistrano II Apopka, FL 32703
Estimated payment $3,377/month
Total Views
1,395
3
Beds
2
Baths
2,092
Sq Ft
$247
Price per Sq Ft
Highlights
- New Construction
- Community Pool
- Community Playground
- Pond in Community
- Community Center
- Park
About This Home
Welcome home to the Capistrano II floorplan by M/I Homes. Select from one of our many front façades; faux shutters for a nice color pop, stone accents for added texture, and varying roof lines for visual stimulation, all which keep the community streetscapes vibrant with variety. This home is backed by M/I Homes’ 10-Year Warranty Commitment. Combined with our Energy Star® features, this home will save you money month after month on the cost of home ownership. Think this could be the home for you? Contact us today to learn more!
Home Details
Home Type
- Single Family
Parking
- 2 Car Garage
Home Design
- New Construction
- Ready To Build Floorplan
- Capistrano Ii Plan
Interior Spaces
- 2,092 Sq Ft Home
- 2-Story Property
Bedrooms and Bathrooms
- 3 Bedrooms
- 2 Full Bathrooms
Community Details
Overview
- Actively Selling
- Built by M/I Homes
- Emerson Pointe Subdivision
- Pond in Community
Amenities
- Community Center
Recreation
- Community Playground
- Community Pool
- Park
Sales Office
- 842 Creeping Fig Street
- Apopka, FL 32703
- 407-848-1380
- Builder Spec Website
Office Hours
- Mon 12pm-6pm; Tue-Sat 10am-6pm; Sun 12pm-6pm
Map
Create a Home Valuation Report for This Property
The Home Valuation Report is an in-depth analysis detailing your home's value as well as a comparison with similar homes in the area
Home Values in the Area
Average Home Value in this Area
Property History
| Date | Event | Price | Change | Sq Ft Price |
|---|---|---|---|---|
| 05/01/2025 05/01/25 | Price Changed | $515,990 | +0.2% | $247 / Sq Ft |
| 04/01/2025 04/01/25 | Price Changed | $514,990 | +0.2% | $246 / Sq Ft |
| 03/18/2025 03/18/25 | For Sale | $513,990 | -- | $246 / Sq Ft |
Similar Homes in Apopka, FL
Nearby Homes
- 563 Pothos St
- 555 Pothos St
- 559 Pothos St
- 551 Pothos St
- 756 Pointe Emerson Blvd
- 652 Pothos St
- 660 Pothos St
- 873 Pointe Emerson Blvd
- 620 Pothos St
- 628 Pothos St
- 738 Pointe Emerson Blvd
- 656 Pothos St
- 664 Pothos St
- 632 Pothos St
- 640 Pothos St
- 842 Creeping Fig St
- 842 Creeping Fig St
- 842 Creeping Fig St
- 842 Creeping Fig St
- 842 Creeping Fig St
