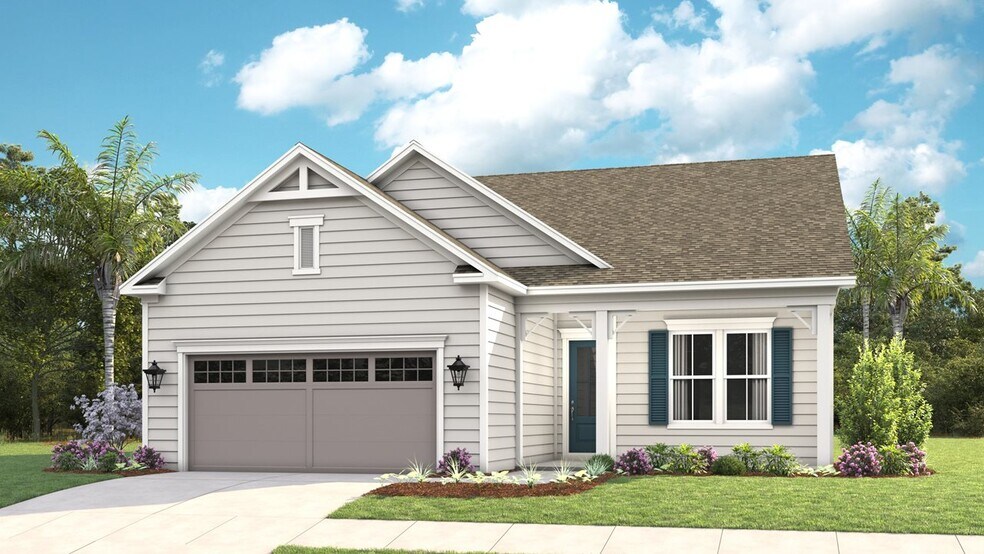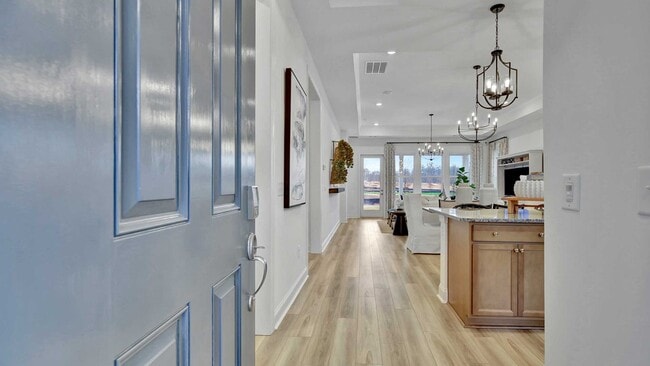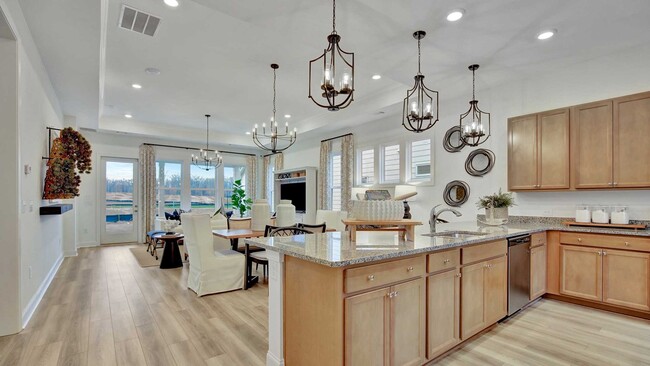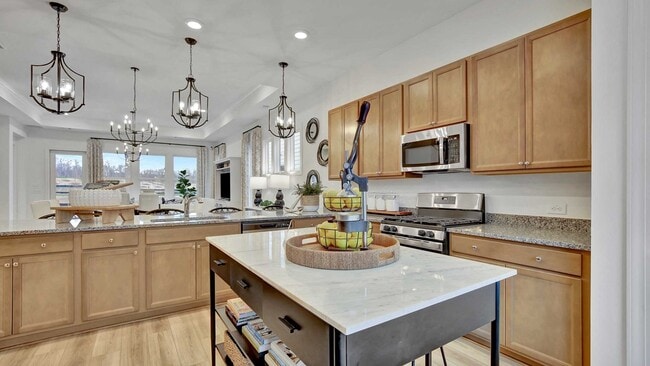
Estimated payment starting at $3,480/month
Highlights
- New Construction
- Primary Bedroom Suite
- Great Room
- J.R. Arnold High School Rated A-
- Lanai
- Granite Countertops
About This Floor Plan
A kitchen-front layout highlights this open-concept floorplan. Windows flowing from the Kitchen to the Great Room fill the Emily with natural light. Owner's Suite highlights include a location tucked off the Great Room, separate dual vanities, and option to extend the rear of the home by four feet, increasing both the Owner s Suite and Lanai. Three distinct exterior choices provide plenty of options to create curb appeal. You can personalize the Emily floorplan with structural options that include second-floor Bonus Room variations, Snore Room connected to Owner s Suite in lieu of Bedroom 2, Fitness/Study or Bedroom 3 in lieu of Flex. To learn about all the ways you can have this home built around you, contact a Salt Grass at Ward Creek New Home Guide.
Sales Office
| Monday |
10:00 AM - 6:00 PM
|
| Tuesday |
10:00 AM - 6:00 PM
|
| Wednesday |
10:00 AM - 6:00 PM
|
| Thursday |
10:00 AM - 6:00 PM
|
| Friday |
10:00 AM - 6:00 PM
|
| Saturday |
10:00 AM - 6:00 PM
|
| Sunday |
12:00 PM - 6:00 PM
|
Home Details
Home Type
- Single Family
Lot Details
- Landscaped
- Lawn
HOA Fees
- $187 per month
Parking
- 2 Car Attached Garage
- Front Facing Garage
Home Design
- New Construction
Interior Spaces
- 1-Story Property
- Tray Ceiling
- Great Room
- Open Floorplan
- Dining Area
- Flex Room
- Tile Flooring
- Pest Guard System
Kitchen
- Eat-In Kitchen
- Breakfast Bar
- Walk-In Pantry
- Cooktop
- Built-In Microwave
- Dishwasher: Dishwasher
- Granite Countertops
- Granite Backsplash
- Disposal
Bedrooms and Bathrooms
- 2 Bedrooms
- Primary Bedroom Suite
- Walk-In Closet
- 2 Full Bathrooms
- Primary bathroom on main floor
- Granite Bathroom Countertops
- Dual Vanity Sinks in Primary Bathroom
- Private Water Closet
- Bathtub with Shower
- Walk-in Shower
- Ceramic Tile in Bathrooms
Laundry
- Laundry Room
- Laundry on main level
- Washer and Dryer Hookup
Outdoor Features
- Covered Patio or Porch
- Lanai
Utilities
- Central Heating and Cooling System
- Programmable Thermostat
- High Speed Internet
- Cable TV Available
Community Details
- Tennis Courts
- Community Basketball Court
- Volleyball Courts
- Pickleball Courts
- Community Pool
Map
Other Plans in Salt Grass at Ward Creek - Carson Collection
About the Builder
- Salt Grass at Ward Creek - Carson Collection
- Salt Grass at Ward Creek - Designer Collection
- 545 Millbridge Dr
- Bayside at Ward Creek
- Breakwater at Ward Creek - Coastal Collection
- Breakwater at Ward Creek - Oasis Collection
- 944 Camp Fire Cir Unit Lot 327
- 952 Camp Fire Cir Unit Lot 329
- 411 Breakwater Blvd Unit Lot 272
- 305 Breakwater Blvd Unit Lot 289
- Breakwater at Ward Creek - Vista Collection
- 256 Breakwater Blvd Unit Lot 10
- 260 Breakwater Blvd Unit Lot 11
- 280 Breakwater Blvd Unit Lot 16
- 304 Breakwater Blvd Unit Lot 18
- 312 Breakwater Blvd Unit Lot 20
- 328 Breakwater Blvd Unit Lot 24
- 134 N Arnold Rd
- 102 Ellery Ln
- 145 Manistee Dr






