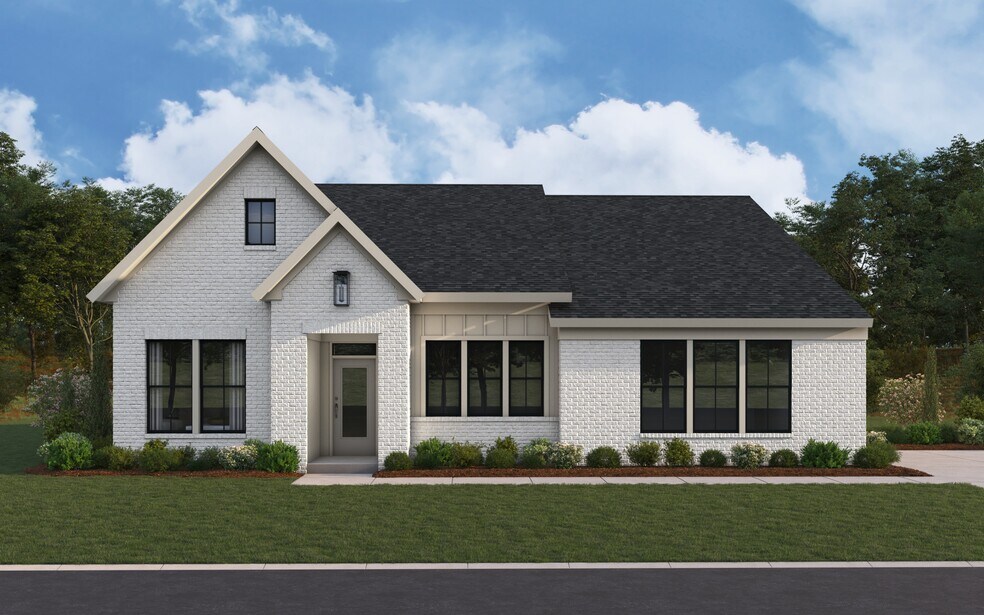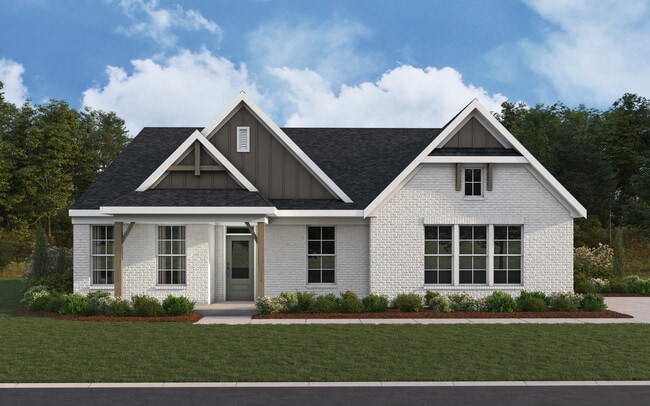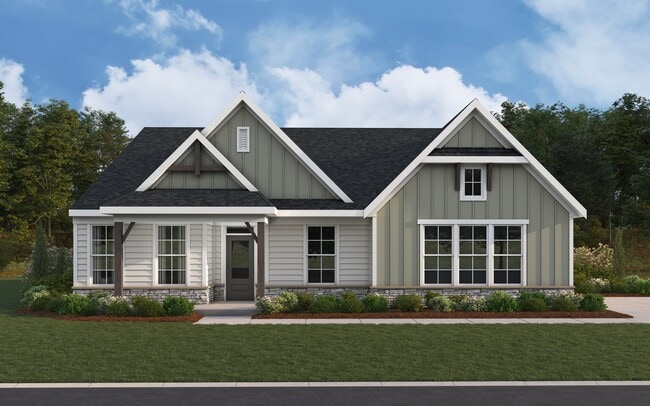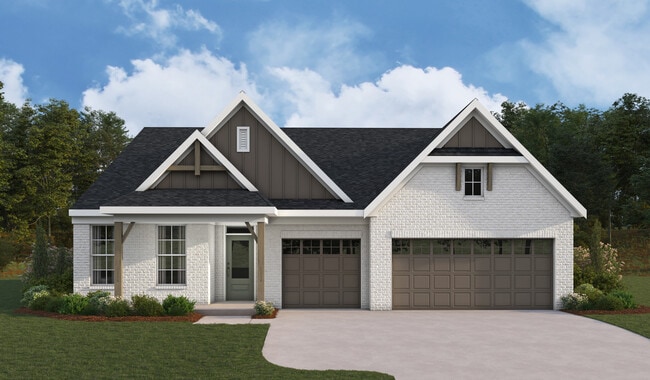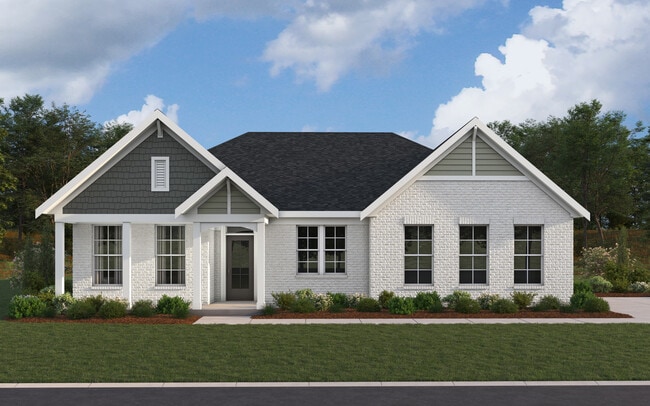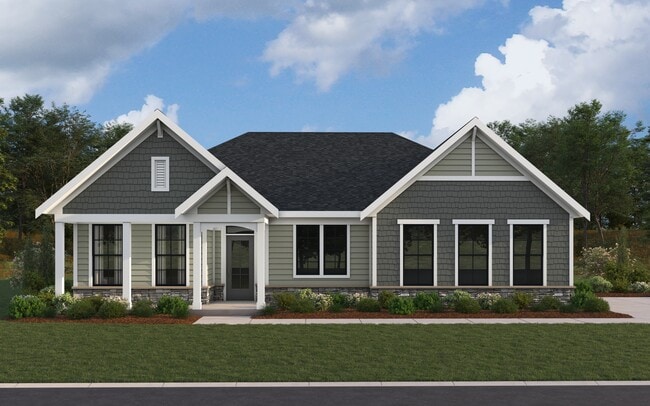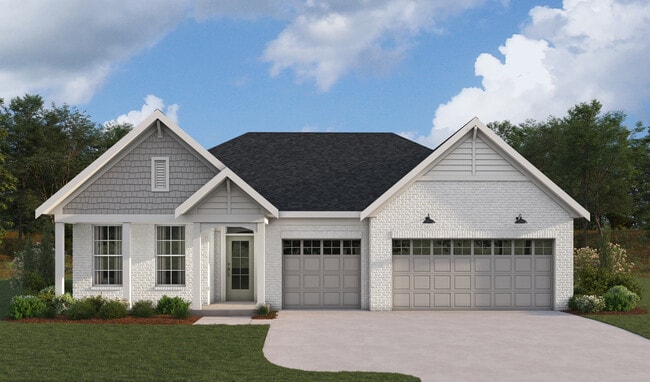
Hiram, GA 30141
Estimated payment starting at $2,700/month
Highlights
- New Construction
- Active Adult
- Clubhouse
- Fishing
- Primary Bedroom Suite
- No HOA
About This Floor Plan
Discover our first ranch plan with an integrated 3-car garage, offering 9' ceilings and a spacious open layout with bedrooms thoughtfully placed on opposite sides of the home for privacy. The central Kitchen and Family Room showcase rear-facing views with an included window wall and patio door, with the option to upgrade to a large sliding glass door. Customize the layout with an optional Study or Guest Suite in place of the Dining Room. A standout feature is the option to transform Bedrooms 2 and 3 into our first-ever Designer Collection Generation Suite, complete with optional wet bar, washer/dryer hookup, and private garage access. The Owners Suite features a variety of luxury bath options and an optional direct Laundry connection.
Builder Incentives
Call/text to learn how you can be among the first to select your homesite at this highly sought after community.
Sales Office
All tours are by appointment only. Please contact sales office to schedule.
Home Details
Home Type
- Single Family
Parking
- 2 Car Attached Garage
- Front Facing Garage
Home Design
- New Construction
Interior Spaces
- 1-Story Property
- Family Room
- Dining Room
- Kitchen Island
Bedrooms and Bathrooms
- 2 Bedrooms
- Primary Bedroom Suite
- Walk-In Closet
- 2 Full Bathrooms
- Primary bathroom on main floor
- Dual Vanity Sinks in Primary Bathroom
- Private Water Closet
- Bathtub with Shower
- Walk-in Shower
Laundry
- Laundry Room
- Laundry on main level
Community Details
Overview
- Active Adult
- No Home Owners Association
Amenities
- Clubhouse
Recreation
- Golf Cart Path or Access
- Pickleball Courts
- Community Pool
- Fishing
- Trails
Map
Other Plans in Savannah Lakes - Designer Collection
About the Builder
- Savannah Lakes - Designer Collection
- Savannah Lakes - Lochmoor at Savannah Lakes
- 71 Calla Dr
- Garrett Preserve
- 3061 Dallas Nebo Rd
- 00 Tract II Nebo Rd
- 0 Tract II Nebo Rd Unit 10007947
- 56 Creekside Point
- 46 Legend Creek Hollow
- TractC Perkins Rd
- TRACTB Perkins Rd
- 644 Perkins Rd
- 1150 Denton Rd Unit 371
- 1150 Denton Rd
- 677 Clyde Cole Rd
- 81 Bridgemill Dr
- 354 Gainesborough Dr
- 921 Marshall Fuller Rd
- 297 Ajo Way
- 00 Villa Rica Highway 61
