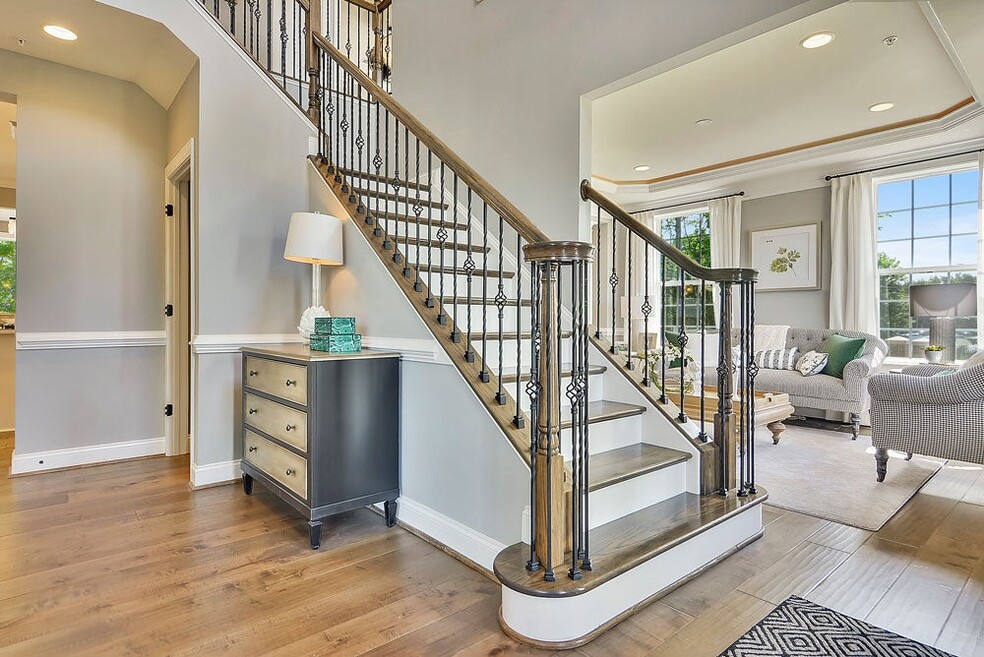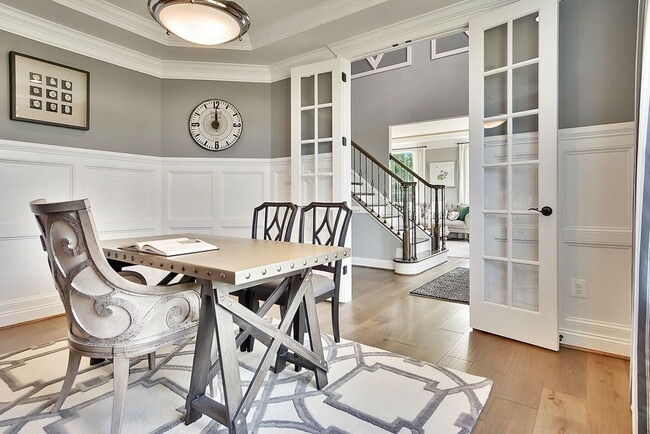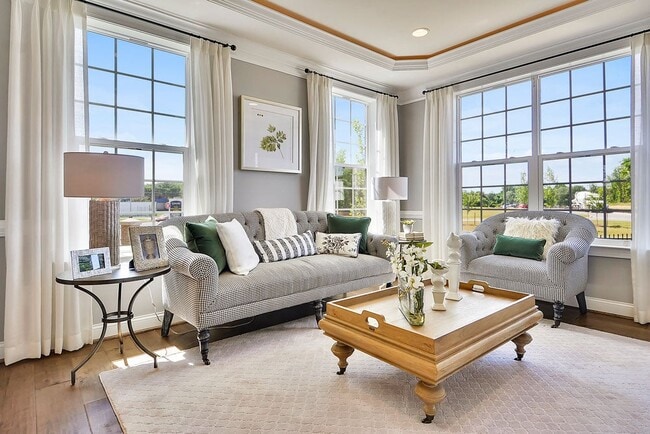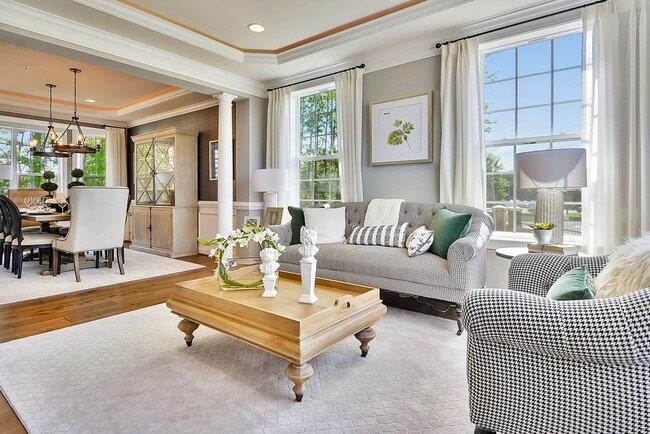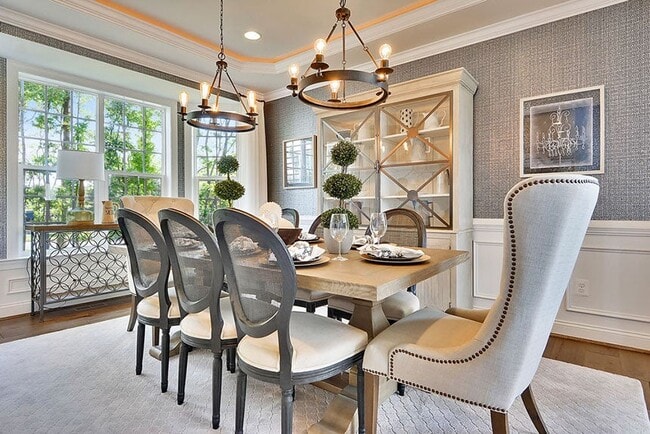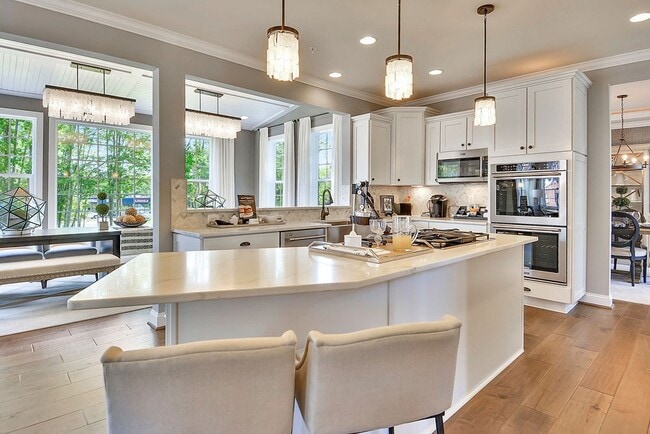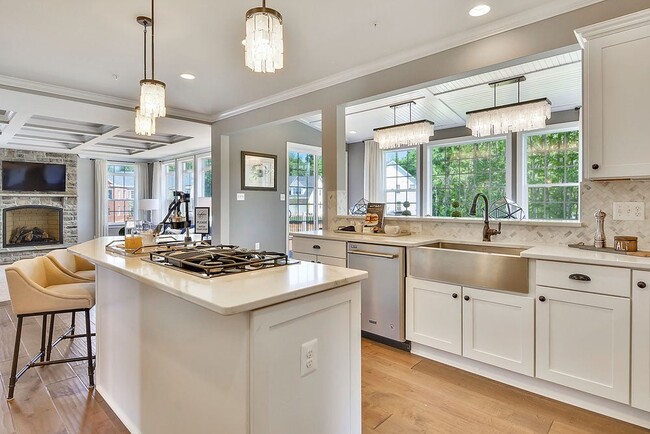
Estimated payment starting at $4,648/month
Total Views
39,297
4
Beds
2.5
Baths
2,858
Sq Ft
$259
Price per Sq Ft
Highlights
- New Construction
- Lawn
- Fireplace
- Mud Room
- Breakfast Area or Nook
- 2 Car Attached Garage
About This Floor Plan
The popular Emory II plan is a single family home starting at 2,858 square feet, with options to expand up to 3,998 square feet of living space. The home has a two car garage and many elevations, including brick and stone combination fronts and craftsman styles. Inside, the home comes standard with 4 bedrooms and 2.5 baths with the option to add an additional bedroom and full bath in the basement. This dream home offers many upgrades such as a gourmet kitchen, stone or modern fireplace and a grand owner suite with optional spa bath. Choose from hundreds of features to personalize this home and make it your own.
Sales Office
All tours are by appointment only. Please contact sales office to schedule.
Sales Team
Blaine Wiles
Camryn Sanschagrin
Catharine Leigh
Office Address
This address is an offsite sales center.
12400 Lusbys Ln
Brandywine, MD 20613
Driving Directions
Home Details
Home Type
- Single Family
Lot Details
- Lawn
Parking
- 2 Car Attached Garage
- Front Facing Garage
Home Design
- New Construction
Interior Spaces
- 2-Story Property
- Fireplace
- Mud Room
- Living Room
- Combination Kitchen and Dining Room
- Library
- Laundry on upper level
- Basement
Kitchen
- Breakfast Area or Nook
- Eat-In Kitchen
- Breakfast Bar
- Built-In Range
- Built-In Microwave
- Dishwasher
- Kitchen Island
Bedrooms and Bathrooms
- 4 Bedrooms
- Walk-In Closet
- Powder Room
- Private Water Closet
- Bathtub with Shower
- Walk-in Shower
Utilities
- Central Heating and Cooling System
- High Speed Internet
Map
Move In Ready Homes with this Plan
Other Plans in Pinehurst
About the Builder
At the heart of every Caruso Home is their "They Care" attitude - a commitment to uncompromising quality and exceptional customer service. They believe that every homebuyer is different and, as such, deserves a home built to suit their needs.
They began modestly enough in 1986, building custom homes for people unwilling to settle for standard. Since then, discerning homebuyers throughout Maryland, Delaware, Pennsylvania and North Carolina have counted on them to provide them with superior quality of craftsmanship in new home construction and design.
As they plan for future growth, they will continue their commitment to excellence by staying on top of industry trends and technology, building homes that exceed industry standards for construction and energy efficiency.
Nearby Homes
- Summergreen - Estates
- 7035 Whispering Run
- 7027 Whispering Run
- 7030 Gladebrook Rd
- 7028 Gladebrook Rd
- 13929 William Early Ct Unit B
- 8416 Badenhoop Ln Unit A
- 7024 Gladebrook Rd
- The Woodlands
- 7029 Savannah Pkwy
- Stephens Crossing
- 8419 Branch Side Way Unit ST2201A
- 8010 Holly Ln
- 8012 Holly Ln
- 0 Old Indian Head Rd
- 7716 Surratts Rd
- 13440 Old Indian Head Rd
- 13800 Keller Way
- 13706 Old Indian Head Rd
- 8718 Timothy Rd
