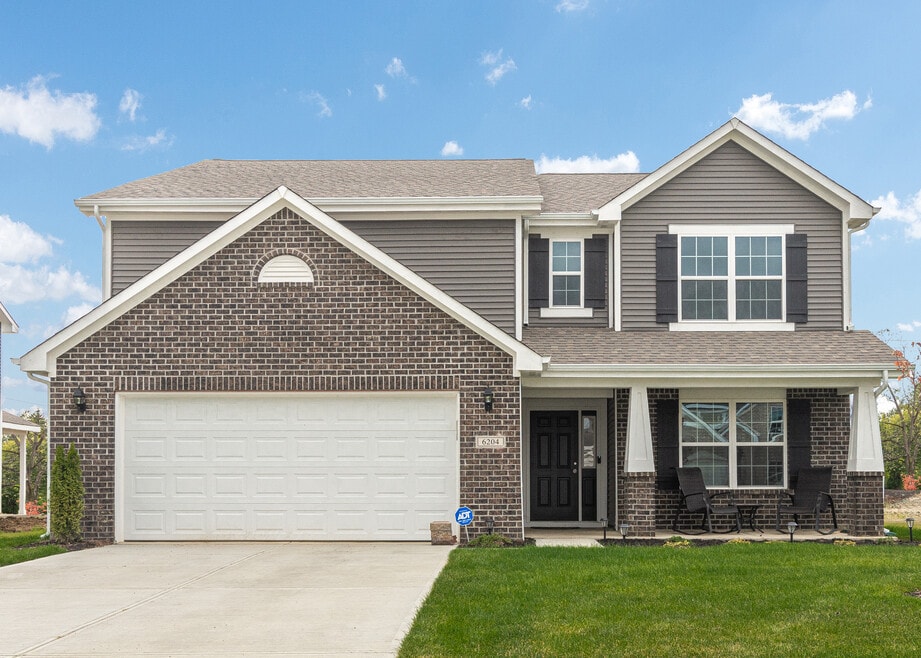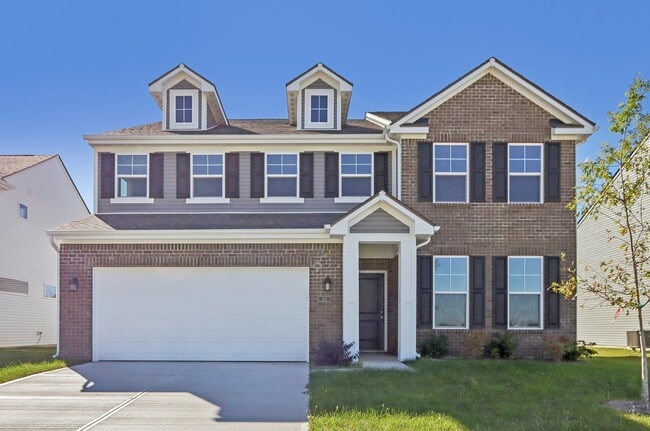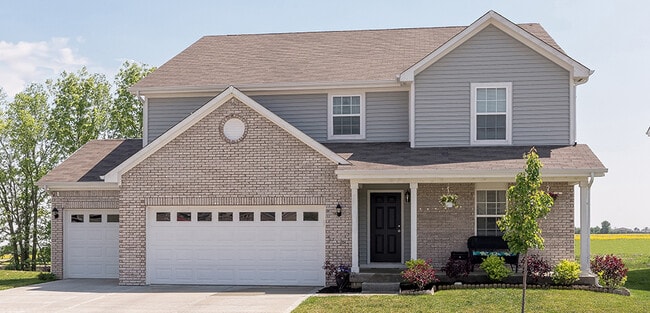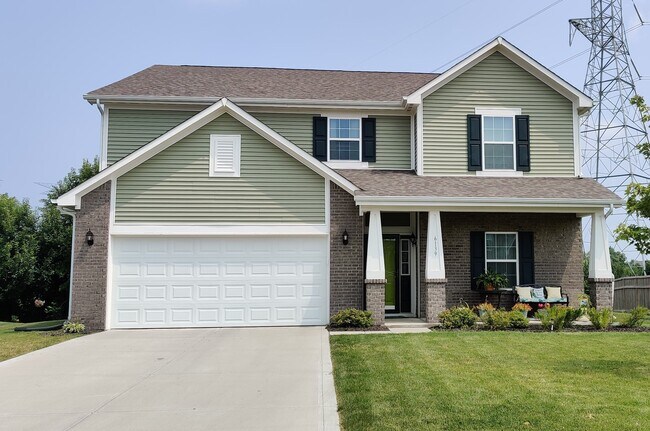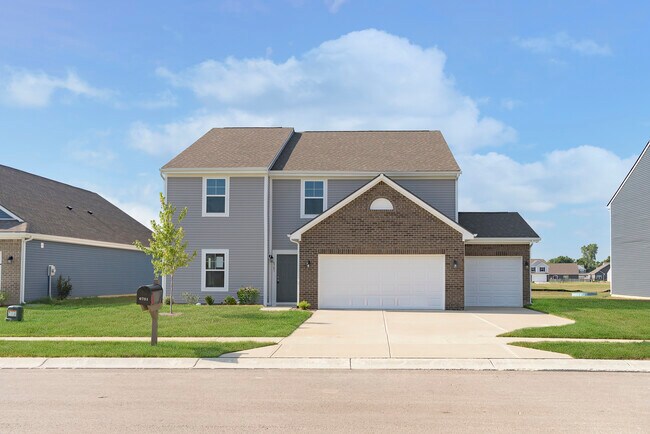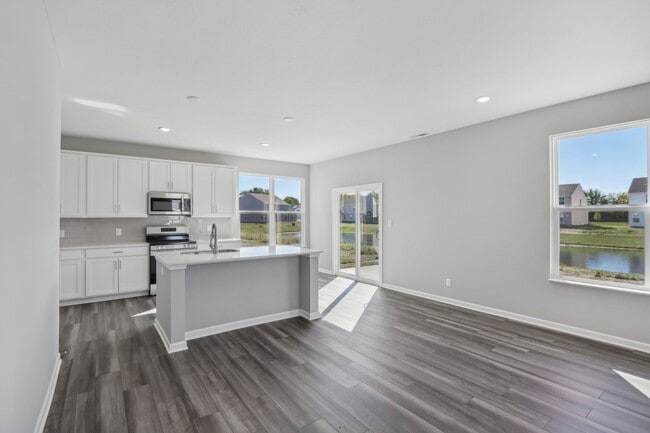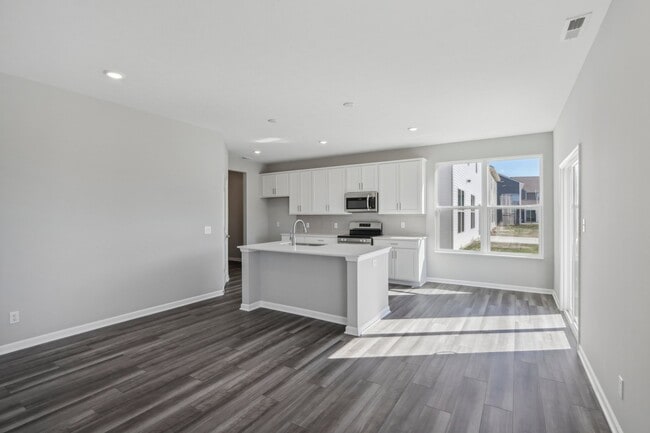
Estimated payment starting at $2,155/month
Highlights
- New Construction
- Views Throughout Community
- Great Room
- Primary Bedroom Suite
- Loft
- Mud Room
About This Floor Plan
Picture yourself in the spacious and flexible Empress floorplan a 3,200 sq. ft. home with five bedrooms, multiple living areas, and endless options to make it your own. Designed for those who love to entertain, The Empress offers both elegance and everyday comfort.Step inside to a welcoming living room that can double as a home office or sitting area. A powder room and formal dining room make hosting holidays easy and convenient.The open-concept great room flows seamlessly into the hearth room, creating the perfect space for gatherings. Add a sunroom off the nook for even more room to entertain. The well-appointed kitchen features abundant cabinetry, a pantry, and a nearby mudroom for easy organization.Upstairs, youll find five bedrooms each with its own walk-in closet plus a convenient second-floor laundry. The loft offers a versatile space for movie nights or playtime and can be expanded by removing a bedroom.Unwind in the luxurious primary suite with dual walk-in closets and an optional step ceiling. Personalize the bath with a deluxe garden tub, tiled shower, or 60 shower option.
Sales Office
All tours are by appointment only. Please contact sales office to schedule.
Home Details
Home Type
- Single Family
HOA Fees
- $23 Monthly HOA Fees
Parking
- 2 Car Attached Garage
- Front Facing Garage
Home Design
- New Construction
Interior Spaces
- 2-Story Property
- Recessed Lighting
- Mud Room
- Great Room
- Living Room
- Dining Room
- Loft
Kitchen
- Breakfast Area or Nook
- Walk-In Pantry
- Kitchen Island
Bedrooms and Bathrooms
- 5 Bedrooms
- Primary Bedroom Suite
- Walk-In Closet
- Powder Room
- Private Water Closet
- Bathtub with Shower
Laundry
- Laundry Room
- Laundry on upper level
- Washer and Dryer Hookup
Outdoor Features
- Front Porch
Utilities
- Air Conditioning
- Central Heating
Community Details
- Views Throughout Community
- Pond in Community
Map
Other Plans in Bluffs at Young's Creek
About the Builder
- Bluffs at Young's Creek
- 907 Ram Dr
- 6516 N U S Highway 31
- 252 S Main St
- 0 W 900 Hwy Unit 202537998
- Westwind at Cumberland
- 1083 Beechtree Ln
- 1185 Beechtree Ln
- 1682 Millpond Ln
- 1646 Millpond Ln
- 1636 Millpond Ln
- 1679 Millpond Ln
- 1690 Millpond Ln
- 1642 Millpond Ln
- 1663 Millpond Ln
- 1640 Millpond Ln
- 1650 Millpond Ln
- 1654 Millpond Ln
- 1660 Millpond Ln
- 1653 Millpond Ln
