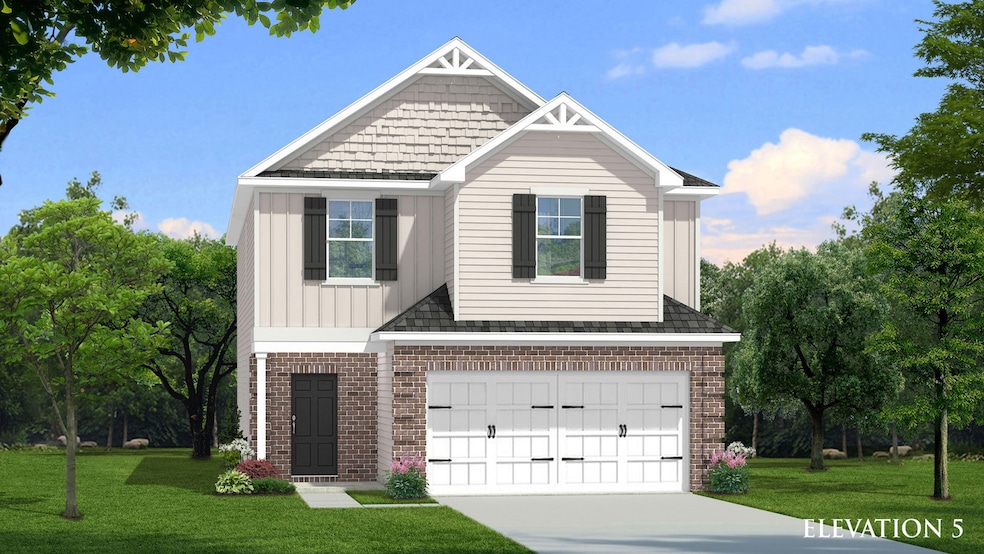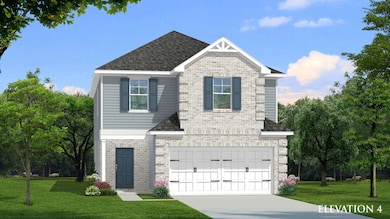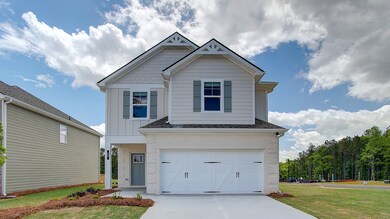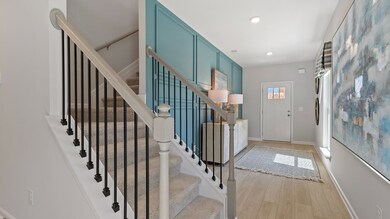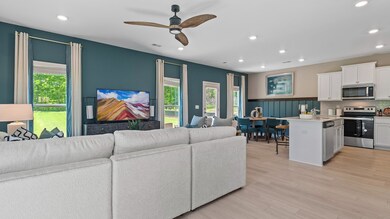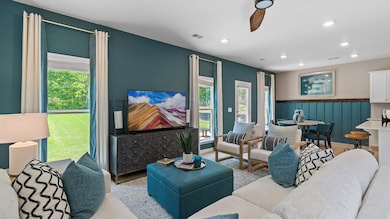
$320,000
- 5 Beds
- 2.5 Baths
- 2,112 Sq Ft
- 174 Rivertown Rd
- Fairburn, GA
Introducing 174 Rivertown Rd, a 5-bedroom, 2.5-bathroom home boasting over 2,000 square feet of living space. Nestled on 3/4 of an acre of land in the charming town of Fairburn, this home offers a perfect blend of space, comfort, and outdoor enjoyment. The open-concept design creates an inviting atmosphere, perfect for both relaxation and entertaining. The beautifully designed kitchen offers
Roxanne Sellers Compass
