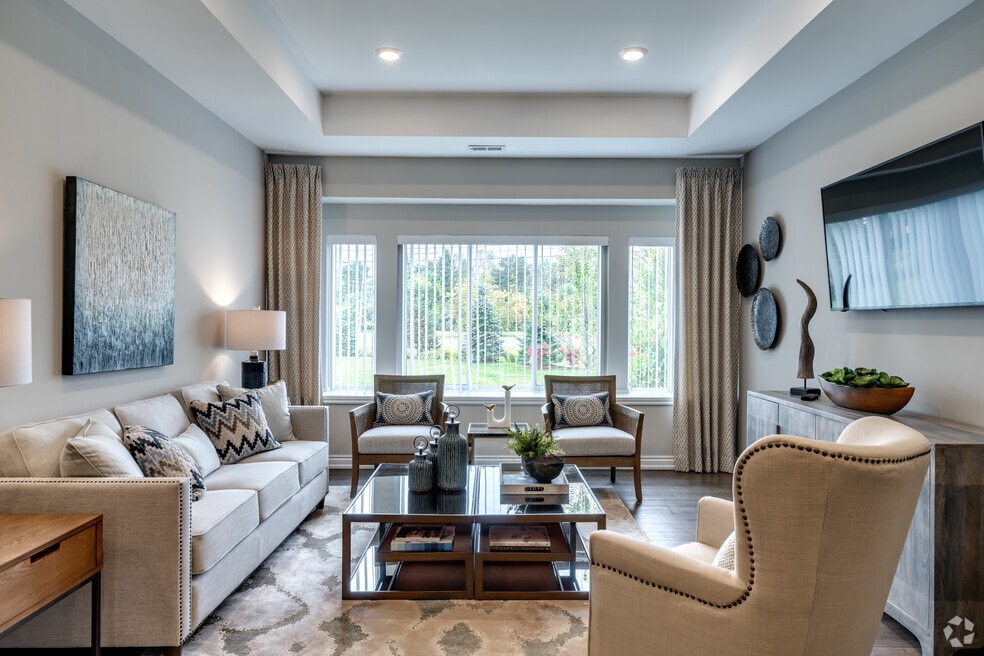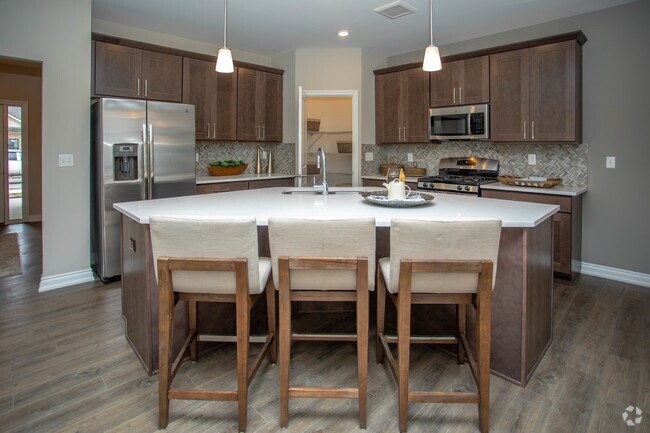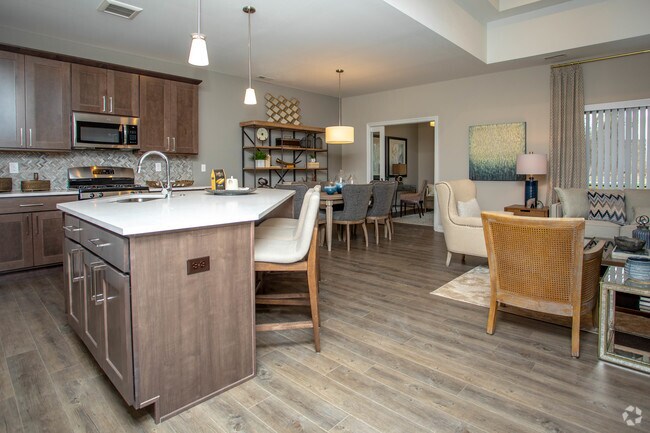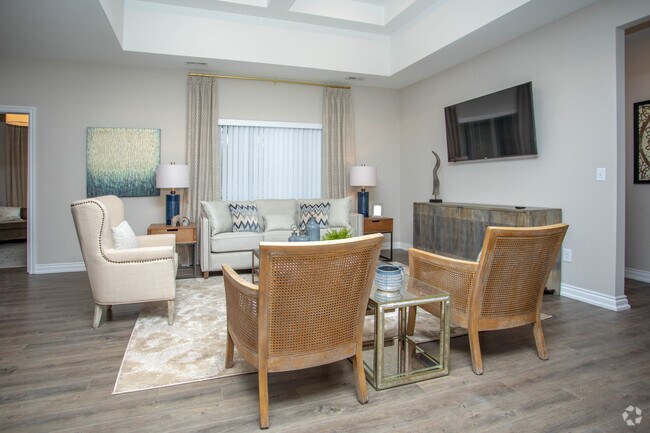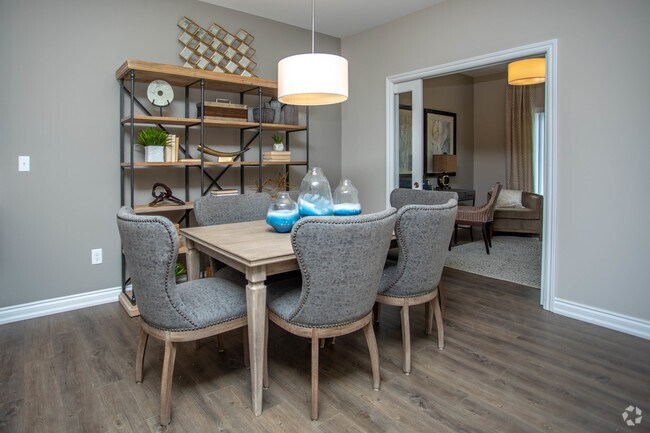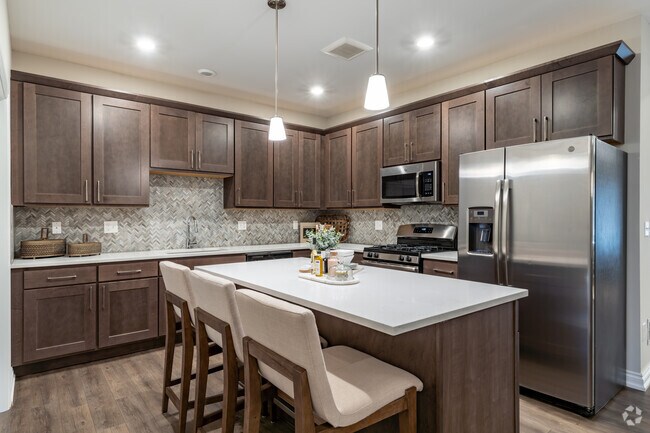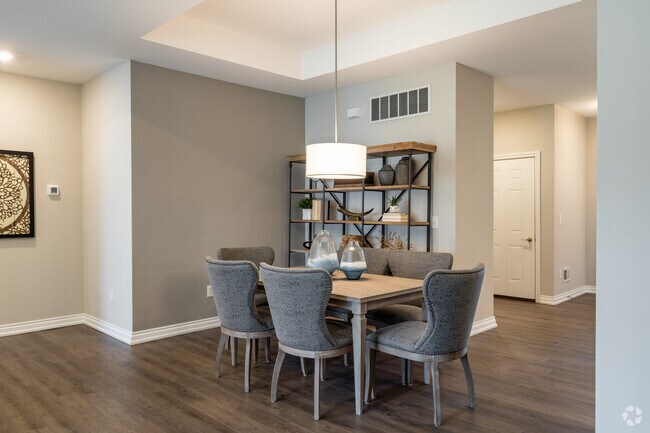About Encore at Deerhill Villas
With its impressive design, superior comforts and keen sensibility, Encore at Deerhill Villas offers a symphony of style in luxury living that is well within your means. Here you will find brand new two bedroom, two bath ranch villas, situated within a community filled with vibrant amenities and active living opportunities. The on-site clubhouse features a fitness center and cafe where you can mingle with your neighbors and friends. Enjoy a warm summer day relaxing by the resort- style pool or take an evening stroll through one of the community’s walking trails. Conveniently located near I-75, numerous parks, award-winning restaurants and the charming Village of Clarkston, Encore at Deerhill Villas offers you a front seat to an amazing way of life.

Pricing and Floor Plans
2 Bedrooms
Ballata
$2,975
2 Beds, 2 Baths, 1,726 Sq Ft
$500 deposit
https://imagescdn.homes.com/i2/Vusdgp6g94iYM_Jchjrpwr-oeV8to5uimRKubk9q0Oc/116/encore-at-deerhill-villas-clarkston-mi.jpg?t=p&p=1
| Unit | Price | Sq Ft | Availability |
|---|---|---|---|
| 4042 | $2,975 | 1,726 | Now |
Allegro
$3,025
2 Beds, 2 Baths, 1,619 Sq Ft
$500 deposit
https://imagescdn.homes.com/i2/cNHeswyVpNxnykoTRoPRUUyO0tCUCC6fvRoXmREK_qA/116/encore-at-deerhill-villas-clarkston-mi-2.jpg?t=p&p=1
| Unit | Price | Sq Ft | Availability |
|---|---|---|---|
| 4008 | $3,025 | 1,619 | Jan 2, 2026 |
| 5013 | $3,025 | 1,619 | Jan 24, 2026 |
Fees and Policies
The fees below are based on community-supplied data and may exclude additional fees and utilities. Use the Rent Estimate Calculator to determine your monthly and one-time costs based on your requirements.
One-Time Basics
Pets
Property Fee Disclaimer: Standard Security Deposit subject to change based on screening results; total security deposit(s) will not exceed any legal maximum. Resident may be responsible for maintaining insurance pursuant to the Lease. Some fees may not apply to apartment homes subject to an affordable program. Resident is responsible for damages that exceed ordinary wear and tear. Some items may be taxed under applicable law. This form does not modify the lease. Additional fees may apply in specific situations as detailed in the application and/or lease agreement, which can be requested prior to the application process. All fees are subject to the terms of the application and/or lease. Residents may be responsible for activating and maintaining utility services, including but not limited to electricity, water, gas, and internet, as specified in the lease agreement.
Map
- 7756 Phelan Dr
- 6705 College Park
- 7285 Rabbit Ears Pass
- 7500 Dixie Hwy
- 7795 Fieldstone Ridge
- 6944 Stonewood Place Unit 36
- 6947 Stonewood Place Dr
- 0000 Deerhill
- 7181 Hillside Dr
- 8808 Big Lake Rd
- 7118 Oak Ridge Ct
- 7220 Bluewater Dr Unit 134
- V/L Dixie Hwy
- The Franklin II Plan at Park Ridge at Stonewood
- 7210 Bluewater Dr
- Townview drive Townview Dr
- 7949 Bridge Valley
- 7513 Maple Ridge Dr
- 9144 Big Lake Rd
- 7651 Maple Ridge Ct Unit 28
- 8863 Dixie Hwy
- 74 S Holcomb Rd
- 8030 Reese Rd
- 8344 Ellis Rd
- 5605 Parview Dr
- 6600 Trillium Village Ln Unit 23
- 5175 Parview Dr
- 5147 Lancaster Hills Dr
- 6935 Tuson Blvd
- 7244 Chapel View Dr
- 5891-5901 Dixie Hwy
- 4120 Lotus Dr
- 3895 Dorothy Ln
- 6125 Cheshire Park Dr
- 5801 Bridgewater Dr
- 6628 Longworth Dr
- 6555 Manson Dr
- 5800 Deepwood Ct
- 4811 Summerhill Dr
- 2990 Lansdowne Rd
