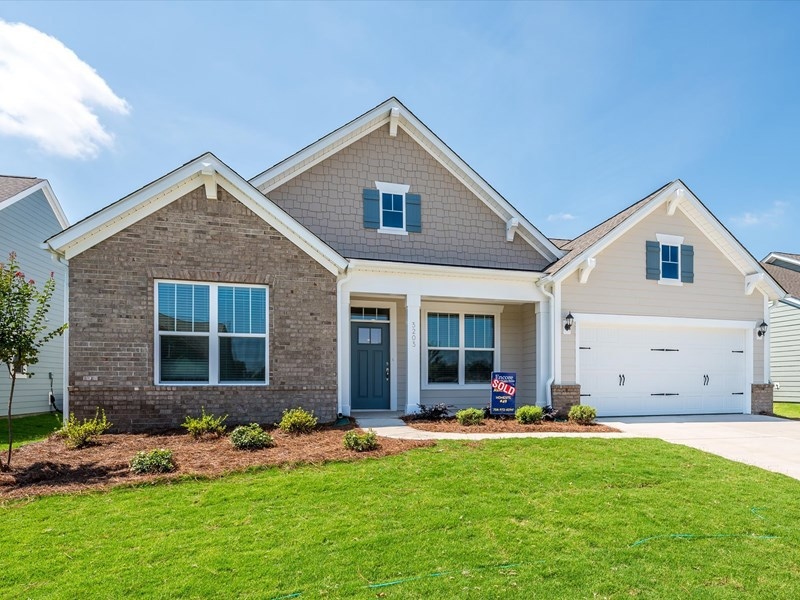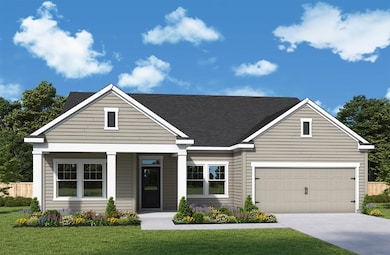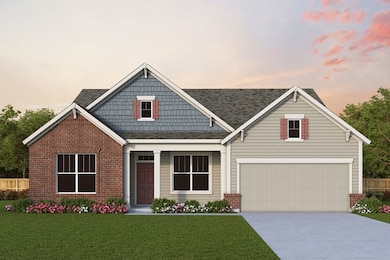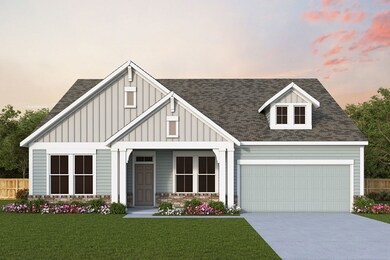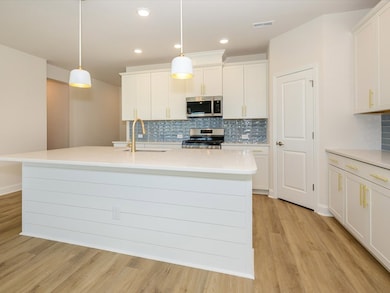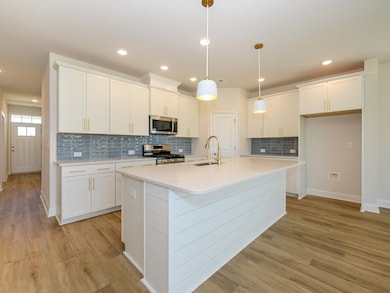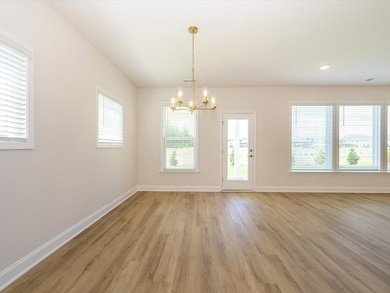
Perkins Harrisburg, NC 28075
Estimated payment $2,942/month
Total Views
16,822
2
Beds
2
Baths
2,140
Sq Ft
$211
Price per Sq Ft
Highlights
- New Construction
- Community Pool
- 1-Story Property
- Harrisburg Elementary School Rated A
About This Home
Expert craftsmanship and timeless comforts add up to the remarkable Perkins floor plan from Encore by David Weekley Homes. The elegant Owner’s Retreat features a contemporary en suite Owner’s Bath and a large walk-in closet. Design your ideal home office, library, or art studio in the front study study. Both spare bedrooms offer ample privacy on either side of the shared full bath. The chef’s kitchen supports the full variety of cuisine adventures with a corner pantry and a full-function island. Big, energy-efficient windows help the open family and dining spaces shine with natural light. Contact our Internet Advisor to learn more about building this new home in Harrisburg, NC.
Home Details
Home Type
- Single Family
Parking
- 2 Car Garage
Home Design
- New Construction
- Ready To Build Floorplan
- Perkins Plan
Interior Spaces
- 2,140 Sq Ft Home
- 1-Story Property
Bedrooms and Bathrooms
- 2 Bedrooms
- 2 Full Bathrooms
Community Details
Overview
- Built by David Weekley Homes
- Encore At Harmony Subdivision
Recreation
- Community Pool
Sales Office
- 3244 Gavin Lane
- Harrisburg, NC 28075
- 980-987-5461
- Builder Spec Website
Map
Create a Home Valuation Report for This Property
The Home Valuation Report is an in-depth analysis detailing your home's value as well as a comparison with similar homes in the area
Similar Homes in Harrisburg, NC
Home Values in the Area
Average Home Value in this Area
Property History
| Date | Event | Price | Change | Sq Ft Price |
|---|---|---|---|---|
| 03/26/2025 03/26/25 | For Sale | $450,990 | -- | $211 / Sq Ft |
Nearby Homes
- 3244 Gavin Ln
- 3244 Gavin Ln
- 3244 Gavin Ln
- 3244 Gavin Ln
- 7211 Farmingdale Ln Unit 42
- 3214 McHarney Dr Unit 34
- 3221 McHarney Dr Unit 31
- 3229 McHarney Dr Unit 30
- 3528 Charolais Ln Unit 148
- 3244 Gavin Ln
- 3228 Gavin Ln
- 4244 Dahlia Dr Unit CGE0036
- 3818 Carl Parmer Dr
- 3849 Carl Parmer Dr Unit 3849
- 3853 Carl Parmer Dr
- 6339 River Front Dr
- 3935 Center Place Dr
- 2278 Jon Chris Dr
- 3944 Town Center Rd Unit 3944
- 3960 Town Center Rd Unit 3960
- 6450 Keeton Ln
- 3941 Fadden St
- 7120 Winding Cedar Tr
- 3971 Fadden St
- 2039 Moss Creek Dr
- 2021 Moss Creek Dr
- 1931 Moss Creek Dr
- 6718 Sequoia Hills Dr
- 6694 Sequoia Hills Dr
- 5631 Hammermill Dr
- 6140 Creekview Ct
- 5539 Hammermill Dr
- 5655 Hammermill Dr
- 4513 Sedgewood Ln
- 2624 Snap Dragon Dr
- 1023 Monitor Ct SW
- 1533 Moss Creek Dr
- 7837 Tottenham Dr
- 6115 The Meadows Ln
- 5330 Bendix Ct
