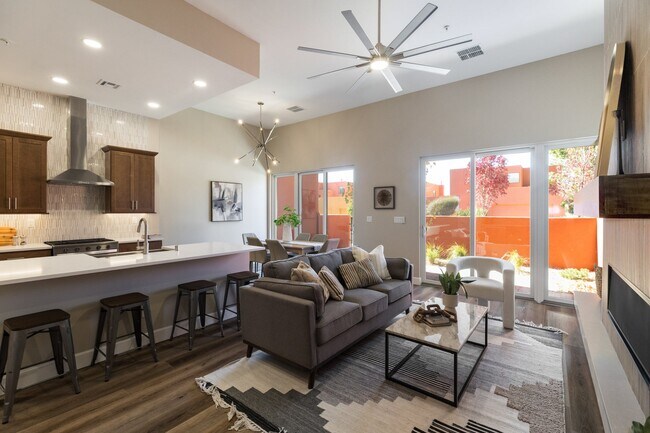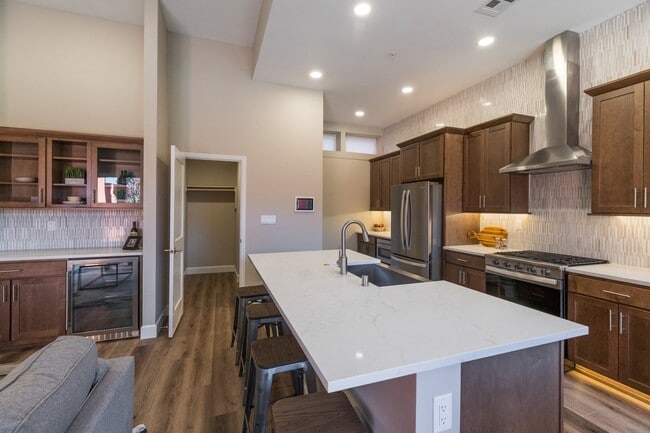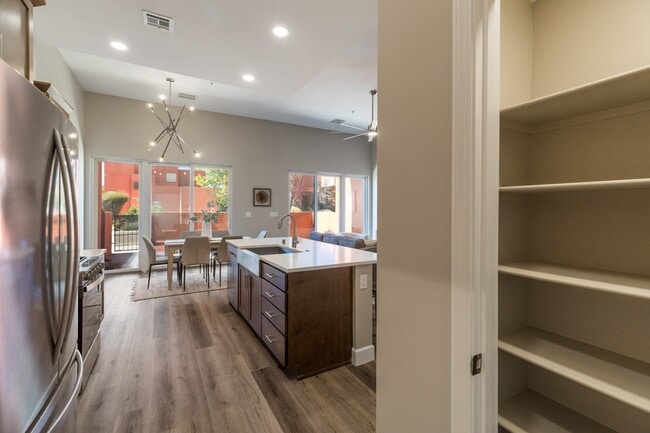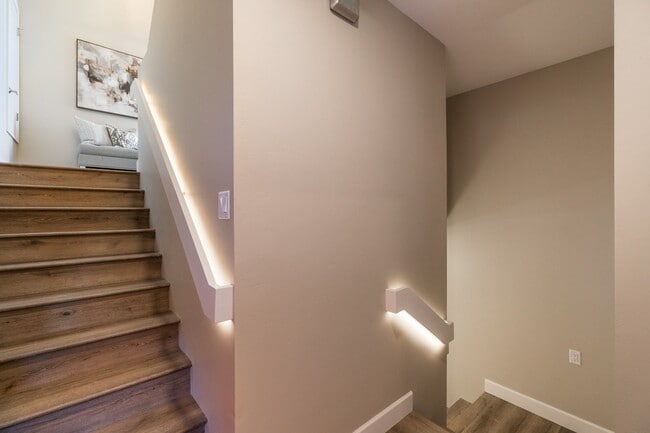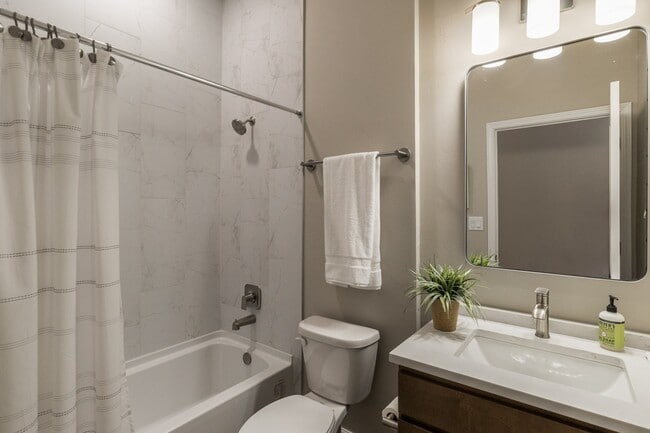
Estimated payment starting at $5,263/month
Highlights
- New Construction
- Fireplace in Primary Bedroom
- Walk-In Pantry
- Primary Bedroom Suite
- Home Office
- Eat-In Kitchen
About This Floor Plan
Zocalo End Units – Light-Filled and Highly Sought After These end-unit condos at Zocalo offer extra privacy, more natural light, and only one shared wall—making them some of the most desirable homes in the community. Inside, choose between two sleek design options: modern browns with warm tones and brushed nickel finishes, or modern grays with bold black accents. Large windows on three sides bring in beautiful Santa Fe light, especially in the open great room with maple-style floors and a spacious kitchen that connects to a private backyard. Upstairs, the primary suite features its own fireplace and feels like a true retreat. A secondary junior suite adds flexibility for guests or work-from-home needs. With added windows, extra privacy, and the same thoughtful layout, these end units offer a bright and quiet place to call home in the heart of Zocalo.
Sales Office
All tours are by appointment only. Please contact sales office to schedule.
Property Details
Home Type
- Condominium
Parking
- 2 Car Garage
Home Design
- New Construction
Interior Spaces
- 1,967 Sq Ft Home
- 4-Story Property
- Living Room
- Dining Area
- Home Office
Kitchen
- Eat-In Kitchen
- Breakfast Bar
- Walk-In Pantry
- Kitchen Island
Bedrooms and Bathrooms
- 3 Bedrooms
- Fireplace in Primary Bedroom
- Primary Bedroom Suite
- Walk-In Closet
- In-Law or Guest Suite
- 3 Full Bathrooms
- Double Vanity
- Bathtub with Shower
- Walk-in Shower
Laundry
- Laundry Room
- Laundry on upper level
Community Details
- Property has a Home Owners Association
Map
Other Plans in Zocalo
About the Builder
- Zocalo
- 821 Calle David
- 829 Calle David
- 4011 Enclave Way Unit Lot 30
- 4000 Enclave Way Unit Lot 36
- 4008 Enclave Way Unit Lot 33
- 2505 Camino Sarita
- 1110 Alma Dura Cir
- 1786 Calle Arbolitos
- 2901 Aspen View
- 2928 Aspen View
- 120 Tano Rd
- 1266 Camino Monte Y Cielo
- 511 Paseo de Peralta
- 2959 Broken Sherd Trail
- 705 Cabeza de Martillo Unit Lot 20
- 127 Barranca Rd
- 5109 Traditions
- 146 Barranca Rd Unit 14
- 923 Alto St Unit D

