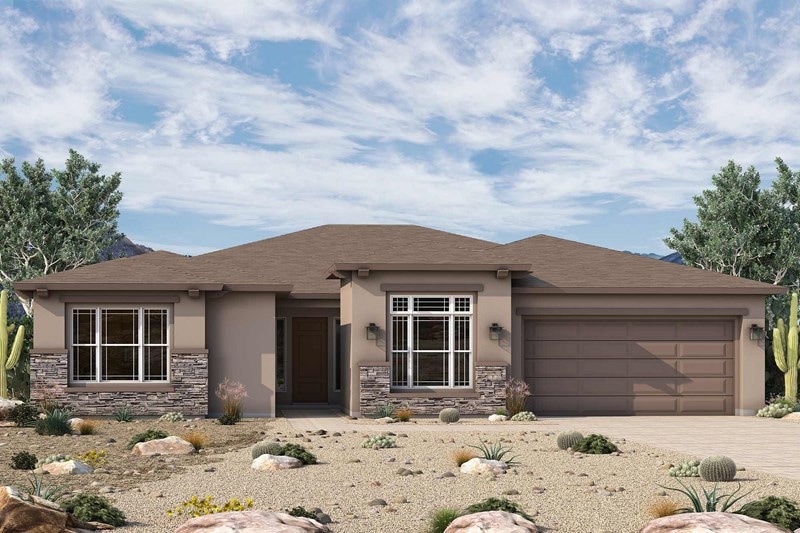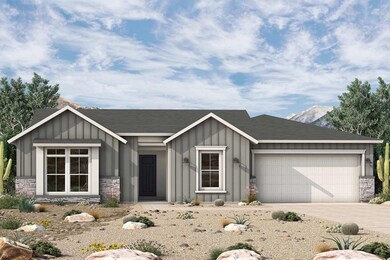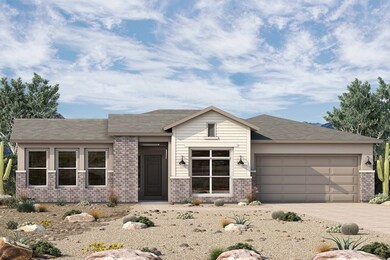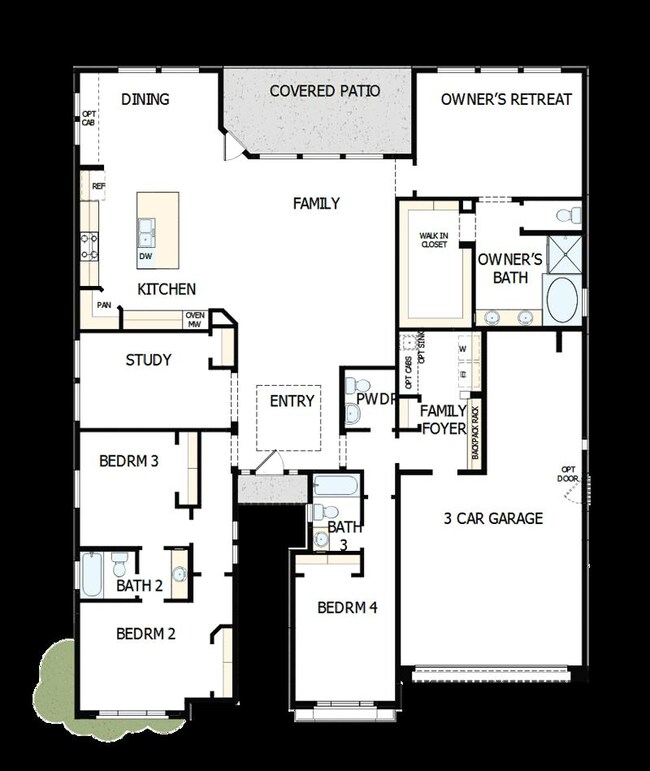
Estimated payment $4,442/month
Highlights
- New Construction
- Clubhouse
- Community Playground
- Community Lake
- Community Pool
- Park
About This Home
Build your dream home with The Dutchman floor plan by David Weekley Homes in Escena at Blossom Rock. Whether you’re creating new memories with those you love or merely going about your day-to-day life, the open family and dining spaces will provide a lovely backdrop. Gather around the kitchen island to enjoy delectable treats and celebrate special achievements. It’s easy to wake up on the right side of the bed in the Owner’s Retreat, which includes an en suite bathroom and large walk-in closet. A guest suite and Jack-and-Jill bedrooms grace the front of this home. The covered patio and open study offer versatile spaces for hosting guests and making the most out of each day. Contact our Internet Advisor to learn about building this new home in Apache Junction, AZ.
Home Details
Home Type
- Single Family
Parking
- 3 Car Garage
Home Design
- New Construction
- Ready To Build Floorplan
- Dutchman Plan
Interior Spaces
- 2,620 Sq Ft Home
- 1-Story Property
Bedrooms and Bathrooms
- 4 Bedrooms
Community Details
Overview
- Built by David Weekley Homes
- Escena At Blossom Rock Subdivision
- Community Lake
Amenities
- Clubhouse
Recreation
- Community Playground
- Community Pool
- Park
- Trails
Sales Office
- 9833 S Gold Stone Trl
- Apache Junction, AZ 85120
- 480-935-8008
- Builder Spec Website
Map
Similar Homes in Apache Junction, AZ
Home Values in the Area
Average Home Value in this Area
Property History
| Date | Event | Price | Change | Sq Ft Price |
|---|---|---|---|---|
| 08/01/2025 08/01/25 | Price Changed | $680,990 | +0.4% | $260 / Sq Ft |
| 03/26/2025 03/26/25 | For Sale | $677,990 | -- | $259 / Sq Ft |
- 9833 S Gold Stone Trail
- 9833 S Gold Stone Trail
- 9833 S Gold Stone Trail
- 9833 S Gold Stone Trail
- 9833 S Gold Stone Trail
- 9833 S Gold Stone Trail
- 9833 S Gold Stone Trail
- 9833 S Gold Stone Trail
- 953 W Ridge Rd
- 9781 S Gold Stone Trail
- 980 W Ridge Rd
- 9809 S Gold Stone Trail
- 953 Ridge Rd
- 1372 W Treasure Trail
- 754 W Flatiron Trail
- 714 W Flatiron Trail
- 766 W Flatiron Trail
- 662 W Rock Needle Trail
- 674 W Rock Needle Trail
- 10064 S Dutchman Dr
- 1857 W Starfire Ave
- 4447 S Brice
- 4816 S Emery Unit 1
- 11125 E Sutter Ave
- 11340 E Renata Ave
- 4848 S Grenoble
- 11037 E Santino Ave
- 3641 S Payton
- 11317 E Raleigh Ave
- 11429 E Utah Ave
- 11442 E Quarry Ave
- 3541 S Brice Cir
- 3864 S Emery
- 11324 E Quicksilver Ave
- 11506 E Persimmon Ave
- 11442 E Pronghorn Ave
- 10859 E Thatcher Ave
- 11338 E Ulysses Ave
- 11436 E Pronghorn Ave
- 11261 E Quarry Ave



