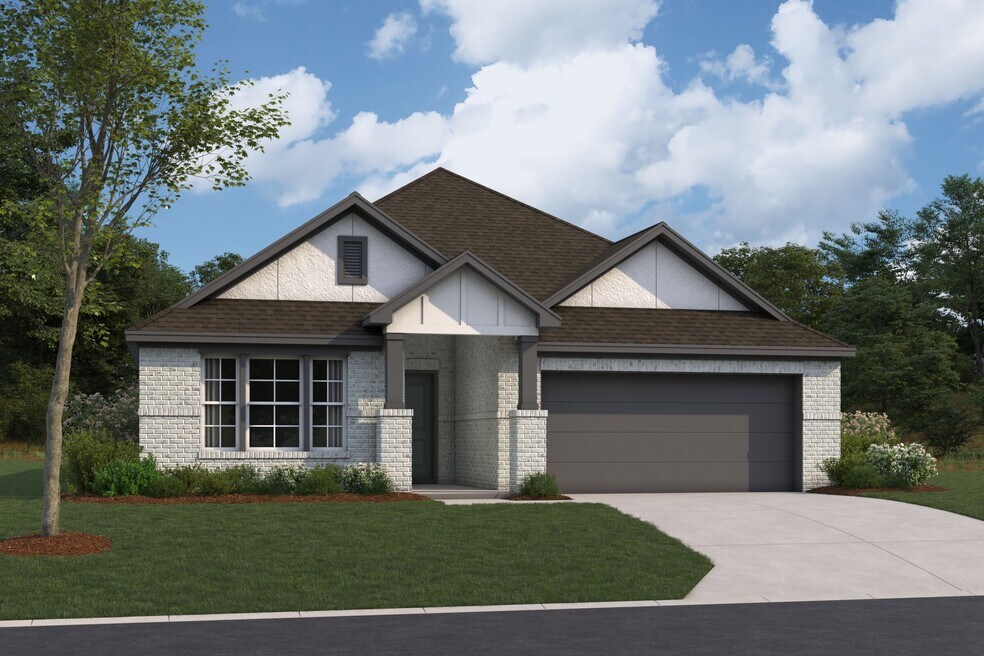
NEW CONSTRUCTION
BUILDER INCENTIVES
Estimated payment starting at $1,982/month
Total Views
602
4
Beds
3
Baths
2,117
Sq Ft
$150
Price per Sq Ft
Highlights
- New Construction
- Park
- 1-Story Property
- No HOA
- Greenbelt
About This Floor Plan
This single-story home offers open spaces, smart design, and flexible options to fit your lifestyle. From the welcoming great room to the private owner’s suite, the Esperanza makes everyday living feel effortless and inviting.
Builder Incentives
Through November 30th, save thousands on already reduced Quick Move-In homes.
Unwrap big savings on a select quick move-in homes with a 3/2/1 buydown featuring first-year rates as low 1.875%* / 5.65% APR* on a 30-year fixed FHA loan through M/I Financial, LLC.
Sales Office
Hours
| Monday |
10:00 AM - 6:00 PM
|
| Tuesday |
10:00 AM - 6:00 PM
|
| Wednesday |
10:00 AM - 6:00 PM
|
| Thursday |
10:00 AM - 6:00 PM
|
| Friday |
10:00 AM - 6:00 PM
|
| Saturday |
10:00 AM - 6:00 PM
|
| Sunday |
12:00 PM - 6:00 PM
|
Sales Team
Jennifer Wammack
Karen Schieb
Office Address
17731 Sapphire Pines Dr
New Caney, TX 77357
Driving Directions
Home Details
Home Type
- Single Family
Parking
- 2 Car Garage
Home Design
- New Construction
Interior Spaces
- 1-Story Property
Bedrooms and Bathrooms
- 4 Bedrooms
- 3 Full Bathrooms
Community Details
Overview
- No Home Owners Association
- Water Views Throughout Community
- Greenbelt
Recreation
- Park
Map
Other Plans in Pinewood at Grand Texas
About the Builder
M/I Homes has been building new homes of outstanding quality and superior design for many years. Founded in 1976 by Irving and Melvin Schottenstein, and guided by Irving’s drive to always “treat the customer right,” they’ve fulfilled the dreams of hundreds of thousands of homeowners and grown to become one of the nation’s leading homebuilders. Whole Home Building Standards. Forty years in the making, their exclusive building standards are constantly evolving, bringing the benefits of the latest in building science to every home they build. These exclusive methods of quality construction save energy and money while being environmentally responsible. Their homes are independently tested for energy efficiency and Whole Home certified. Clients get the benefits of a weather-tight, money saving, better-built home.
Nearby Homes
- Pinewood at Grand Texas
- 22414 Curly Maple Dr
- TBD Hwy 242 and Big Rivers Rd
- TBD Pack Saddle Dr Confluence Dr Unit 37
- 22632 Hackberry Leaf Dr
- 22644 Hackberry Leaf Dr
- 22648 Hackberry Leaf Dr
- TBD Holly Ln
- 23019 Texas 242
- 1 Cherry Laurel Ln
- 0 Brook Forest Unit 6076453
- 21545 White Oak Ln
- 22873 Hughey Ave
- TBD Magnolia Ln
- 22133 Brook Forest Rd
- 23204 Brook Forest St
- 00 Brook Forest St
- 18286 Hwy 59
- 0 Lilac Ln
- 390 N Linnwood Dr
