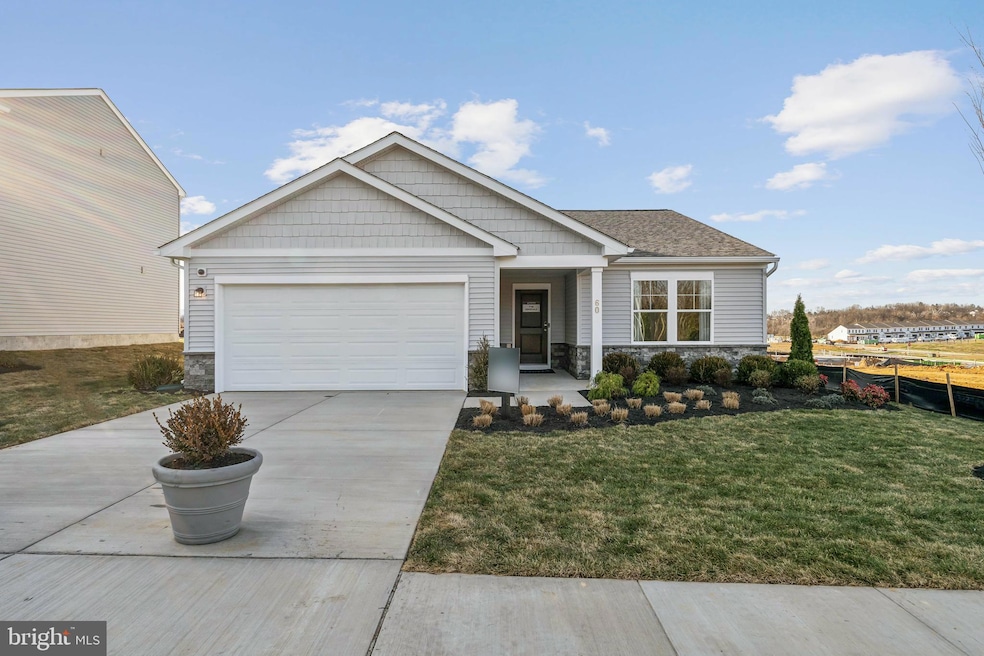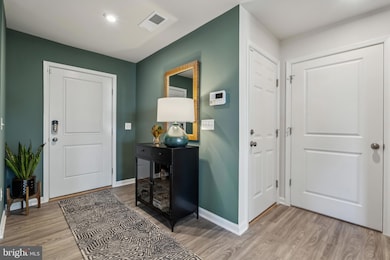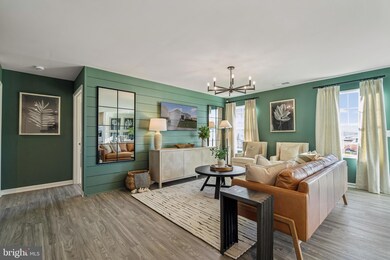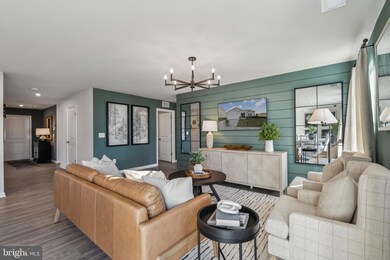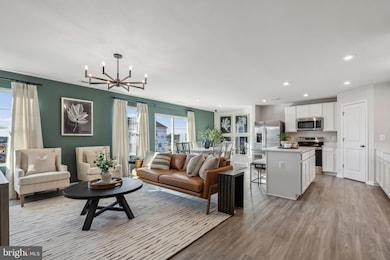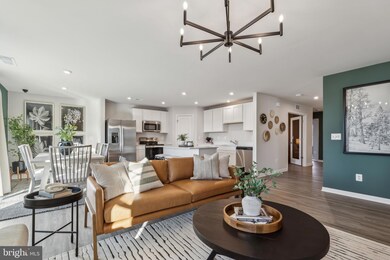
48 Dove Rd Charles Town, WV 25414
Ranson NeighborhoodHighlights
- New Construction
- Open Floorplan
- Main Floor Bedroom
- Eat-In Gourmet Kitchen
- Transitional Architecture
- Upgraded Countertops
About This Home
As of March 2025Price Reduced ACT NOW! New Essence by Stanley Martin home. BRAND NEW! Welcome to The Hinsdale, a charming 1-story home that offers a blend of comfort and functionality. This 3-bedroom, 2-bathroom is ready for you to call home.
As soon as you step inside from the covered porch, you'll be greeted by the warm and inviting atmosphere. The heart of the home lies in the kitchen, which boasts a walk-in pantry and an island for added convenience. Create your favorite meals while staying connected with loved ones in the adjacent dining area and family room. At the end of a long day, retreat to your primary bedroom located at the rear of the home. Complete with an en-suite bathroom and expansive walk-in closet, it's truly a peaceful haven where you can unwind and recharge.
The Hinsdale, where every detail transforms a house into a home. Sales office open daily- Monday- Saturday, 10 to 5, Sunday 12 to 5.
Home Details
Home Type
- Single Family
Year Built
- Built in 2024 | New Construction
Lot Details
- 6,810 Sq Ft Lot
- Property is in excellent condition
HOA Fees
- $60 Monthly HOA Fees
Parking
- 2 Car Attached Garage
- 2 Driveway Spaces
- Front Facing Garage
Home Design
- Transitional Architecture
- Traditional Architecture
- Slab Foundation
- Blown-In Insulation
- Batts Insulation
- Architectural Shingle Roof
- Asphalt Roof
- Stone Siding
- Vinyl Siding
- Passive Radon Mitigation
- Low Volatile Organic Compounds (VOC) Products or Finishes
- Concrete Perimeter Foundation
- CPVC or PVC Pipes
Interior Spaces
- 1,554 Sq Ft Home
- Property has 1 Level
- Open Floorplan
- Recessed Lighting
- Double Pane Windows
- ENERGY STAR Qualified Windows with Low Emissivity
- Vinyl Clad Windows
- Sliding Windows
- Window Screens
- Sliding Doors
- ENERGY STAR Qualified Doors
- Insulated Doors
- Combination Dining and Living Room
- Den
Kitchen
- Eat-In Gourmet Kitchen
- Breakfast Area or Nook
- Electric Oven or Range
- Microwave
- ENERGY STAR Qualified Refrigerator
- Ice Maker
- ENERGY STAR Qualified Dishwasher
- Stainless Steel Appliances
- Kitchen Island
- Upgraded Countertops
- Disposal
Flooring
- Partially Carpeted
- Luxury Vinyl Plank Tile
Bedrooms and Bathrooms
- 2 Main Level Bedrooms
- Walk-In Closet
- 2 Full Bathrooms
- Bathtub with Shower
- Walk-in Shower
Laundry
- Laundry on main level
- Washer and Dryer Hookup
Eco-Friendly Details
- Energy-Efficient Construction
- Energy-Efficient HVAC
- Green Energy Flooring
- ENERGY STAR Qualified Equipment for Heating
Schools
- Driswood Elementary School
- Harpers Ferry Middle School
- Washington High School
Utilities
- Air Source Heat Pump
- Back Up Electric Heat Pump System
- Programmable Thermostat
- Underground Utilities
- 200+ Amp Service
- Electric Water Heater
- Multiple Phone Lines
- Phone Available
- Cable TV Available
Additional Features
- No Interior Steps
- Rain Gutters
Listing and Financial Details
- Tax Lot 223
Community Details
Overview
- $500 Capital Contribution Fee
- Association fees include common area maintenance, snow removal, trash, fiber optics at dwelling, fiber optics available
- Built by STANLEY MARTIN
- Stone Spring Subdivision, The Hinsdale Floorplan
Recreation
- Community Playground
- Dog Park
Map
Home Values in the Area
Average Home Value in this Area
Property History
| Date | Event | Price | Change | Sq Ft Price |
|---|---|---|---|---|
| 03/14/2025 03/14/25 | Sold | $373,990 | 0.0% | $241 / Sq Ft |
| 02/05/2025 02/05/25 | Price Changed | $373,990 | -3.8% | $241 / Sq Ft |
| 02/02/2025 02/02/25 | Pending | -- | -- | -- |
| 01/29/2025 01/29/25 | Price Changed | $388,835 | -4.3% | $250 / Sq Ft |
| 01/14/2025 01/14/25 | For Sale | $406,335 | -- | $261 / Sq Ft |
Similar Homes in Charles Town, WV
Source: Bright MLS
MLS Number: WVJF2015508
- 150 Olympus Rd
- 60 Dove Rd
- 36 Dove Rd
- 23 Riparian Ln
- 75 Shallow Creek Dr
- 127 Glenbrook Rd
- 42 Rolling Branch Dr
- 287 Mineral Springs Rd
- 309 Mineral Springs Rd
- 74 Rolling Branch Dr
- 98 Rolling Branch Dr
- 0 Shenandoah Springs Unit PRIMROSE FLOORPLAN
- Shenandoah Springs #Ashton Floorplan
- 283 Mineral Springs Rd
- 444 Mountain Laurel Blvd Unit ASHTON FLOORPLAN
- 389 Mountain Laurel Blvd
- 244 Short Branch Dr Unit ASHTON FLOORPLAN
- 246 Short Branch Dr Unit BRIARS FLOORPLAN
- 252 Short Branch Dr Unit ASHTON FLOORPLAN
- 250 Short Branch Dr Unit LAUREL FLOORPLAN
