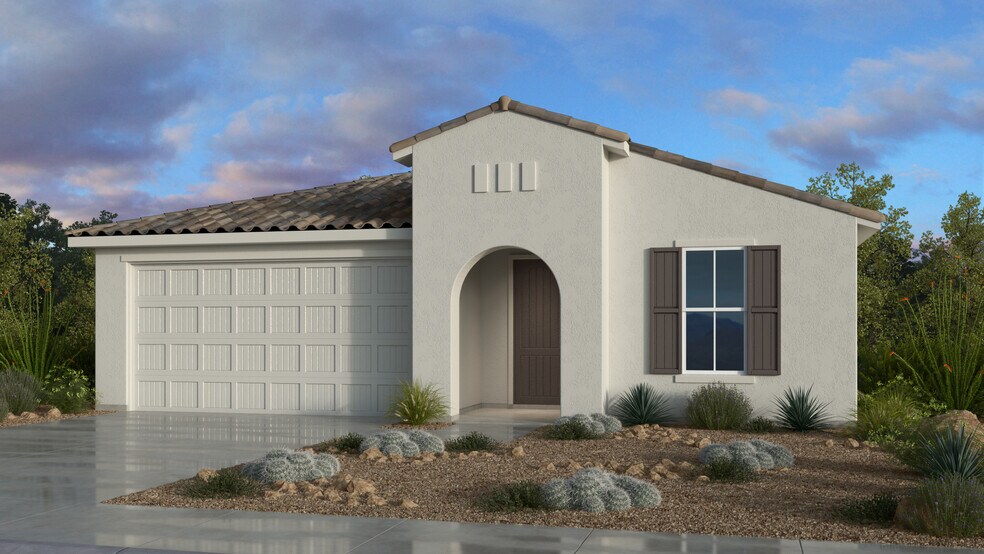
Estimated payment starting at $2,965/month
Highlights
- Fitness Center
- New Construction
- Clubhouse
- Willow Canyon High School Rated A-
- Primary Bedroom Suite
- Freestanding Bathtub
About This Floor Plan
A home that inspires! Head through the porch and into the foyer to find two bedrooms and one bathroom to one side, and an entry, laundry room, and two-car garage to the other. Further into the home is true open concept living: a kitchen with an island opens to a casual dining area and a great room. Off the great room is covered outdoor living, the perfect spot to enjoy ideal Arizona winters. Nestled away is a luxurious primary suite with an extremely spacious walk-in closet and a spa-like primary bathroom. Plus, you have options with a flex room! Transform this space into a game room, home office, craft room, and beyond.
Builder Incentives
Limited-time reduced rate available now in the Phoenix area when using Taylor Morrison Home Funding, Inc. Plus, save $8,000 in closing costs.<br />
Sales Office
| Monday |
10:00 AM - 5:00 PM
|
| Tuesday |
10:00 AM - 5:00 PM
|
| Wednesday |
1:00 PM - 5:00 PM
|
| Thursday |
10:00 AM - 5:00 PM
|
| Friday |
10:00 AM - 5:00 PM
|
| Saturday |
10:00 AM - 5:00 PM
|
| Sunday |
10:00 AM - 5:00 PM
|
Home Details
Home Type
- Single Family
Lot Details
- Landscaped
- Sprinkler System
HOA Fees
- $174 Monthly HOA Fees
Parking
- 2 Car Attached Garage
- Front Facing Garage
Home Design
- New Construction
Interior Spaces
- 1-Story Property
- High Ceiling
- Recessed Lighting
- Double Pane Windows
- Mud Room
- Smart Doorbell
- Great Room
- Dining Area
- Flex Room
- Carpet
Kitchen
- Ice Maker
- Stainless Steel Appliances
- Kitchen Island
- Granite Countertops
- Solid Wood Cabinet
- Kitchen Fixtures
Bedrooms and Bathrooms
- 3 Bedrooms
- Primary Bedroom Suite
- Walk-In Closet
- 2 Full Bathrooms
- Marble Bathroom Countertops
- Dual Vanity Sinks in Primary Bathroom
- Private Water Closet
- Bathroom Fixtures
- Freestanding Bathtub
- Bathtub
- Marble Shower
- Walk-in Shower
Laundry
- Laundry Room
- Washer and Dryer Hookup
Home Security
- Smart Lights or Controls
- Smart Thermostat
- Pest Guard System
Additional Features
- Watersense Fixture
- Covered Patio or Porch
- Tankless Water Heater
Community Details
Recreation
- Community Basketball Court
- Pickleball Courts
- Community Playground
- Fitness Center
- Community Pool
Additional Features
- Clubhouse
Map
Other Plans in Artisan at Asante - Encore Collection
About the Builder
- Artisan at Asante - Encore Collection
- Artisan at Asante - Discovery Collection
- Asante Heritage - Asante Heritage Active Adult - Inspiration
- 25340 N 172nd Dr
- 25271 N 171st Ln
- Artisan at Asante - Passage Collection
- 25314 N 171st Ln
- 24899 N 170th Dr
- Artisan at Asante - Asante Artisan - Premier
- 24822 N 169th Dr
- 16935 W Chama Dr
- 25049 N 170th Dr
- 25502 N 172nd Ln
- 24819 N 169th Dr
- 24726 N 169th Dr
- 24897 N 169th Dr
- Artisan at Asante - Asante Artisan - Discovery
- Asante Heritage - Asante Heritage Active Adult - Tradition II
- 25083 N 174th Dr
- Artisan at Asante - Asante Artisan - Signature
