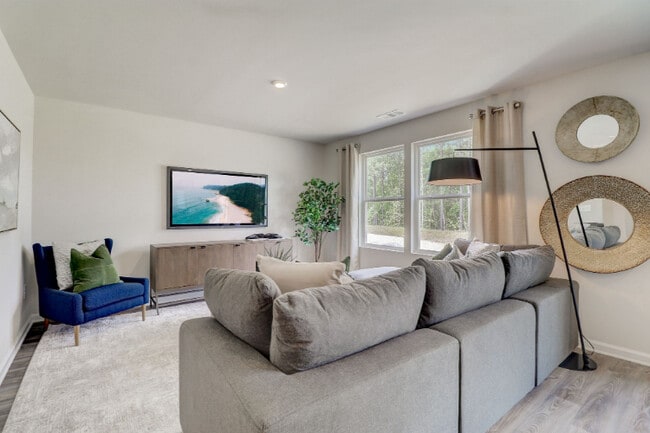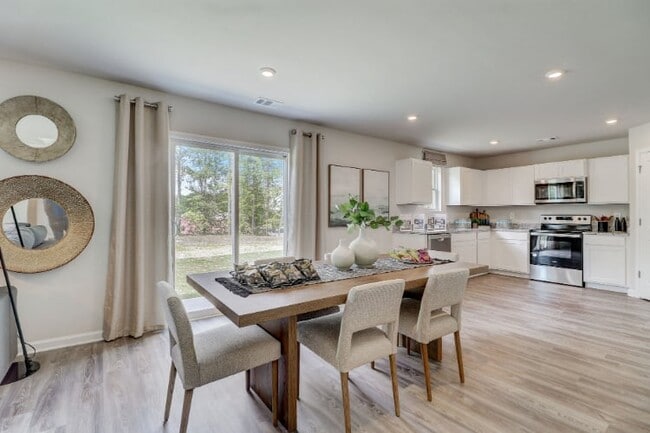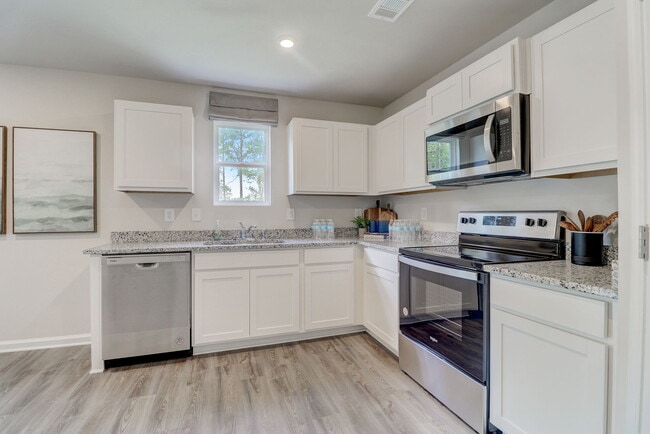
Estimated payment starting at $2,326/month
Highlights
- New Construction
- Great Room
- Lawn
- Pond in Community
- Quartz Countertops
- No HOA
About This Floor Plan
Welcome home to our Essex plan. This well deigned 4 bedrooms, two and a half bathroom home offers 2,014 square feet of comfortable living. The open-concept main floor features a spacious family room that flows seamlessly into the dining area and modern kitchen. The kitchen shines with quartz countertops, stainless steel appliances, and white shaker-style cabinetry. Upstairs, you’ll find a spacious owner’s suite complete with a walk-in closet and a private bath featuring dual vanities. Three additional bedrooms with walk-in closets provide plenty of room for family or guests. The versatile downstairs flex space, half bathroom, and upstairs laundry room allow for added comfort and convenience. From cozy nights in to hosting, this home delivers comfort, functionality, and value.
Builder Incentives
Reserve of Coopersville Interest List
Purple Tag Sale Campaign 2025 - MW
Nter Now
Sales Office
| Monday |
10:00 AM - 6:00 PM
|
| Tuesday |
10:00 AM - 6:00 PM
|
| Wednesday |
10:00 AM - 6:00 PM
|
| Thursday |
10:00 AM - 6:00 PM
|
| Friday |
10:00 AM - 6:00 PM
|
| Saturday |
10:00 AM - 6:00 PM
|
| Sunday |
12:00 PM - 6:00 PM
|
Home Details
Home Type
- Single Family
Lot Details
- Lawn
Parking
- 2 Car Attached Garage
- Front Facing Garage
Home Design
- New Construction
Interior Spaces
- 2-Story Property
- Recessed Lighting
- Great Room
- Dining Area
- Flex Room
Kitchen
- Walk-In Pantry
- Dishwasher
- Stainless Steel Appliances
- Quartz Countertops
- Shaker Cabinets
- Kitchen Fixtures
Bedrooms and Bathrooms
- 4 Bedrooms
- Walk-In Closet
- Powder Room
- Dual Vanity Sinks in Primary Bathroom
- Bathroom Fixtures
- Bathtub with Shower
- Walk-in Shower
Laundry
- Laundry Room
- Laundry on upper level
- Washer and Dryer Hookup
Outdoor Features
- Patio
- Porch
Utilities
- Central Heating and Cooling System
- High Speed Internet
- Cable TV Available
Community Details
Overview
- No Home Owners Association
- Pond in Community
- Greenbelt
Recreation
- Trails
Map
Other Plans in
About the Builder
- The Reserve of Coopersville - Reserve of Coopersville
- 221 Hazelnut
- The Reserve of Coopersville - The Reserve at Coopersville
- 349 Creekside Dr
- 8517 Leonard St
- 5925 Grand Vista Dr
- 13665 68th Ave
- 14336 16th Ave
- 14336 16th - Parcel B Ave
- 6169 Slumber Way
- 6306 Roman Rd
- 6318 Roman Rd
- 9026 Weston Dr
- 9048 Weston Dr
- 9071 Weston Dr
- 9091 Weston Dr
- 11488 56th Ave
- 11474 56th Ave
- 4848 Allen Park Dr Unit 2
- 4848 Allen Park Dr Unit 1






