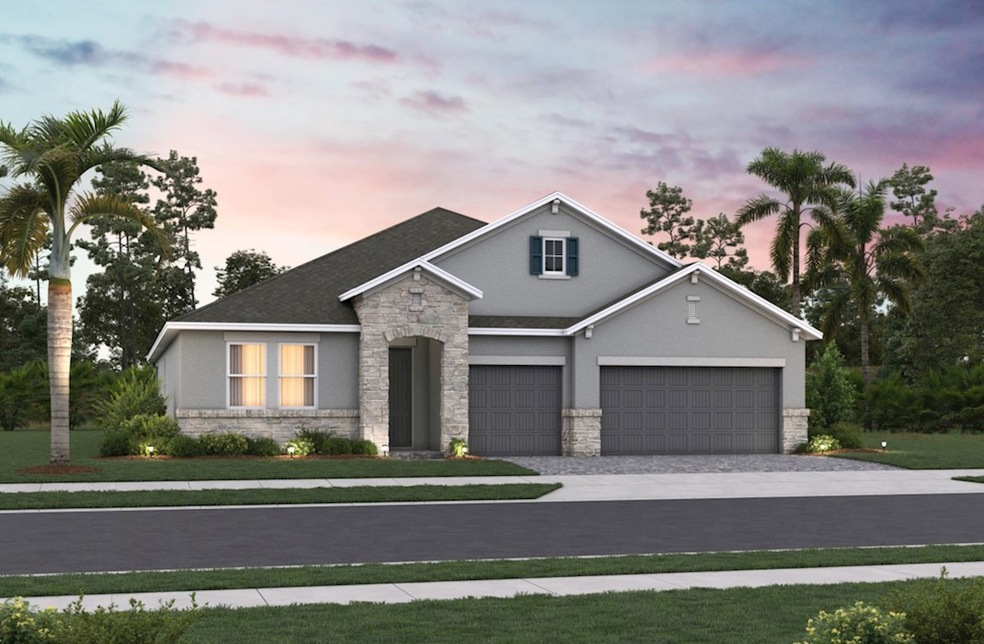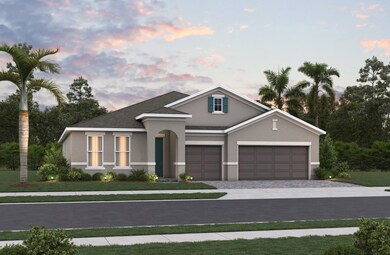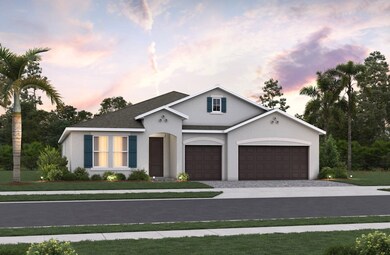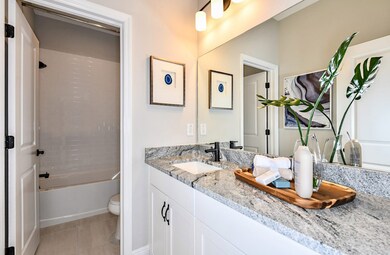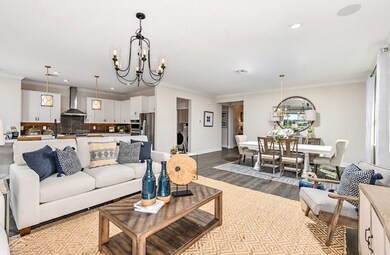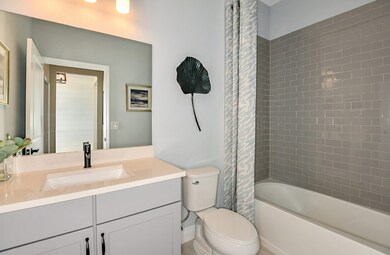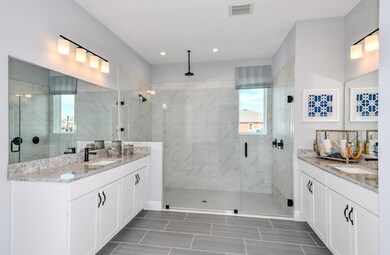
Hudson Sanford, FL 32773
Estimated payment $3,926/month
Total Views
125
4
Beds
3
Baths
2,593
Sq Ft
$230
Price per Sq Ft
Highlights
- New Construction
- Seminole High School Rated A
- 1-Story Property
About This Home
The Hudson Plan is a single-story home boasting an open-concept great room design and split bedrooms. Enjoy a large covered lanai perfect for outdoor entertaining and a 3-car garage for maximum storage.
Home Details
Home Type
- Single Family
HOA Fees
- $171 Monthly HOA Fees
Parking
- 3 Car Garage
Home Design
- New Construction
- Ready To Build Floorplan
- Hudson Plan
Interior Spaces
- 2,593 Sq Ft Home
- 1-Story Property
Bedrooms and Bathrooms
- 4 Bedrooms
- 3 Full Bathrooms
Community Details
Overview
- Actively Selling
- Built by Beazer Homes
- Estates At Lake Jesup Subdivision
Sales Office
- 5243 Myna Chase Point
- Sanford, FL 32773
- 407-537-2545
- Builder Spec Website
Office Hours
- Mon - Tues, Thurs - Sat: 10am - 6pm Wed, Sun: 12pm - 6pm
Map
Create a Home Valuation Report for This Property
The Home Valuation Report is an in-depth analysis detailing your home's value as well as a comparison with similar homes in the area
Similar Homes in Sanford, FL
Home Values in the Area
Average Home Value in this Area
Property History
| Date | Event | Price | Change | Sq Ft Price |
|---|---|---|---|---|
| 06/02/2025 06/02/25 | For Sale | $595,490 | -- | $230 / Sq Ft |
Nearby Homes
- 5243 Myna Chase Point
- 5243 Myna Chase Point
- 5243 Myna Chase Point
- 5243 Myna Chase Point
- 5243 Myna Chase Point
- 5243 Myna Chase Point
- 371 Miller Rd
- 354 Miller Rd
- 5525 Oakworth Place
- 5569 Oakworth Place
- 1676 Song Sparrow Ct
- 891 Michigan St
- 1563 Song Sparrow Ct
- 000 Nolan Rd
- 4371 Vestawood Ct
- 4470 Frances Ave
- 4235 Shades Crest Ln
- 0 Frances Ave Unit MFRO6161959
- 929 Monroe Harbor Place
- 4251 Tangerine Ave
